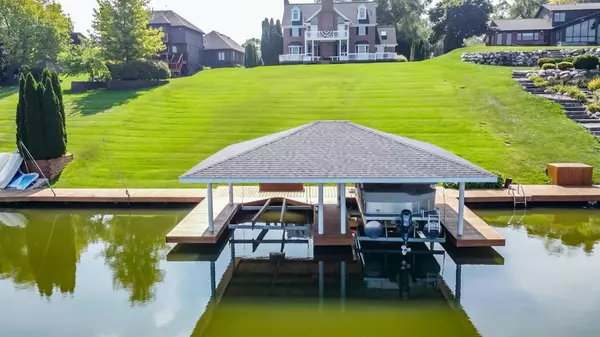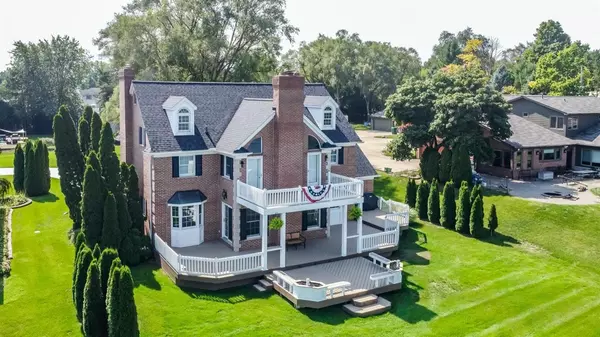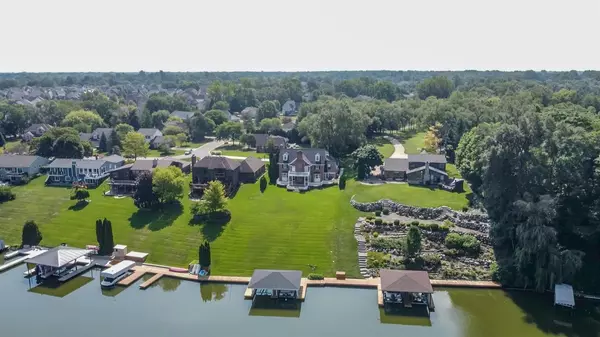$770,000
$779,900
1.3%For more information regarding the value of a property, please contact us for a free consultation.
4 Beds
4 Baths
3,750 SqFt
SOLD DATE : 11/06/2020
Key Details
Sold Price $770,000
Property Type Single Family Home
Sub Type Single Family Residence
Listing Status Sold
Purchase Type For Sale
Square Footage 3,750 sqft
Price per Sqft $205
Municipality Van Buren Twp
MLS Listing ID 52006
Sold Date 11/06/20
Style Colonial
Bedrooms 4
Full Baths 3
Half Baths 1
HOA Y/N false
Originating Board Michigan Regional Information Center (MichRIC)
Year Built 1988
Annual Tax Amount $10,148
Tax Year 2020
Lot Size 0.460 Acres
Acres 0.46
Lot Dimensions 80 x 249
Property Description
Belleville Lake front home with the most incredible, panoramic views you will ever see in this area. This custom built, all brick Colonial rests of bluff top setting with a full 180 degree view of the lake with a view of Van Buren park in the distance, GORGEOUS!! The lot is fantastic and features great landscaping, upper and lower decks, and a custom built, covered boat house with two lifts plus extensive dock. The interior of this home has been completely updated. Highlights include hardwood floor in most first floor rooms, remodeled kitchen with vaulted ceiling featured custom cabinets, quartz counter tops, and stainless steel appliances, family room with fireplace overlooks the lake, main level den, and great formal living and dining rooms. The 2nd level features an incredible master su suite overlooking the lake with vaulted ceiling, fireplace, upper deck, remodeled master bath with heated floor, and walk-in closet, 2 nice kids rooms, and remodeled 2nd bath. The 3rd floor is finished with flex-use bonus room, 4th bedroom, and 3rd full bath. The home home has been perfectly cared for as well with newer roof, windows, furnace, and upgraded AC system. You will love it!!!, Primary Bath, Rec Room: Space suite overlooking the lake with vaulted ceiling, fireplace, upper deck, remodeled master bath with heated floor, and walk-in closet, 2 nice kids rooms, and remodeled 2nd bath. The 3rd floor is finished with flex-use bonus room, 4th bedroom, and 3rd full bath. The home home has been perfectly cared for as well with newer roof, windows, furnace, and upgraded AC system. You will love it!!!, Primary Bath, Rec Room: Space
Location
State MI
County Wayne
Area Ann Arbor/Washtenaw - A
Direction Rawsonville to Huron River Dr to Linda Vista
Rooms
Basement Full
Interior
Interior Features Ceramic Floor, Garage Door Opener, Security System, Wood Floor, Eat-in Kitchen
Heating Forced Air, Natural Gas
Cooling Central Air
Fireplaces Number 3
Fireplace true
Window Features Window Treatments
Appliance Dryer, Washer, Dishwasher, Microwave, Oven, Range, Refrigerator
Laundry Main Level
Exterior
Exterior Feature Balcony, Deck(s)
Garage Attached
Garage Spaces 3.0
Community Features Lake
Utilities Available Storm Sewer Available, Natural Gas Connected, Cable Connected
Waterfront Yes
Waterfront Description All Sports
View Y/N No
Garage Yes
Building
Sewer Public Sewer
Water Public
Architectural Style Colonial
Structure Type Brick
New Construction No
Schools
Elementary Schools Belleville
Middle Schools Belleville
High Schools Belleville
School District Belleville
Others
Tax ID 83076010016002
Acceptable Financing Cash, Conventional
Listing Terms Cash, Conventional
Read Less Info
Want to know what your home might be worth? Contact us for a FREE valuation!

Our team is ready to help you sell your home for the highest possible price ASAP
GET MORE INFORMATION

REALTOR®






