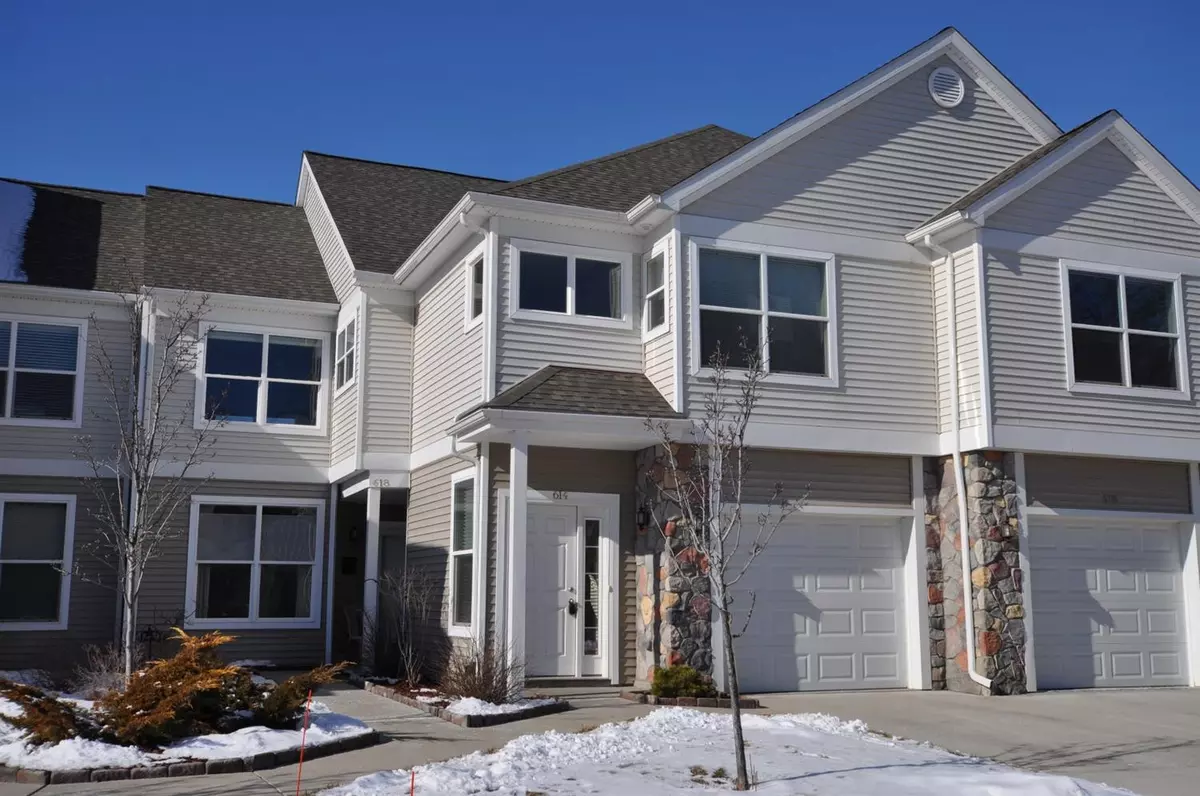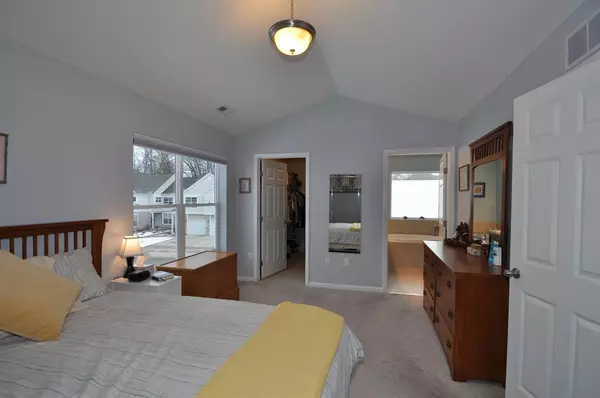$233,700
$239,900
2.6%For more information regarding the value of a property, please contact us for a free consultation.
2 Beds
2 Baths
1,525 SqFt
SOLD DATE : 03/26/2021
Key Details
Sold Price $233,700
Property Type Condo
Sub Type Condominium
Listing Status Sold
Purchase Type For Sale
Square Footage 1,525 sqft
Price per Sqft $153
Municipality Chelsea
MLS Listing ID 52479
Sold Date 03/26/21
Style Other
Bedrooms 2
Full Baths 2
HOA Fees $275/mo
HOA Y/N true
Originating Board Michigan Regional Information Center (MichRIC)
Year Built 2016
Annual Tax Amount $4,710
Tax Year 2020
Lot Size 1,520 Sqft
Acres 0.03
Property Description
Welcome to Fieldstone Village II. Conveniently located within walking distance to charming downtown Chelsea. Easy access to US12, M52, I94. Beautiful upper ranch with vaulted ceilings featuring 2 BR, 2 baths, an eat-in kitchen complete with 42 inch Merillat cabinets, granite counters, backsplash, stainless steel appliances, pantry, and an expansive breakfast bar with pendant lighting. You'll love the open concept full of natural light with windows galore! Spacious great room and separate dining area host new Luxury vinyl and quiet ceiling fan. Slider door to a balcony overlooking the neighborhood pond. Nook perfect for a home office. Spacious primary bath host double sinks, soaking tub, stand-up shower, and a huge walk-in closet. Fresh paint. Deluxe blinds throughout. Assoc fees inc water, water, exterior, lawn, snow, and access to cabana and community pool. Pet friendly. Over-sized 1-car attached garage. Vinyl siding and cultured stone compliment the exterior. See it today!, Primary Bath water, exterior, lawn, snow, and access to cabana and community pool. Pet friendly. Over-sized 1-car attached garage. Vinyl siding and cultured stone compliment the exterior. See it today!, Primary Bath
Location
State MI
County Washtenaw
Area Ann Arbor/Washtenaw - A
Direction Main St> W on Old US-12> N on Fieldstone Dr> stay right (across from Pebblestone Ln)
Interior
Interior Features Ceiling Fans, Ceramic Floor, Garage Door Opener, Eat-in Kitchen
Heating Forced Air, Natural Gas
Cooling Central Air
Fireplace false
Window Features Window Treatments
Appliance Dryer, Washer, Disposal, Dishwasher, Oven, Range, Refrigerator
Laundry Upper Level
Exterior
Exterior Feature Balcony, Porch(es)
Garage Attached
Garage Spaces 1.0
Pool Outdoor/Inground
Utilities Available Storm Sewer Available, Natural Gas Connected, Cable Connected
Amenities Available Pool
Waterfront Yes
Waterfront Description Pond
View Y/N No
Garage Yes
Building
Lot Description Sidewalk, Site Condo
Sewer Public Sewer
Water Well, Public
Architectural Style Other
Structure Type Vinyl Siding,Stone
New Construction No
Schools
School District Chelsea
Others
HOA Fee Include Water,Snow Removal,Lawn/Yard Care
Tax ID 06-06-12-365-010
Acceptable Financing Cash, Conventional
Listing Terms Cash, Conventional
Read Less Info
Want to know what your home might be worth? Contact us for a FREE valuation!

Our team is ready to help you sell your home for the highest possible price ASAP
GET MORE INFORMATION

REALTOR®






