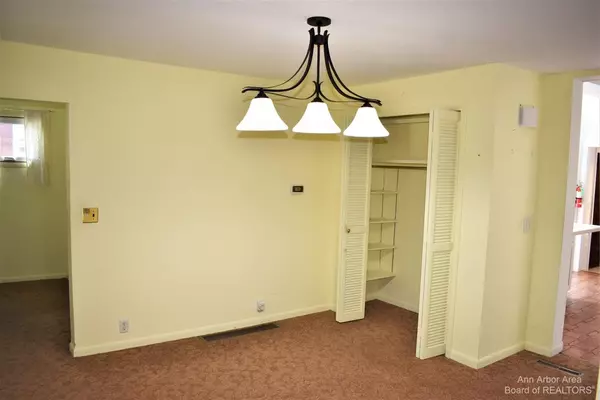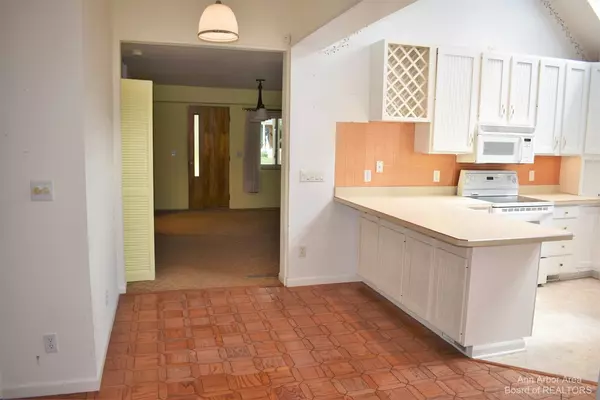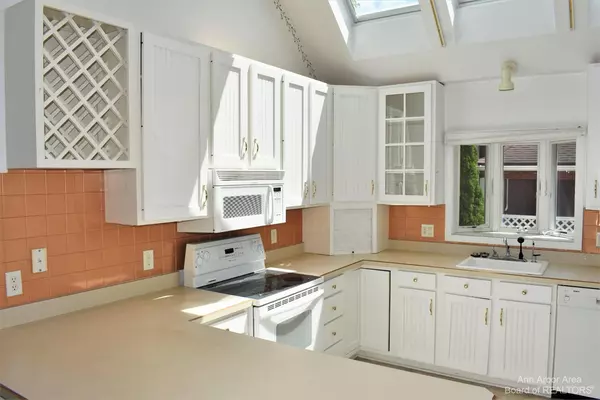$225,000
$229,900
2.1%For more information regarding the value of a property, please contact us for a free consultation.
3 Beds
2 Baths
2,106 SqFt
SOLD DATE : 10/13/2021
Key Details
Sold Price $225,000
Property Type Single Family Home
Sub Type Single Family Residence
Listing Status Sold
Purchase Type For Sale
Square Footage 2,106 sqft
Price per Sqft $106
Municipality Dundee Twp
Subdivision Scranton
MLS Listing ID 52974
Sold Date 10/13/21
Bedrooms 3
Full Baths 2
HOA Y/N false
Originating Board Michigan Regional Information Center (MichRIC)
Year Built 1943
Annual Tax Amount $1,657
Tax Year 2020
Lot Size 9,583 Sqft
Acres 0.22
Property Description
Highest & Best due by 5:00pm Saturday August 1st,2021. Many good laughs and so many good stories to share...this 'one of a kind' Home is unique as can be!! Over 2100sqft. of living space offering 3 Bedrooms, 2 full Baths, formal Dining Room and a 21x17 vaulted Family Room set to entertain!! Her light-filled Kitchen is very elegant, sporting white 'Custom' cabinets, an inviting peninsula, Skylights, Hardwood floors and a full Appliance package. 1st Floor Laundry, Whirlpool Bath, full Basement with a Workshop area, an extended 2.5 Car Garage w/a Attic storage and a large Yard Shed. The Backyard, a neighborhood favorite, is all fenced-in with Deck, Pergolas, Awning, Fish Pond and a beautiful Brick Paver patio. Whole house generator, and exterior Motion Lights. Don't waste a Moment to com come see ME, I will be waiting!!!! come see ME, I will be waiting!!!!
Location
State MI
County Monroe
Area Ann Arbor/Washtenaw - A
Direction M50 to Outer to Strawberry St.
Rooms
Other Rooms Shed(s)
Basement Crawl Space, Full
Interior
Interior Features Ceiling Fans, Ceramic Floor, Garage Door Opener, Hot Tub Spa, Water Softener/Owned, Wood Floor, Eat-in Kitchen
Heating Forced Air, Natural Gas
Cooling Central Air
Fireplace false
Window Features Skylight(s),Window Treatments
Appliance Dryer, Washer, Dishwasher, Microwave, Oven, Range, Refrigerator
Laundry Main Level
Exterior
Exterior Feature Fenced Back, Porch(es), Patio, Deck(s)
Utilities Available Storm Sewer Available, Natural Gas Connected, Cable Connected
View Y/N No
Garage Yes
Building
Lot Description Sidewalk
Story 1
Sewer Public Sewer
Water Public
Structure Type Vinyl Siding
New Construction No
Schools
School District Dundee
Others
Tax ID 42-040-704-00
Acceptable Financing Cash, FHA, VA Loan, Rural Development, Conventional
Listing Terms Cash, FHA, VA Loan, Rural Development, Conventional
Read Less Info
Want to know what your home might be worth? Contact us for a FREE valuation!

Our team is ready to help you sell your home for the highest possible price ASAP
GET MORE INFORMATION

REALTOR®






