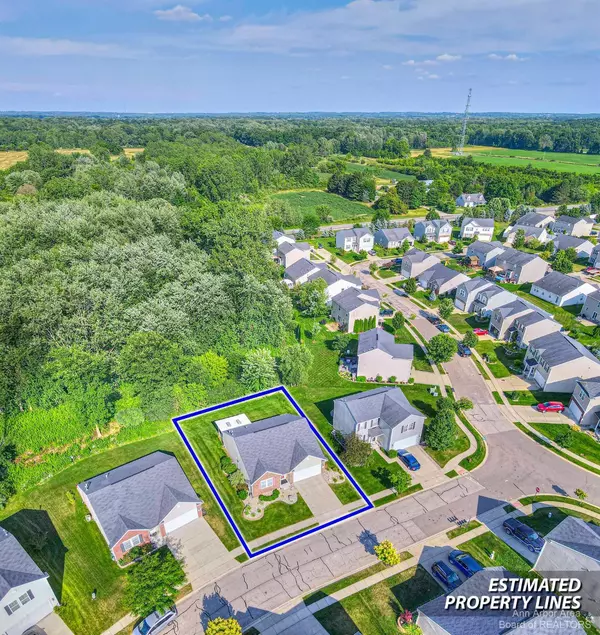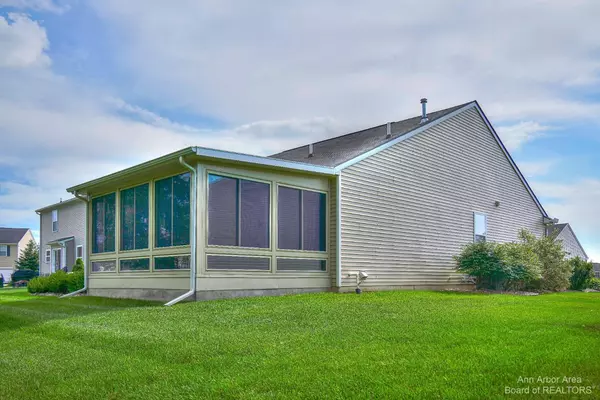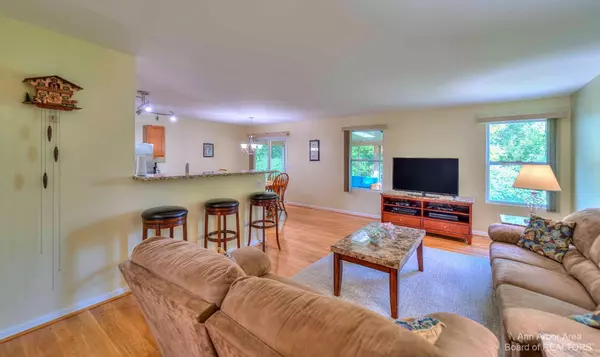$400,000
$379,900
5.3%For more information regarding the value of a property, please contact us for a free consultation.
3 Beds
2 Baths
1,572 SqFt
SOLD DATE : 08/29/2022
Key Details
Sold Price $400,000
Property Type Single Family Home
Sub Type Single Family Residence
Listing Status Sold
Purchase Type For Sale
Square Footage 1,572 sqft
Price per Sqft $254
Municipality Lima Twp
Subdivision Thornton Farms
MLS Listing ID 54403
Sold Date 08/29/22
Style Ranch
Bedrooms 3
Full Baths 2
HOA Fees $112/mo
HOA Y/N true
Originating Board Michigan Regional Information Center (MichRIC)
Year Built 2012
Annual Tax Amount $3,238
Tax Year 2023
Lot Size 6,534 Sqft
Acres 0.15
Lot Dimensions 60' x 110'
Property Description
HIGHEST & BEST OFFER DEADLINE:5:00pm, SUNDAY July 24th, 2022. Pride of ownership absolutely shines through in this immaculate & super well-maintained 3BR, 2BA open floor-plan ranch home (split BR configuration) in popular Thornton Farms. Quality Lombardo construction (The Tamarack), a beautiful PREMIUM lot location & elevation (views out to trees & protected land) as well as many quality updates make this a special home. See attachments for a more complete list of features & improvements but here are some highlights: gorgeous oak hardwood flrs (2015) in hallway & entire great room area; granite kitchen counters & SS appliances (2012-2015); large corner kitchen pantry; high-grade carpet in BRs & LL stairs (2015); fabulous 12x16 4-SEASON sunroom w/ full ductwork+supplemental heat; gas firepl fireplace in great room area; 1st flr laundry; spacious primary suite w/ well-organized walk-in closet; large capacity HVAC (2012), whole-house generator (2016) & newer hot water heater; charming patio area & updated landscaping. The fabulous LL is a blank slate: egress window, prepped for add'l full bath, quality wall insulation already in place. Everywhere is sealed to keep the outdoors...outdoors! Close to the community pool, clubhouse & playground., Primary Bath, Rec Room: Space fireplace in great room area; 1st flr laundry; spacious primary suite w/ well-organized walk-in closet; large capacity HVAC (2012), whole-house generator (2016) & newer hot water heater; charming patio area & updated landscaping. The fabulous LL is a blank slate: egress window, prepped for add'l full bath, quality wall insulation already in place. Everywhere is sealed to keep the outdoors...outdoors! Close to the community pool, clubhouse & playground., Primary Bath, Rec Room: Space
Location
State MI
County Washtenaw
Area Ann Arbor/Washtenaw - A
Direction Jackson Rd to S on Beachwood Blvd to L on Mulberry Lane to L on Bayberry Ct to home on right
Rooms
Basement Daylight, Full
Interior
Interior Features Ceiling Fans, Ceramic Floor, Garage Door Opener, Generator, Security System, Eat-in Kitchen
Heating Forced Air, Natural Gas, None
Cooling Central Air
Fireplaces Number 1
Fireplaces Type Gas Log
Fireplace true
Window Features Skylight(s)
Appliance Disposal, Dishwasher, Microwave, Oven, Range, Refrigerator
Laundry Main Level
Exterior
Exterior Feature Patio
Garage Attached
Pool Outdoor/Inground
Utilities Available Natural Gas Connected, Cable Connected
Amenities Available Club House, Detached Unit, Meeting Room, Playground, Pool
View Y/N No
Garage Yes
Building
Lot Description Sidewalk
Story 1
Water Public
Architectural Style Ranch
Structure Type Vinyl Siding,Brick
New Construction No
Schools
School District Dexter
Others
Tax ID G0724401328
Acceptable Financing Cash, FHA, VA Loan, Conventional
Listing Terms Cash, FHA, VA Loan, Conventional
Read Less Info
Want to know what your home might be worth? Contact us for a FREE valuation!

Our team is ready to help you sell your home for the highest possible price ASAP
GET MORE INFORMATION

REALTOR®






