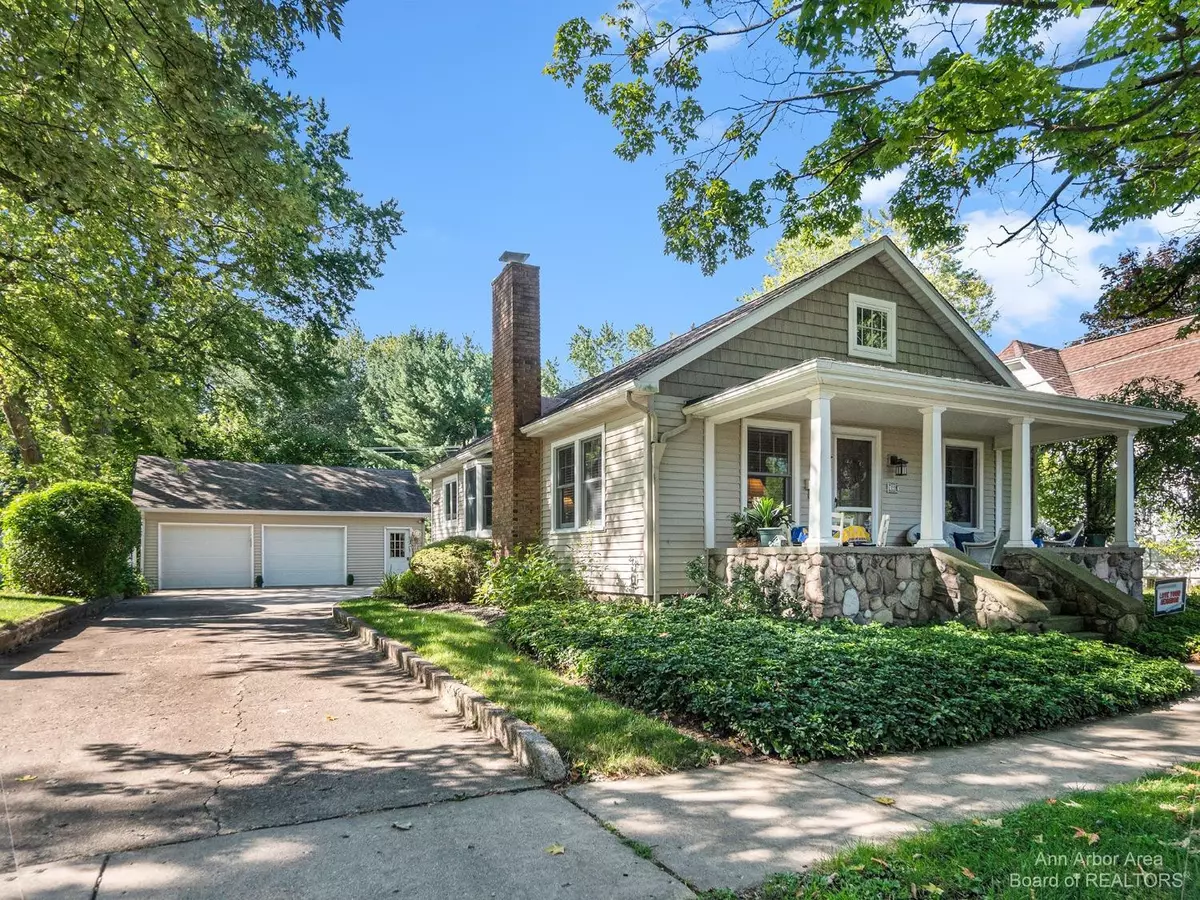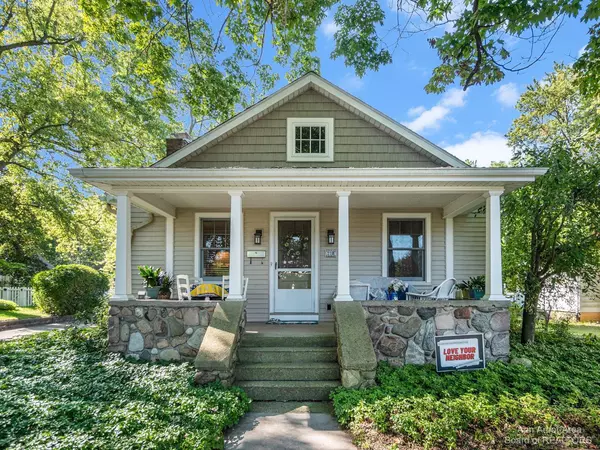$480,000
$425,000
12.9%For more information regarding the value of a property, please contact us for a free consultation.
4 Beds
3 Baths
2,127 SqFt
SOLD DATE : 10/17/2022
Key Details
Sold Price $480,000
Property Type Single Family Home
Sub Type Single Family Residence
Listing Status Sold
Purchase Type For Sale
Square Footage 2,127 sqft
Price per Sqft $225
Municipality Chelsea
Subdivision E Congdons 3Rd Add
MLS Listing ID 54559
Sold Date 10/17/22
Style Other
Bedrooms 4
Full Baths 2
Half Baths 1
HOA Y/N false
Originating Board Michigan Regional Information Center (MichRIC)
Year Built 1935
Annual Tax Amount $5,158
Tax Year 2022
Lot Size 1.030 Acres
Acres 1.03
Property Description
BEST and FINAL 9/13 at 11am. Hard to come by, Washington St. gem on 1+ acre backing up to woods! Beautifully maintained 4 bed/3 bath historic home with quality updates & original charm. Hardwood floors & crown molding throughout most the entry level incl the Amish made Birch kitchen w/snack bar, adjoining dining & living room w/arched doorways & lead glass door. Main floor bed offers lots of storage & adjacent to full bath with tile w/in shower. 2 extra flex spaces for office/den & family room on the main level, then up just flight of stairs features the extra large primary suite w/sitting space, dual closets & tile bath, Corian tops & separate shower. Best part is the private Trex deck overlooking the lovely landscaped yard w/fenced garden areas & lots of room for kids to play. Down fli flight of stairs you'll find 2 more beds w/great closets & hall pantry. Plus basement w/brick wood FP, rough sawn cedar walls & awesome original vintage barn doors in the family/rec area. Combo laundry/bath/craft room, tons of storage plus a separate work shop, incl. a 2nd area in the 2.5 car garage! Relax on the front porch on the quiet one way street w/extra lot, walking distance to schools & downtown Chelsea & all it has to offer!, Primary Bath, Rec Room: Finished flight of stairs you'll find 2 more beds w/great closets & hall pantry. Plus basement w/brick wood FP, rough sawn cedar walls & awesome original vintage barn doors in the family/rec area. Combo laundry/bath/craft room, tons of storage plus a separate work shop, incl. a 2nd area in the 2.5 car garage! Relax on the front porch on the quiet one way street w/extra lot, walking distance to schools & downtown Chelsea & all it has to offer!, Primary Bath, Rec Room: Finished
Location
State MI
County Washtenaw
Area Ann Arbor/Washtenaw - A
Direction 52 to Vanburen to Washington
Rooms
Basement Partial
Interior
Interior Features Ceiling Fans, Ceramic Floor, Garage Door Opener, Water Softener/Owned, Wood Floor, Eat-in Kitchen
Heating Forced Air, Natural Gas
Cooling Central Air
Fireplaces Number 1
Fireplaces Type Wood Burning
Fireplace true
Window Features Window Treatments
Appliance Dryer, Washer, Disposal, Dishwasher, Microwave, Oven, Range, Refrigerator
Laundry Lower Level
Exterior
Exterior Feature Porch(es)
Utilities Available Natural Gas Connected, Cable Connected
View Y/N No
Garage Yes
Building
Lot Description Sidewalk
Sewer Public Sewer
Water Public
Architectural Style Other
Structure Type Vinyl Siding
New Construction No
Schools
School District Chelsea
Others
Tax ID 060612405004
Acceptable Financing Cash, VA Loan, Conventional
Listing Terms Cash, VA Loan, Conventional
Read Less Info
Want to know what your home might be worth? Contact us for a FREE valuation!

Our team is ready to help you sell your home for the highest possible price ASAP
GET MORE INFORMATION

REALTOR®






