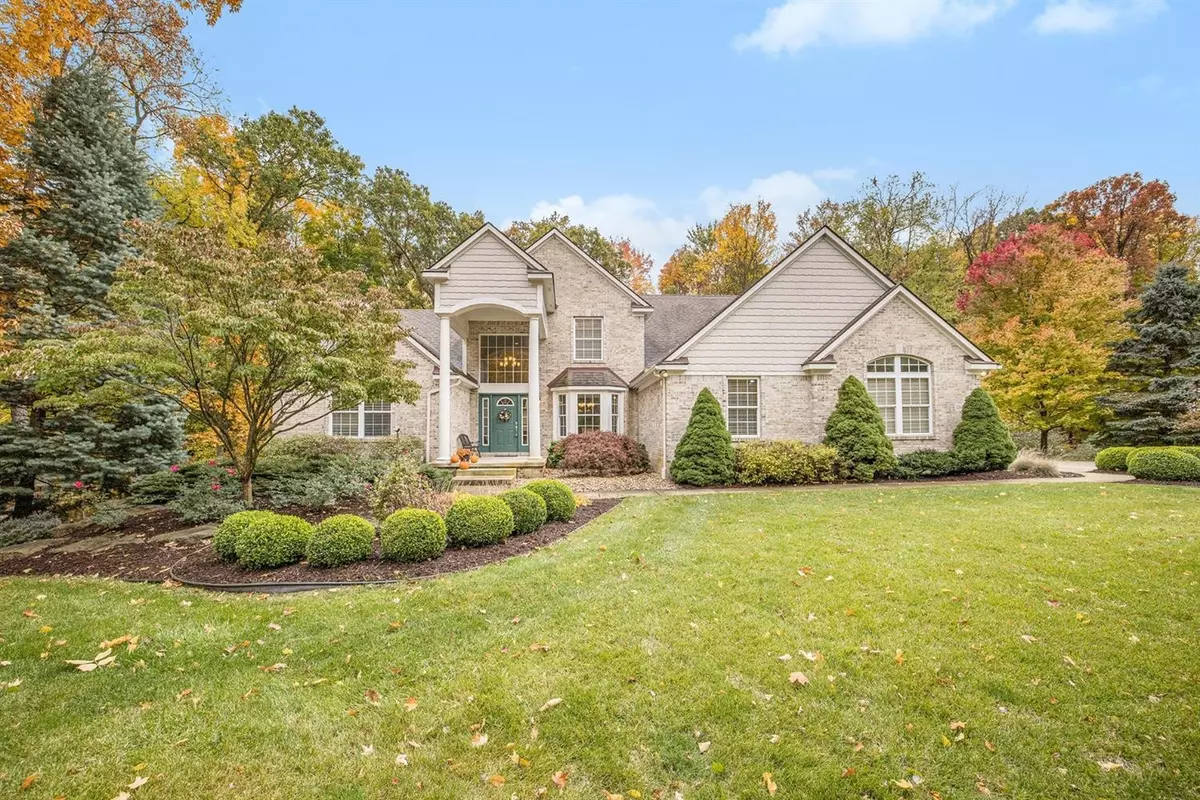$487,450
$489,900
0.5%For more information regarding the value of a property, please contact us for a free consultation.
3 Beds
3 Baths
3,020 SqFt
SOLD DATE : 12/18/2020
Key Details
Sold Price $487,450
Property Type Single Family Home
Sub Type Single Family Residence
Listing Status Sold
Purchase Type For Sale
Square Footage 3,020 sqft
Price per Sqft $161
Municipality Dexter City
MLS Listing ID 23087767
Sold Date 12/18/20
Style Other
Bedrooms 3
Full Baths 2
Half Baths 1
HOA Fees $50/ann
HOA Y/N true
Originating Board Michigan Regional Information Center (MichRIC)
Year Built 2005
Annual Tax Amount $9,925
Tax Year 2020
Lot Size 1.240 Acres
Acres 1.24
Property Description
Immaculately cared for 3 bed/2.1 bath home in desirable Inverness Woods neighborhood. Beautiful landscaping leads you to the grand two story front porch. Indoors you'll find hardwood floors throughout the formal dining, 2 story foyer and kitchen. Front family room/office/den offers lot of possibilities while two story great room features cozy gas fireplace & an abundance of windows to enjoy the views of the private wooded back yard. Spacious granite kitchen offers bult in bar space, desk area, snack island and w/in pantry. Eating area opens up to 2 tier composite deck for outdoor enjoyment also. Guest bath and roomy main laundry as well. Main floor vaulted master suite with oversize tile bathroom with separate glass/tile shower, soaker tub & walk in closet with organizers. Upstairs you'l you'll find large loft overlooking the living room & 2nd full tile bath shared by two generous sized bedrooms. Full w/out basement with patio and plumbed for bath offers so much potential to finish as you like with extra high ceilings too. 3+ car finished garage for any extra storage needs. This home needs nothing but new owners to love it as much as these original owners have.Taxes Based on non-homestead status, Primary Bath, Rec Room: Space you'll find large loft overlooking the living room & 2nd full tile bath shared by two generous sized bedrooms. Full w/out basement with patio and plumbed for bath offers so much potential to finish as you like with extra high ceilings too. 3+ car finished garage for any extra storage needs. This home needs nothing but new owners to love it as much as these original owners have.Taxes Based on non-homestead status, Primary Bath, Rec Room: Space
Location
State MI
County Washtenaw
Area Ann Arbor/Washtenaw - A
Direction N. Territorial to Woodvine to Redmonds Hill
Rooms
Other Rooms Shed(s)
Basement Walk Out, Full
Interior
Interior Features Ceiling Fans, Ceramic Floor, Garage Door Opener, Water Softener/Owned, Wood Floor, Eat-in Kitchen
Heating Forced Air, Natural Gas
Cooling Central Air
Fireplaces Number 1
Fireplaces Type Gas Log
Fireplace true
Window Features Window Treatments
Appliance Dryer, Washer, Disposal, Dishwasher, Microwave, Oven, Range, Refrigerator
Exterior
Exterior Feature Porch(es), Patio, Deck(s)
Garage Attached
Garage Spaces 3.0
Utilities Available Natural Gas Connected, Cable Connected
View Y/N No
Garage Yes
Building
Lot Description Site Condo
Story 2
Sewer Public Sewer
Water Well
Architectural Style Other
Structure Type Vinyl Siding,Brick
New Construction No
Schools
School District Chelsea
Others
HOA Fee Include Trash
Tax ID D04191140033
Acceptable Financing Cash, VA Loan, Conventional
Listing Terms Cash, VA Loan, Conventional
Read Less Info
Want to know what your home might be worth? Contact us for a FREE valuation!

Our team is ready to help you sell your home for the highest possible price ASAP
GET MORE INFORMATION

REALTOR®






