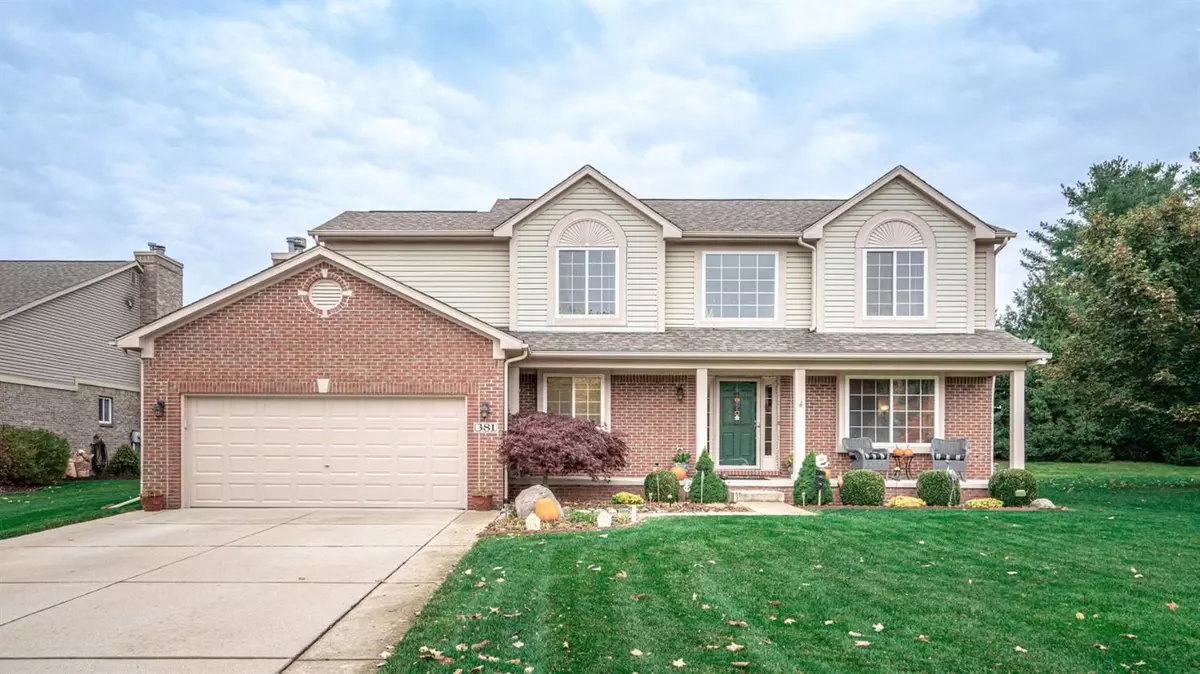$330,000
$335,000
1.5%For more information regarding the value of a property, please contact us for a free consultation.
4 Beds
3 Baths
2,150 SqFt
SOLD DATE : 11/17/2020
Key Details
Sold Price $330,000
Property Type Single Family Home
Sub Type Single Family Residence
Listing Status Sold
Purchase Type For Sale
Square Footage 2,150 sqft
Price per Sqft $153
Municipality Chelsea
Subdivision Chelsea Fairways
MLS Listing ID 23087766
Sold Date 11/17/20
Style Colonial
Bedrooms 4
Full Baths 2
Half Baths 1
HOA Fees $21/qua
HOA Y/N true
Originating Board Michigan Regional Information Center (MichRIC)
Year Built 2002
Annual Tax Amount $4,483
Tax Year 2020
Lot Size 10,019 Sqft
Acres 0.23
Lot Dimensions 79x145x81x140
Property Description
ACCEPTING BACK UP OFFERS Welcome to this beautiful home in the desirable Chelsea Fairways neighborhood. This builder spec home has been lovingly maintained by the original owners since 2003. Featuring bay windows throughout the newly painted first floor and dormers in the upper south-facing bedrooms creating additional space. The primary en-suite bedroom has a cathedral ceiling and walk-in closet. The upper floor includes three additional bedrooms and full bathroom equipped with a double sink. The eat-in kitchen opens to a full deck with gazebo, perfect for entertaining and enjoying the evergreen lined yard with mature trees bordering the north end. The peaceful and inviting family room has a wood-burning fireplace as its focal point. The dining room and living room create a nice open floo floor plan to suit individual preferences and express a new homeowner's style. The utilities include 200 AMP service with extra space to expand, dual water meters with one dedicated to the irrigation system, 2017 water heater, 2012 roof, and bi-annually professionally maintained HVAC system. The full dry basement is a blank canvas ready for your creative imagining!, Primary Bath
Location
State MI
County Washtenaw
Area Ann Arbor/Washtenaw - A
Direction S off Old Hwy 12 onto Fairways Drive
Rooms
Basement Full
Interior
Interior Features Ceiling Fans, Ceramic Floor, Garage Door Opener, Water Softener/Owned, Wood Floor, Eat-in Kitchen
Heating Forced Air, Natural Gas, None
Cooling Central Air
Fireplaces Number 1
Fireplaces Type Wood Burning
Fireplace true
Window Features Window Treatments
Appliance Dryer, Washer, Disposal, Dishwasher, Microwave, Oven, Range, Refrigerator
Laundry Main Level
Exterior
Exterior Feature Invisible Fence, Porch(es), Deck(s)
Garage Attached
Garage Spaces 2.0
Utilities Available Storm Sewer Available, Natural Gas Connected, Cable Connected
View Y/N No
Garage Yes
Building
Lot Description Sidewalk, Site Condo
Story 2
Sewer Public Sewer
Water Public
Architectural Style Colonial
Structure Type Vinyl Siding,Brick
New Construction No
Schools
Elementary Schools Chelsea
Middle Schools Chelsea
High Schools Chelsea
School District Chelsea
Others
Tax ID 060718330044
Acceptable Financing Cash, Conventional
Listing Terms Cash, Conventional
Read Less Info
Want to know what your home might be worth? Contact us for a FREE valuation!

Our team is ready to help you sell your home for the highest possible price ASAP
GET MORE INFORMATION

REALTOR®






