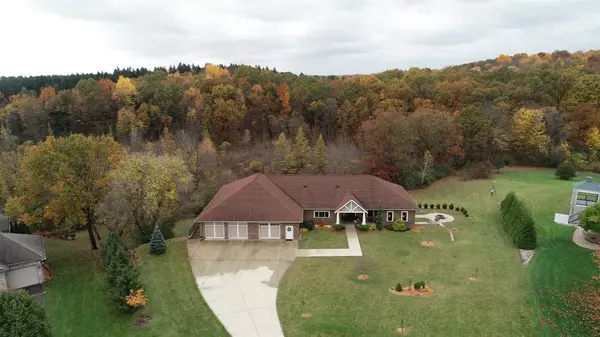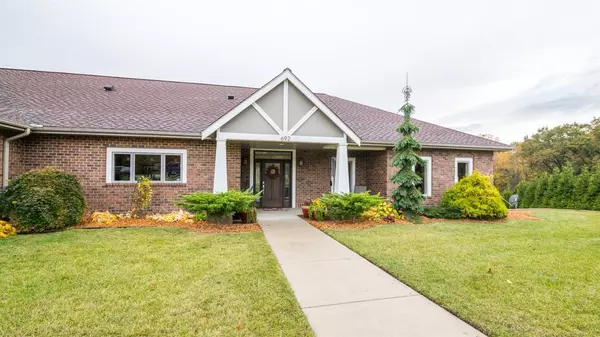$599,900
$599,900
For more information regarding the value of a property, please contact us for a free consultation.
3 Beds
4 Baths
3,240 SqFt
SOLD DATE : 12/10/2020
Key Details
Sold Price $599,900
Property Type Single Family Home
Sub Type Single Family Residence
Listing Status Sold
Purchase Type For Sale
Square Footage 3,240 sqft
Price per Sqft $185
Municipality Lyndon Twp
MLS Listing ID 23087845
Sold Date 12/10/20
Style Ranch
Bedrooms 3
Full Baths 2
Half Baths 2
HOA Fees $29/ann
HOA Y/N true
Originating Board Michigan Regional Information Center (MichRIC)
Year Built 2009
Annual Tax Amount $8,636
Tax Year 2020
Lot Size 3.330 Acres
Acres 3.33
Property Description
This is arguably one of the finest homes for sale in the entire Chelsea area! Imagine owning a turnkey custom designed & custom built ranch home (2009) by famed builder Riemco Homes! The collaboration between the sellers and builder are quite evident as this home was constructed with only the finest of materials throughout. This all-brick ranch home boasts an unbelievable 3,240' along with a mostly finished walkout basement! There are simply too many attributes to list so we'll highlight the most important aspects. Upon entry, you enter a gorgeous foyer that leads to the living room featuring vaulted ceilings, gas fireplace, panoramic views on 3.3 acres that will make you feel like you're up north, cherry hardwood flooring-even cherry baseboards. The gourmet kitchen will impress the most p prudent of buyers and leave you speechless with cherry cabinets, high-end appliances, custom tile backsplash, high top seating and so much more. Other features include 3 expansive bedrooms, a glorious master suite w/ walk-in closets, formal dining room, large laundry room & dog shower, a 4 car attached garage, impressive rear deck, professional landscaping throughout the property, a backup generator and all appliances are included., Primary Bath, Rec Room: Partially Finished, Rec Room: Finished
Location
State MI
County Washtenaw
Area Ann Arbor/Washtenaw - A
Direction M-52 to Waterloo to Stonehill
Rooms
Basement Daylight, Walk Out, Other, Full
Interior
Interior Features Ceiling Fans, Ceramic Floor, Elevator, Garage Door Opener, Hot Tub Spa, Security System, Water Softener/Owned, Wood Floor, Eat-in Kitchen
Heating Geothermal
Cooling Central Air
Fireplaces Number 1
Fireplaces Type Gas Log
Fireplace true
Window Features Window Treatments
Appliance Dryer, Washer, Disposal, Dishwasher, Microwave, Oven, Range, Refrigerator, Trash Compactor
Laundry Main Level
Exterior
Exterior Feature Porch(es), Deck(s)
Garage Attached
Garage Spaces 4.0
Utilities Available Cable Connected
View Y/N No
Garage Yes
Building
Story 1
Sewer Septic System
Water Well
Architectural Style Ranch
Structure Type Brick
New Construction No
Schools
Elementary Schools Chelsea
Middle Schools Chelsea
High Schools Chelsea
School District Chelsea
Others
Tax ID E-05-34-400-025
Acceptable Financing Cash, Conventional
Listing Terms Cash, Conventional
Read Less Info
Want to know what your home might be worth? Contact us for a FREE valuation!

Our team is ready to help you sell your home for the highest possible price ASAP
GET MORE INFORMATION

REALTOR®






