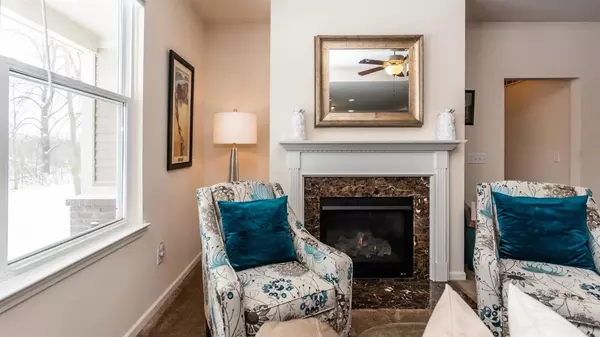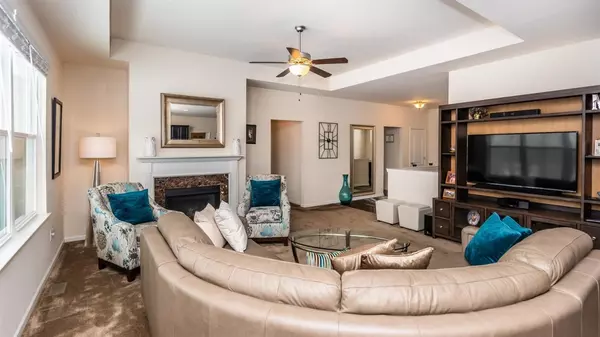$320,000
$315,000
1.6%For more information regarding the value of a property, please contact us for a free consultation.
3 Beds
3 Baths
1,892 SqFt
SOLD DATE : 01/29/2021
Key Details
Sold Price $320,000
Property Type Single Family Home
Sub Type Single Family Residence
Listing Status Sold
Purchase Type For Sale
Square Footage 1,892 sqft
Price per Sqft $169
Municipality Van Buren Twp
MLS Listing ID 23088314
Sold Date 01/29/21
Style Ranch
Bedrooms 3
Full Baths 2
Half Baths 1
HOA Fees $85/qua
HOA Y/N true
Originating Board Michigan Regional Information Center (MichRIC)
Year Built 2017
Annual Tax Amount $4,888
Tax Year 2019
Lot Size 9,583 Sqft
Acres 0.22
Lot Dimensions 80X120
Property Description
Elegant ranch featuring open floor plan. Beautiful elevated lot surrounded by mature trees in the backyard. Front views of pond with neighborhood walking and/or biking path. Huge garage,security system w/motion light detectors, sprinkler system, Central Air, 2 Sump Pumps, Central generator- If power goes out, your lights stay on! 90% efficiency gas furnace, Beautiful Custom LED Coach Lights at entrance. Free standing island in kitchen,Custom dark wood cabinets with crown molding, sink surrounded by high bar style counter bar space w/ room for four people, Tray ceiling in great room and Master bedroom. Hardwood flooring in foyer and kitchen. Gas fireplace in the grand, great room. Sherwin Williams high-quality paint, Shaw carpet with 8 lbs. padding. All custom blinds with safety button-no c cords! Powder room off of kitchen and garage area. Concrete patio with french door. Walk-in closet in Master Bedroom. Kitchen appliances stay. Home Appraisal in January 2020 for 10K higher than list price. This home is better than new, with tons of builder upgrades. Take advantage of quick move-in and record low interest rates. Seller's job is relocating, seeking quick sale!,, Primary Bath
Location
State MI
County Wayne
Area Ann Arbor/Washtenaw - A
Direction South off Huron River and East of Rawsonville
Rooms
Basement Slab, Full
Interior
Interior Features Ceiling Fans, Ceramic Floor, Garage Door Opener, Laminate Floor, Security System, Wood Floor, Eat-in Kitchen
Heating Forced Air, Natural Gas
Cooling Central Air
Fireplaces Number 1
Fireplaces Type Gas Log
Fireplace true
Window Features Window Treatments
Appliance Dryer, Washer, Disposal, Dishwasher, Microwave, Oven, Range, Refrigerator
Laundry Main Level
Exterior
Exterior Feature Porch(es), Deck(s)
Garage Attached
Garage Spaces 2.0
Utilities Available Storm Sewer Available, Natural Gas Connected, Cable Connected
Amenities Available Walking Trails
View Y/N No
Garage Yes
Building
Lot Description Sidewalk
Sewer Public Sewer
Water Public
Architectural Style Ranch
Structure Type Wood Siding,Vinyl Siding,Brick
New Construction No
Schools
School District Van Buren
Others
HOA Fee Include Trash,Snow Removal
Tax ID 83-114-01-0095-000
Acceptable Financing Cash, FHA, Conventional
Listing Terms Cash, FHA, Conventional
Read Less Info
Want to know what your home might be worth? Contact us for a FREE valuation!

Our team is ready to help you sell your home for the highest possible price ASAP
GET MORE INFORMATION

REALTOR®






