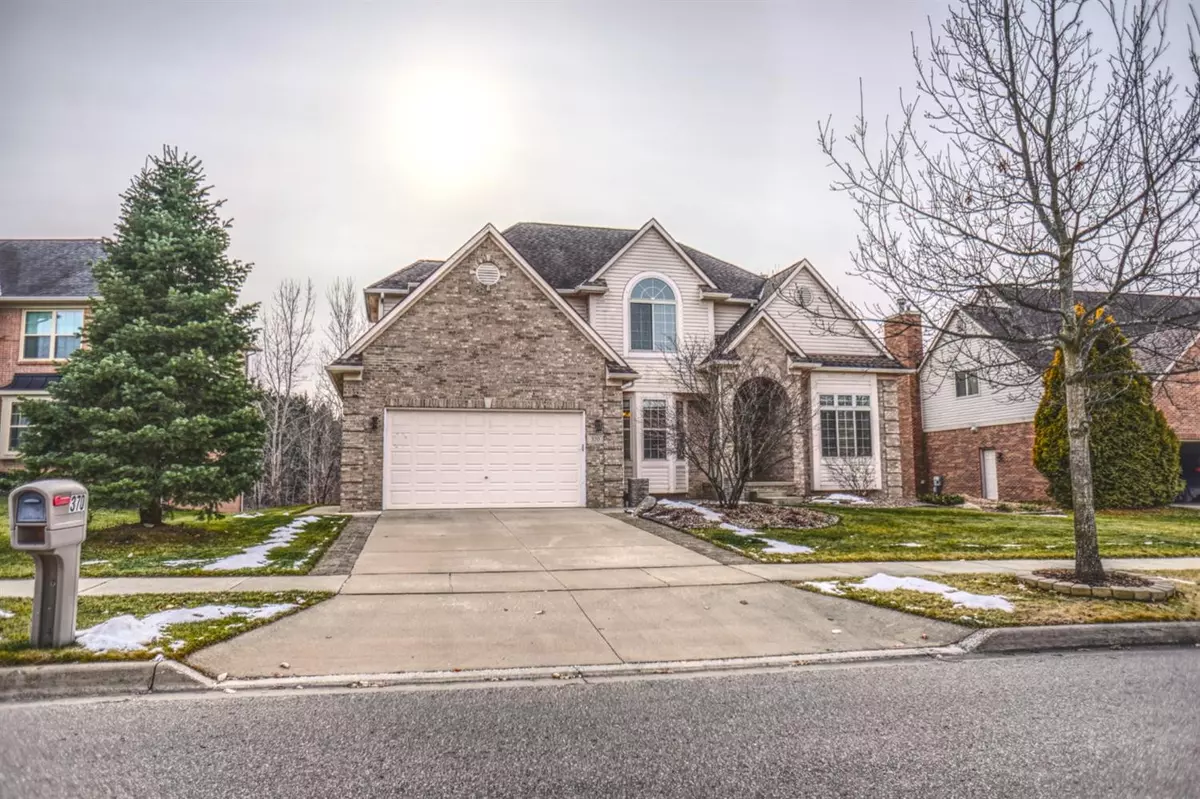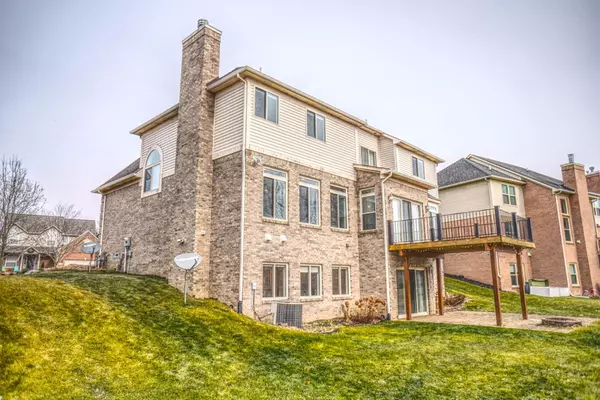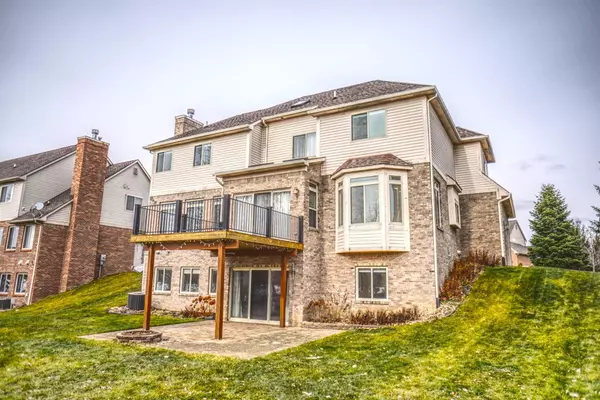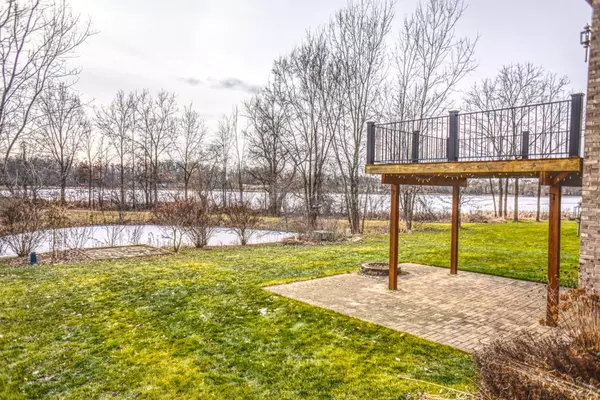$486,000
$486,900
0.2%For more information regarding the value of a property, please contact us for a free consultation.
5 Beds
4 Baths
3,083 SqFt
SOLD DATE : 03/23/2021
Key Details
Sold Price $486,000
Property Type Single Family Home
Sub Type Single Family Residence
Listing Status Sold
Purchase Type For Sale
Square Footage 3,083 sqft
Price per Sqft $157
Municipality Chelsea
MLS Listing ID 23088420
Sold Date 03/23/21
Style Other
Bedrooms 5
Full Baths 2
Half Baths 2
HOA Fees $21/qua
HOA Y/N true
Originating Board Michigan Regional Information Center (MichRIC)
Year Built 2004
Annual Tax Amount $10,234
Tax Year 2020
Lot Size 10,019 Sqft
Acres 0.23
Property Description
Spacious Chelsea home in the popular Fairways sub offers 4100 sq ft of light-filled lvg space overlooking Pierce Lake.Soaring 2 story foyer w/dbl-sided glass fnt dr. Lg din rm w/bay wndw.1st flr office space.Lvg rm w/gas frpl & handcrafted mantel, unique deco trim & ceiling fan.Tiled sunroom w/sliding dr wall, skylights & built in desk.Kit w/newer granite countertops, backsplash, cabinets, sink/faucet, lgtn, vented hood & stainless appliances.In-kitchen eating space.1st flr lndry w/cabinets.Double-landing open staircase. Primary bdrm w/tray clgs, dble wk/in closets, dual sinks, spa tub, glass/tiled shower w/skylight.3 additional nice-sized bdrms, 2 have wk/ins & two lge hall closets.Updated upstairs bthrm w/dbl sinks & marble countertops.Fabulous w/o lower level w/wood flrs.Bedrm w/dual cl closets, 1/2 bth w/lg space to add shower/tub, wet bar w/lighted glass cabinets, built-in shelving & lge counter for work/hobby/craft space of your choice.Lge storage area.Over-sized wndws throughout w/several custom arched.Wood flrs in most of the main level.Newer wshr & dryr.Cntl vac.Tastefully landscaped lot w/2 paver patios & deck overlooking lake.Fire pit.Updates: All rooms & doors recently painted, hardwood flrs refinished.Conviently located., Primary Bath, Rec Room: Finished closets, 1/2 bth w/lg space to add shower/tub, wet bar w/lighted glass cabinets, built-in shelving & lge counter for work/hobby/craft space of your choice.Lge storage area.Over-sized wndws throughout w/several custom arched.Wood flrs in most of the main level.Newer wshr & dryr.Cntl vac.Tastefully landscaped lot w/2 paver patios & deck overlooking lake.Fire pit.Updates: All rooms & doors recently painted, hardwood flrs refinished.Conviently located., Primary Bath, Rec Room: Finished
Location
State MI
County Washtenaw
Area Ann Arbor/Washtenaw - A
Direction Off Old US 12 between Freer and Main
Rooms
Basement Walk Out, Full
Interior
Interior Features Ceiling Fans, Central Vacuum, Ceramic Floor, Garage Door Opener, Hot Tub Spa, Laminate Floor, Wood Floor, Eat-in Kitchen
Heating Forced Air, Natural Gas
Cooling Central Air
Fireplaces Number 1
Fireplaces Type Gas Log
Fireplace true
Window Features Skylight(s),Window Treatments
Appliance Dryer, Washer, Disposal, Dishwasher, Microwave, Oven, Range, Refrigerator
Laundry Main Level
Exterior
Exterior Feature Porch(es), Patio, Deck(s)
Garage Attached
Utilities Available Storm Sewer Available, Natural Gas Connected
Waterfront Yes
Waterfront Description Private Frontage
View Y/N No
Garage Yes
Building
Lot Description Sidewalk, Site Condo
Story 2
Sewer Public Sewer
Water Public
Architectural Style Other
Structure Type Brick,Aluminum Siding
New Construction No
Schools
Elementary Schools Chelsea
Middle Schools Chelsea
High Schools Chelsea
School District Chelsea
Others
HOA Fee Include Lawn/Yard Care
Tax ID 060718335060
Acceptable Financing Cash, VA Loan, Conventional
Listing Terms Cash, VA Loan, Conventional
Read Less Info
Want to know what your home might be worth? Contact us for a FREE valuation!

Our team is ready to help you sell your home for the highest possible price ASAP
GET MORE INFORMATION

REALTOR®






