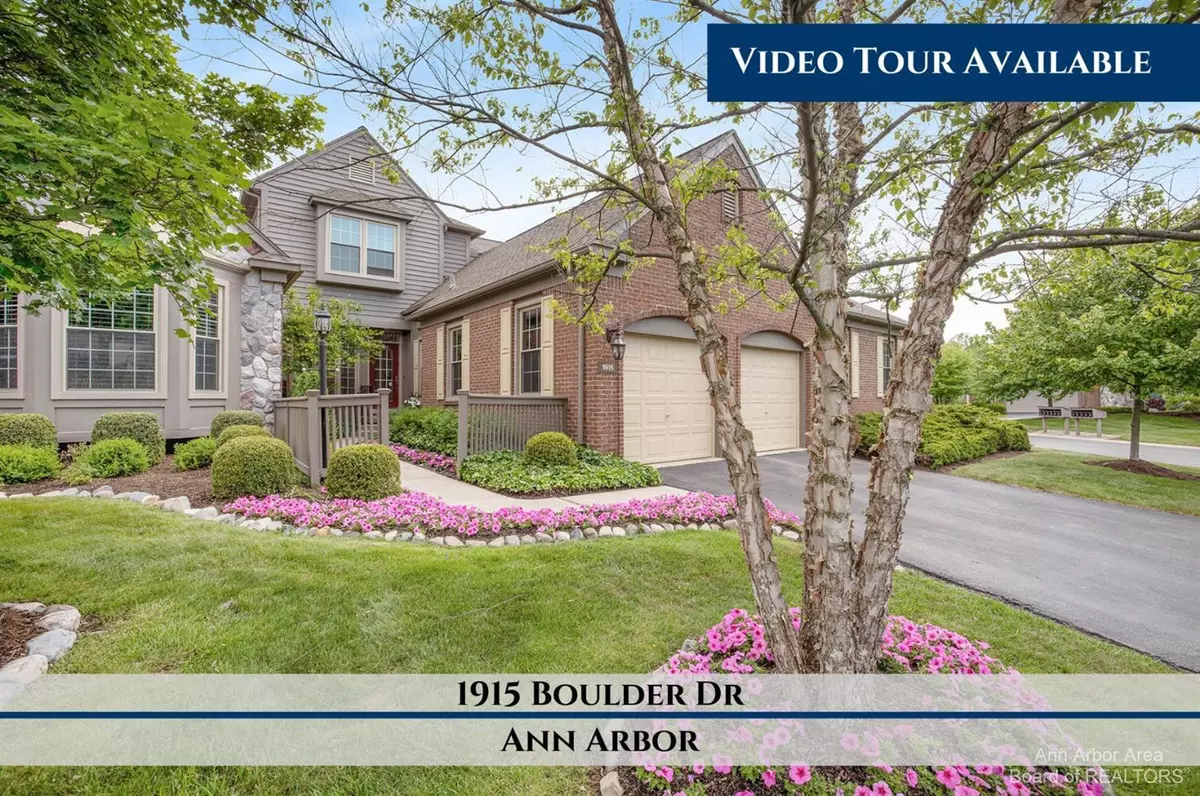$605,000
$615,000
1.6%For more information regarding the value of a property, please contact us for a free consultation.
2 Beds
3 Baths
1,890 SqFt
SOLD DATE : 09/10/2021
Key Details
Sold Price $605,000
Property Type Condo
Sub Type Condominium
Listing Status Sold
Purchase Type For Sale
Square Footage 1,890 sqft
Price per Sqft $320
Municipality Ann Arbor
Subdivision Huron Chase Condo
MLS Listing ID 23088972
Sold Date 09/10/21
Style Other
Bedrooms 2
Full Baths 2
Half Baths 1
HOA Fees $544/mo
HOA Y/N true
Originating Board Michigan Regional Information Center (MichRIC)
Year Built 1994
Annual Tax Amount $9,144
Tax Year 2021
Property Description
This meticulously maintained, fully updated, home is ready for you to move right in! Natural light abounds from the wall of windows in the great-room that surround the gas fireplace & open to your private deck overlooking lush greenery & pond w/water feature. The eat-in, updated custom kitchen has Thermador appliances with floor to ceiling cabinets making it perfect for both cooking & entertaining. The Custom cabinetry continues in the mudroom as you enter from your attached 2 car garage. Nothing is spared upstairs in your primary bedroom/ensuite. Windows flank the north wall of the bedroom, bringing in a vast amount of natural light throughout the day. The ensuite bath features skylights, custom cabinets,granite countertops, walk-in shower and the washer & dryer are neatly behind custo custom doors. The second bedroom, also an ensuite, overlooks the beautiful front entry courtyard garden. The lower level has a finished office/flex space w/daylight windows making this easy to convert to a bedroom.There is also a large unfinished space that can be finished to add more living space AND it is already plumbed for an additional bathroom. Walking distance to the WholeFoods plaza & easy access to the highway, make this your perfect home., Primary Bath, Rec Room: Partially Finished, Rec Room: Finished
Location
State MI
County Washtenaw
Area Ann Arbor/Washtenaw - A
Direction Huron parkway to Boulder Drive
Rooms
Basement Daylight, Full
Interior
Interior Features Ceiling Fans, Ceramic Floor, Garage Door Opener, Security System, Wood Floor, Eat-in Kitchen
Heating Forced Air, Natural Gas
Cooling Central Air
Fireplaces Number 1
Fireplaces Type Gas Log
Fireplace true
Window Features Skylight(s),Window Treatments
Appliance Dryer, Washer, Disposal, Dishwasher, Microwave, Oven, Range, Refrigerator
Laundry Upper Level
Exterior
Exterior Feature Balcony, Porch(es), Deck(s)
Parking Features Attached
Garage Spaces 2.0
Utilities Available Storm Sewer Available, Natural Gas Connected, Cable Connected
Waterfront Description Pond
View Y/N No
Garage Yes
Building
Story 2
Sewer Public Sewer
Water Public
Architectural Style Other
Structure Type Wood Siding,Brick
New Construction No
Schools
Elementary Schools Burns Park
Middle Schools Tappan
High Schools Huron
School District Ann Arbor
Others
HOA Fee Include Water,Trash,Snow Removal,Lawn/Yard Care
Tax ID 09-09-35-302-072
Acceptable Financing Cash, Conventional
Listing Terms Cash, Conventional
Read Less Info
Want to know what your home might be worth? Contact us for a FREE valuation!

Our team is ready to help you sell your home for the highest possible price ASAP
GET MORE INFORMATION

REALTOR®

