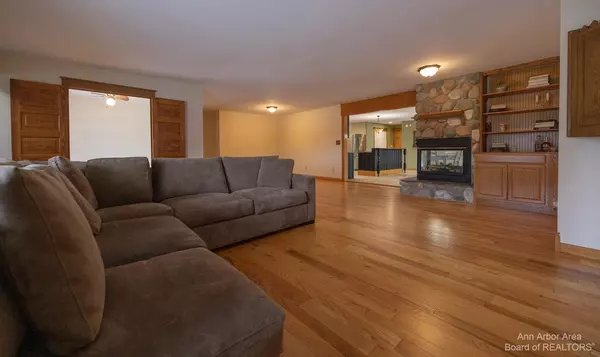$470,000
$450,000
4.4%For more information regarding the value of a property, please contact us for a free consultation.
4 Beds
4 Baths
2,184 SqFt
SOLD DATE : 02/28/2022
Key Details
Sold Price $470,000
Property Type Single Family Home
Sub Type Single Family Residence
Listing Status Sold
Purchase Type For Sale
Square Footage 2,184 sqft
Price per Sqft $215
Municipality Webster Twp
MLS Listing ID 23089418
Sold Date 02/28/22
Style Ranch
Bedrooms 4
Full Baths 3
Half Baths 1
HOA Y/N false
Originating Board Michigan Regional Information Center (MichRIC)
Year Built 1979
Annual Tax Amount $6,806
Tax Year 2021
Lot Size 4.790 Acres
Acres 4.79
Property Description
This property is a nature lover's dream! Pull up to your private, beautiful ranch on almost 5 acres of nature at its finest. The open floor plan has an updated eat-in kitchen with new appliances, two pantries, heated ceramic tile floors and opens to a large deck. A gas fireplace connects the kitchen to the large great room with plenty of room for relaxing and entertaining with family and friends. The expansive primary suite boasts a large walk-in closet, remodeled bathroom and private deck overlooking the property. On the other side of the great room are two additional bedrooms and updated bath. The attached, heated 3 car garage connects to the mudroom/laundry room with half bath. The expansive, fully finished walk-out basement has brand-new carpet, bedroom, full bath, rec space and two two storage rooms. If you weren't convinced yet, you will be when you walk outside and see the 1200 sq. foot pole barn, side deck, patio and everything nature has to offer. Quick easy drive to Dexter and Ann Arbor., Primary Bath, Rec Room: Finished
Location
State MI
County Washtenaw
Area Ann Arbor/Washtenaw - A
Direction North Territorial to Webster Church
Rooms
Other Rooms Second Garage, Shed(s)
Basement Walk Out, Slab, Full
Interior
Interior Features Attic Fan, Ceiling Fans, Ceramic Floor, Garage Door Opener, Generator, Water Softener/Owned, Wood Floor, Eat-in Kitchen
Heating Natural Gas, Other, Radiant Floor
Cooling Central Air
Fireplaces Number 1
Fireplaces Type Gas Log
Fireplace true
Window Features Window Treatments
Appliance Dryer, Washer, Disposal, Dishwasher, Microwave, Oven, Range, Refrigerator
Laundry Main Level
Exterior
Exterior Feature Porch(es), Patio, Deck(s)
Parking Features Attached
Garage Spaces 3.0
Utilities Available Natural Gas Connected
View Y/N No
Garage Yes
Building
Story 1
Sewer Septic System
Water Well
Architectural Style Ranch
Structure Type Vinyl Siding
New Construction No
Schools
Elementary Schools Dexter
Middle Schools Dexter
High Schools Dexter
School District Dexter
Others
Tax ID C0314300026
Acceptable Financing Cash, FHA, VA Loan, Conventional
Listing Terms Cash, FHA, VA Loan, Conventional
Read Less Info
Want to know what your home might be worth? Contact us for a FREE valuation!

Our team is ready to help you sell your home for the highest possible price ASAP
GET MORE INFORMATION

REALTOR®






