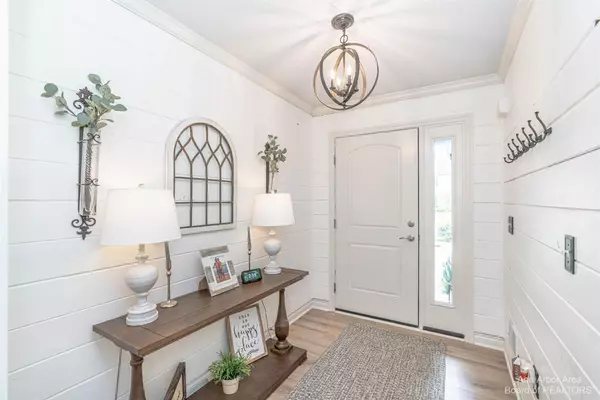$385,000
$369,900
4.1%For more information regarding the value of a property, please contact us for a free consultation.
3 Beds
2 Baths
1,575 SqFt
SOLD DATE : 09/27/2021
Key Details
Sold Price $385,000
Property Type Single Family Home
Sub Type Single Family Residence
Listing Status Sold
Purchase Type For Sale
Square Footage 1,575 sqft
Price per Sqft $244
Municipality Van Buren Twp
Subdivision Wayne County Condo Sub Plan 932
MLS Listing ID 23089426
Sold Date 09/27/21
Style Ranch
Bedrooms 3
Full Baths 2
HOA Fees $15/ann
HOA Y/N true
Originating Board Michigan Regional Information Center (MichRIC)
Year Built 2019
Annual Tax Amount $3,996
Tax Year 2021
Lot Size 9,583 Sqft
Acres 0.22
Property Description
Only 2 years old, perfection is the only way to describe this bright and open 3 bed/ 2 bath ranch in Country Walk of Van Buren! Upon entering the front door, you are greeted w/ a crisp shiplap foyer leading to the incredible kitchen w/ an entertainer's island, white cabinetry, quartz countertops, stainless steel appliances, designer vinyl plank flooring, and vaulted ceiling opening to the spacious Great Room w/custom built gas fireplace. Other highlights include. Primary Bedroom Suite w/ tray ceiling, walk in closet, and private bath w/bay window, dual vanities, granite countertops, and spa sized tiled shower w/Euro door. The two additional bedrooms on the other side of the house share a full bath with tub/shower combo and granite countertop. Custom 1st floor laundry w/barn door, built in cabinetry, shiplap walls, and folding space. Stunning par. fin. LL w/wet bar, daylight windows, media room, and an additional 800 sq.ft. of finishable space that is plumbed for a future bath. Landscaping only seen in Better Homes and Gardens w/paver patio and built in fire pit w/view of the pond. Attached 3 car side entry garage w/10 foot door that is perfect for your boat. Low township taxes. This home is a masterpiece!, Primary Bath, Rec Room: Finished cabinetry, shiplap walls, and folding space. Stunning par. fin. LL w/wet bar, daylight windows, media room, and an additional 800 sq.ft. of finishable space that is plumbed for a future bath. Landscaping only seen in Better Homes and Gardens w/paver patio and built in fire pit w/view of the pond. Attached 3 car side entry garage w/10 foot door that is perfect for your boat. Low township taxes. This home is a masterpiece!, Primary Bath, Rec Room: Finished
Location
State MI
County Wayne
Area Ann Arbor/Washtenaw - A
Direction I-94 W Haggerty, S to Savage 1.5 miles to Country Walk
Rooms
Basement Daylight, Full
Interior
Interior Features Ceiling Fans, Ceramic Floor, Garage Door Opener, Eat-in Kitchen
Heating Forced Air, Natural Gas, None
Cooling Central Air
Fireplaces Number 1
Fireplaces Type Gas Log
Fireplace true
Window Features Window Treatments
Appliance Washer, Disposal, Dishwasher, Microwave, Oven, Range, Refrigerator
Laundry Main Level
Exterior
Exterior Feature Porch(es), Patio
Garage Attached
Garage Spaces 3.0
Utilities Available Storm Sewer Available, Natural Gas Connected, Cable Connected
Waterfront Yes
Waterfront Description Pond
View Y/N No
Garage Yes
Building
Lot Description Sidewalk, Site Condo
Story 1
Water Public
Architectural Style Ranch
Structure Type Vinyl Siding,Brick
New Construction No
Schools
School District Van Buren
Others
Tax ID 83-102-05-0110-000
Acceptable Financing Cash, FHA, VA Loan, Conventional
Listing Terms Cash, FHA, VA Loan, Conventional
Read Less Info
Want to know what your home might be worth? Contact us for a FREE valuation!

Our team is ready to help you sell your home for the highest possible price ASAP
GET MORE INFORMATION

REALTOR®






