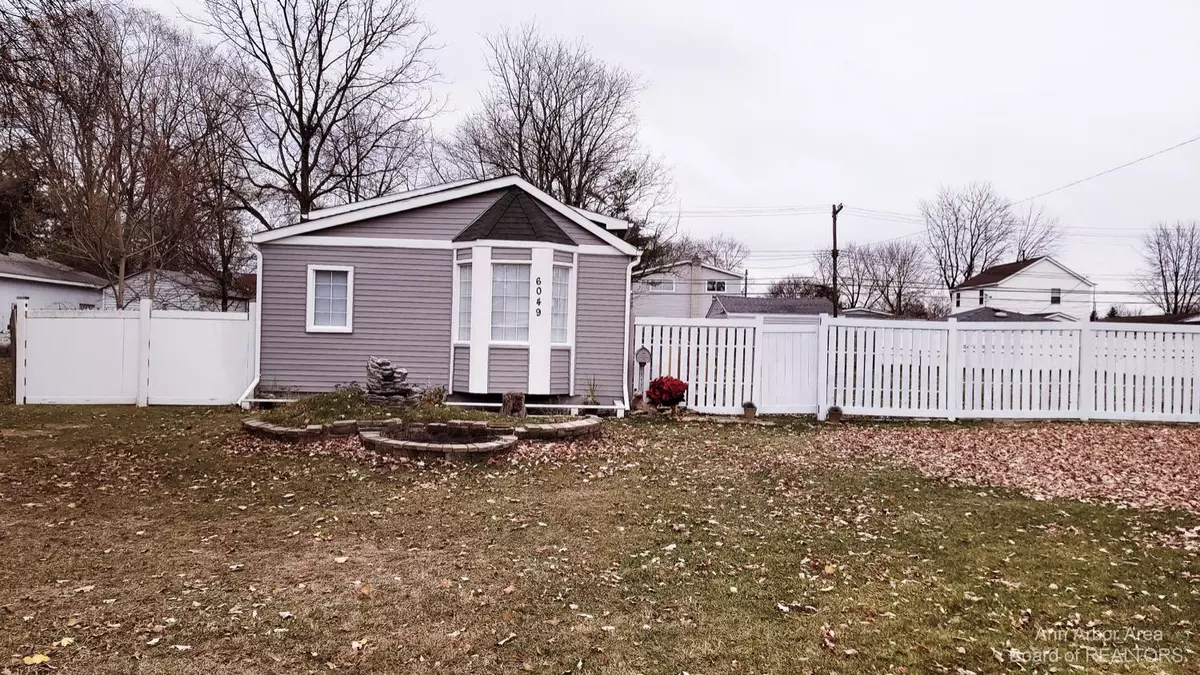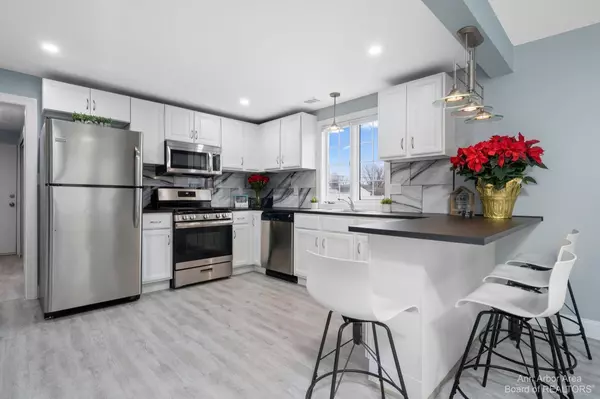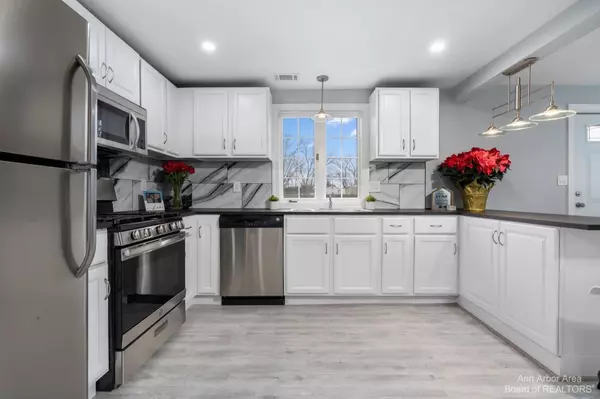$139,000
$139,900
0.6%For more information regarding the value of a property, please contact us for a free consultation.
3 Beds
1 Bath
900 SqFt
SOLD DATE : 01/24/2023
Key Details
Sold Price $139,000
Property Type Single Family Home
Sub Type Single Family Residence
Listing Status Sold
Purchase Type For Sale
Square Footage 900 sqft
Price per Sqft $154
Municipality Taylor
Subdivision Dearbornaire Sub 1
MLS Listing ID 23090673
Sold Date 01/24/23
Style Ranch
Bedrooms 3
Full Baths 1
HOA Y/N false
Originating Board Michigan Regional Information Center (MichRIC)
Year Built 1939
Annual Tax Amount $737
Tax Year 2022
Lot Size 10,498 Sqft
Acres 0.24
Lot Dimensions 130 X 80
Property Description
Start off RIGHT with this 3 bed, 1 Fabulous Bath, and 2 Deep Car Garage Turn-key home on HUGE privately fenced .24 lot. This 900 Sq ft feels bigger with an open concept, great starter home, or rental opportunity! Turn the Key to your freshly updated from floor to ceiling Home with a Modern Trendy design-No details/fixtures/appliances overlooked; and Enjoy~Everything is done! Walk in to your Open concept Living and Kitchen area with SS Top-of-the Line Appliances, Kitchen is Lux and Large with added cabinetry/Peninsula designed for Additional storage & seating accented by lovely Bay Window! Super Chic Bathroom features a Wall Mount Shower System with multiple heads, settings etc-a must see by itself! New vanity/fixtures, and more! Fantastic location with easy access to highways, close to all all conveniences- New Furnace/Water Heater/ Appliances... New Water and Gas lines/Meters etc...New Siding, Doors, Porches, Windows. etc. Too many updates for description, ask agent for detailed list. Contact agent ASAP, the Good ones Go Fast!
Location
State MI
County Wayne
Area Ann Arbor/Washtenaw - A
Direction Van Born to Michael, South on Michael and on the Left past 1rst stop sign.
Rooms
Basement Other, Crawl Space
Interior
Interior Features Eat-in Kitchen
Heating Forced Air, Natural Gas
Fireplace false
Window Features Window Treatments
Appliance Washer, Disposal, Dishwasher, Microwave, Oven, Range, Refrigerator
Laundry Main Level
Exterior
Exterior Feature Fenced Back
Garage Spaces 2.0
Utilities Available Natural Gas Connected
View Y/N No
Garage Yes
Building
Lot Description Sidewalk
Story 1
Sewer Public Sewer
Water Public
Architectural Style Ranch
Structure Type Vinyl Siding
New Construction No
Schools
School District Taylor
Others
Tax ID 60010010316300
Acceptable Financing Cash, FHA, VA Loan, MSHDA, Conventional
Listing Terms Cash, FHA, VA Loan, MSHDA, Conventional
Read Less Info
Want to know what your home might be worth? Contact us for a FREE valuation!

Our team is ready to help you sell your home for the highest possible price ASAP
GET MORE INFORMATION

REALTOR®






