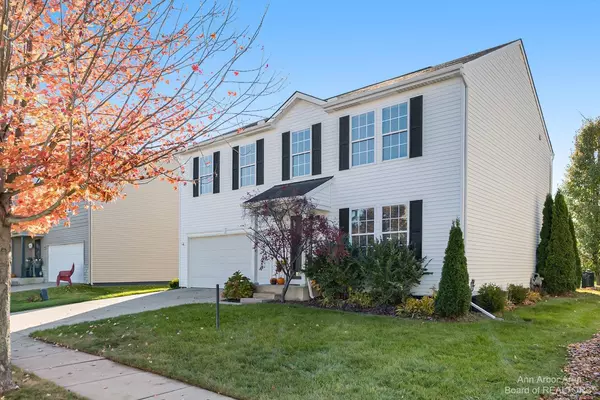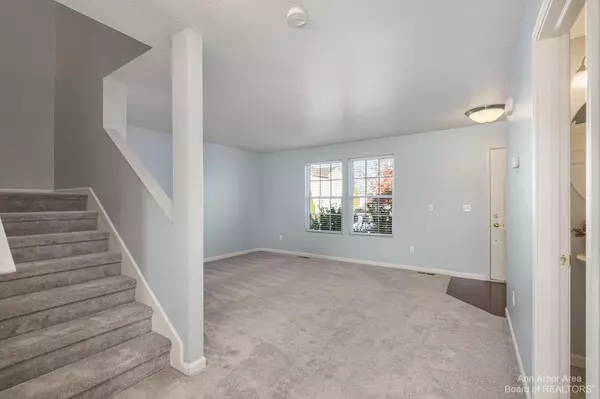$379,900
$384,900
1.3%For more information regarding the value of a property, please contact us for a free consultation.
4 Beds
3 Baths
2,040 SqFt
SOLD DATE : 01/13/2023
Key Details
Sold Price $379,900
Property Type Single Family Home
Sub Type Single Family Residence
Listing Status Sold
Purchase Type For Sale
Square Footage 2,040 sqft
Price per Sqft $186
Municipality Lima Twp
Subdivision Thornton Farms Condo-Lima Township
MLS Listing ID 23090898
Sold Date 01/13/23
Style Colonial
Bedrooms 4
Full Baths 2
Half Baths 1
HOA Fees $112/mo
HOA Y/N true
Originating Board Michigan Regional Information Center (MichRIC)
Year Built 2006
Annual Tax Amount $6,689
Tax Year 2023
Lot Size 6,011 Sqft
Acres 0.14
Lot Dimensions 60 x 100
Property Description
Beautiful Thornton Farms 4-bedroom Colonial-- Premium location backing to farmland! Fresh paint and MOVE-IN READY!! Large kitchen with Cherry cabinets, eating area, and large pantry. New luxury vinyl flooring in the kitchen and dining area. Newer light fixtures throughout the home. New carpet in the family room and stairway. Second floor laundry with washer and dryer included. Luxurious primary suite that has a 10.5' x 9' walk-in closet-- big enough to make it another bedroom!! This closet has built-in closet organizer cabinetry. Private bath with soaking tub, stand up shower. Three large additional bedrooms upstairs. The other great thing is the upper loft area (21' x 10.5') for relaxing, playing games or watching TV. Nice landscaping and inground sprinklers. Clean, professionally finish finished basement with acoustical wall panels, plumbed for another bath. Thornton Farms has a community pool, clubhouse, and playground., Primary Bath, Rec Room: Partially Finished, Rec Room: Finished
Location
State MI
County Washtenaw
Area Ann Arbor/Washtenaw - A
Direction Jackson to S Parker to Beechwood
Rooms
Basement Slab, Full
Interior
Interior Features Ceiling Fans, Ceramic Floor, Garage Door Opener, Laminate Floor, Eat-in Kitchen
Heating Forced Air, Natural Gas
Cooling Central Air
Fireplace false
Window Features Window Treatments
Appliance Dryer, Washer, Disposal, Dishwasher, Microwave, Oven, Range, Refrigerator
Laundry Upper Level
Exterior
Exterior Feature Deck(s)
Garage Attached
Garage Spaces 2.0
Utilities Available Storm Sewer Available, Natural Gas Connected, Cable Connected
Amenities Available Club House, Detached Unit, Meeting Room, Playground
View Y/N No
Garage Yes
Building
Lot Description Sidewalk, Site Condo
Story 2
Water Public
Architectural Style Colonial
Structure Type Vinyl Siding
New Construction No
Schools
School District Dexter
Others
HOA Fee Include Snow Removal
Tax ID G-07-24-401-138
Acceptable Financing Cash, FHA, VA Loan, Conventional
Listing Terms Cash, FHA, VA Loan, Conventional
Read Less Info
Want to know what your home might be worth? Contact us for a FREE valuation!

Our team is ready to help you sell your home for the highest possible price ASAP
GET MORE INFORMATION

REALTOR®






