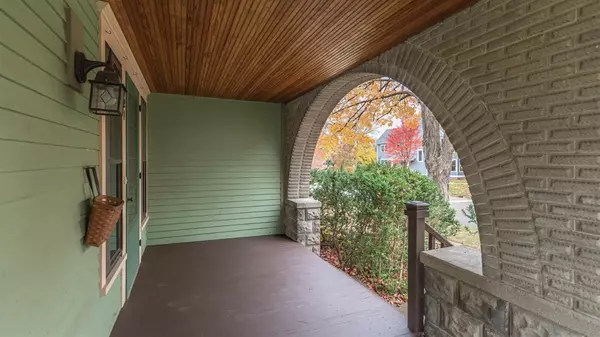$372,000
$349,000
6.6%For more information regarding the value of a property, please contact us for a free consultation.
4 Beds
3 Baths
2,566 SqFt
SOLD DATE : 11/23/2020
Key Details
Sold Price $372,000
Property Type Single Family Home
Sub Type Single Family Residence
Listing Status Sold
Purchase Type For Sale
Square Footage 2,566 sqft
Price per Sqft $144
Municipality Chelsea
Subdivision E Congdons 3Rd Add
MLS Listing ID 23110730
Sold Date 11/23/20
Style Victorian
Bedrooms 4
Full Baths 1
Half Baths 2
HOA Y/N false
Originating Board Michigan Regional Information Center (MichRIC)
Year Built 1899
Annual Tax Amount $5,896
Tax Year 2020
Lot Size 0.300 Acres
Acres 0.3
Lot Dimensions 99x132
Property Description
Lovely Shingled Victorian home located on a corner lot in desirable downtown Chelsea! This spacious home has a grand entry, large formal dining room, living room with wood-burning fireplace, and family room with built-in shelving - all with hardwood floors, original wood trim and pocket doors. There are 2 separate stairways to the second floor with 4 spacious bedrooms and full bathroom. The partially finished third floor (no heat) allows for additional storage or can be transformed into livable space. Updates in about the last 10 years include newer Anderson windows (upstairs), new hot water heater (2019), some refinished wood floors, exterior paint and roof. The attached enclosed porch and front covered porch are perfect for enjoying cool fall days! The detached garage, refurbished in 1988, holds 3 cars, allows space for a workshop and includes a stairway to a loft for even more storage! This beautiful, one of a kind home needs to be seen! in 1988, holds 3 cars, allows space for a workshop and includes a stairway to a loft for even more storage! This beautiful, one of a kind home needs to be seen!
Location
State MI
County Washtenaw
Area Ann Arbor/Washtenaw - A
Direction S. Main Street to Van Buren to the corner of East St. and Washington St (a one-way street)
Rooms
Basement Full
Interior
Interior Features Attic Fan, Ceiling Fans, Ceramic Floor, Garage Door Opener, Water Softener/Owned, Wood Floor, Eat-in Kitchen
Heating Forced Air, Natural Gas
Fireplaces Number 1
Fireplaces Type Wood Burning
Fireplace true
Window Features Window Treatments
Appliance Dryer, Washer, Disposal, Dishwasher, Freezer, Oven, Range, Refrigerator
Laundry Lower Level
Exterior
Exterior Feature Fenced Back, Porch(es), Patio
Garage Spaces 3.0
Utilities Available Storm Sewer Available, Natural Gas Connected, Cable Connected
View Y/N No
Garage Yes
Building
Lot Description Sidewalk
Story 2
Sewer Public Sewer
Water Public
Architectural Style Victorian
Structure Type Shingle Siding
New Construction No
Schools
Elementary Schools Chelsea
Middle Schools Chelsea
High Schools Chelsea
School District Chelsea
Others
Tax ID 06-06-12-406-010
Acceptable Financing Cash, Conventional
Listing Terms Cash, Conventional
Read Less Info
Want to know what your home might be worth? Contact us for a FREE valuation!

Our team is ready to help you sell your home for the highest possible price ASAP
GET MORE INFORMATION

REALTOR®






