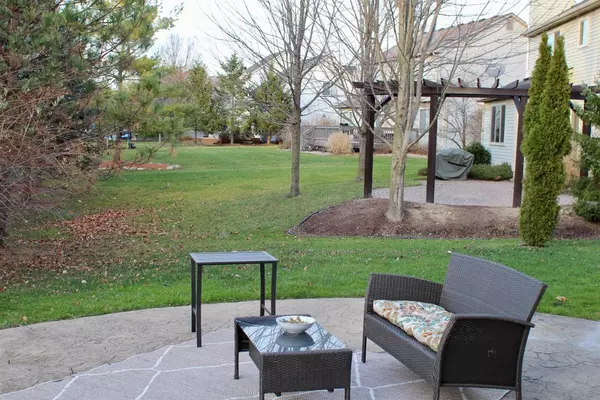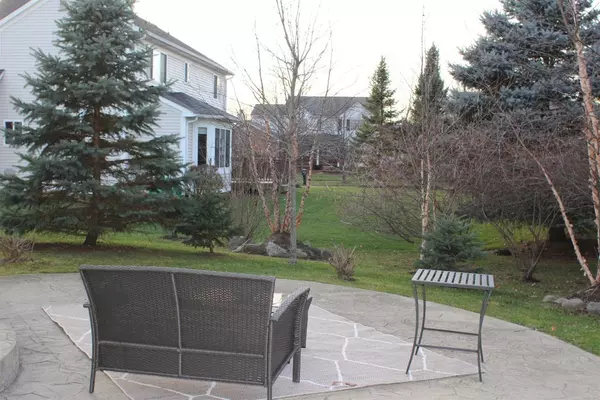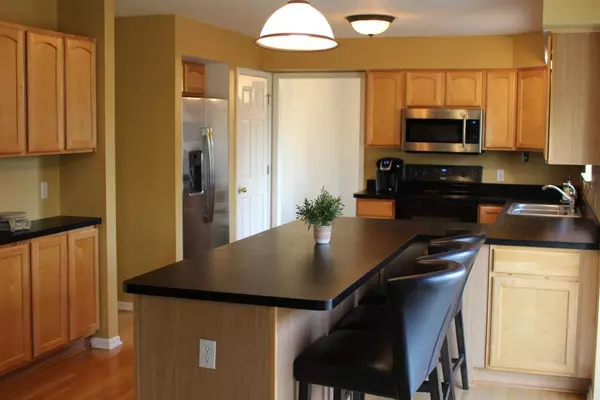$315,000
$319,000
1.3%For more information regarding the value of a property, please contact us for a free consultation.
4 Beds
3 Baths
2,114 SqFt
SOLD DATE : 02/23/2021
Key Details
Sold Price $315,000
Property Type Single Family Home
Sub Type Single Family Residence
Listing Status Sold
Purchase Type For Sale
Square Footage 2,114 sqft
Price per Sqft $149
Municipality Chelsea
Subdivision Chelsea Ridge Condo
MLS Listing ID 23110819
Sold Date 02/23/21
Style Colonial
Bedrooms 4
Full Baths 2
Half Baths 1
HOA Fees $6/ann
HOA Y/N true
Originating Board Michigan Regional Information Center (MichRIC)
Year Built 2004
Annual Tax Amount $5,777
Tax Year 2020
Lot Size 10,542 Sqft
Acres 0.24
Lot Dimensions 80 x 132
Property Description
Priced to sell in Chelsea Schools! Sellers are offering a $5000 credit at closing to use towards updates of your choice! This 2 story, 4 bedroom Chelsea Ridge home is in walking distance to schools, downtown Chelsea, recreation areas and the new B2B trail. It features a first floor study/office, formal dining room, huge family room w/ fireplace and eat-in kitchen. All stainless steel appliances included. 4 spacious bedrooms are located on the second story. The large primary bedroom has a beautiful vaulted ceiling, walk-in closet and en-suite with shower and spa tub. The full basement is plumbed for a bathroom and ready for your finishing touches! You'll appreciate the 2 car attached garage and great closet space as you enter between the garage and main floor laundry room. The cozy backyard backyard has a stamped concrete patio and mature evergreen and birch trees for privacy. Roof is only 2 years old, newer hot water heater and fresh paint in the dining room., Primary Bath
Location
State MI
County Washtenaw
Area Ann Arbor/Washtenaw - A
Direction Chelsea Ridge crossroads of Freer and Dexter-chelsea Rd.
Rooms
Basement Full
Interior
Interior Features Ceramic Floor, Hot Tub Spa, Wood Floor, Eat-in Kitchen
Heating Natural Gas, None
Cooling Central Air
Fireplaces Number 1
Fireplace true
Window Features Window Treatments
Appliance Dryer, Washer, Disposal, Dishwasher, Microwave, Oven, Range, Refrigerator
Laundry Main Level
Exterior
Exterior Feature Patio
Garage Attached
Garage Spaces 2.0
Utilities Available Storm Sewer Available, Natural Gas Connected
View Y/N No
Garage Yes
Building
Lot Description Sidewalk
Story 2
Sewer Public Sewer
Water Public
Architectural Style Colonial
Structure Type Vinyl Siding,Brick
New Construction No
Schools
School District Chelsea
Others
Tax ID 060707135030
Acceptable Financing Cash, Conventional
Listing Terms Cash, Conventional
Read Less Info
Want to know what your home might be worth? Contact us for a FREE valuation!

Our team is ready to help you sell your home for the highest possible price ASAP
GET MORE INFORMATION

REALTOR®






