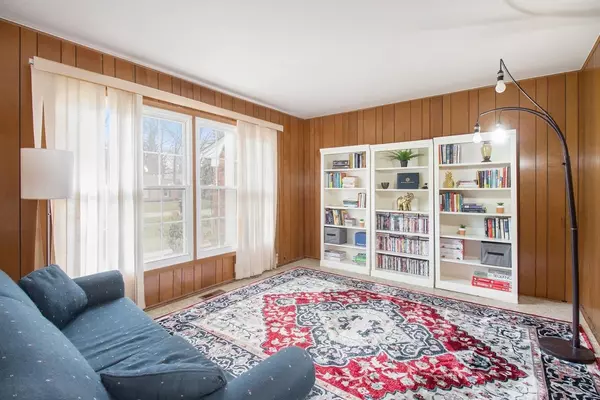$375,000
$359,000
4.5%For more information regarding the value of a property, please contact us for a free consultation.
4 Beds
3 Baths
2,930 SqFt
SOLD DATE : 01/26/2021
Key Details
Sold Price $375,000
Property Type Single Family Home
Sub Type Single Family Residence
Listing Status Sold
Purchase Type For Sale
Square Footage 2,930 sqft
Price per Sqft $127
Subdivision The Birches Subdivision
MLS Listing ID 23110911
Sold Date 01/26/21
Style Colonial
Bedrooms 4
Full Baths 2
Half Baths 1
HOA Y/N false
Originating Board Michigan Regional Information Center (MichRIC)
Year Built 1967
Annual Tax Amount $7,701
Tax Year 2019
Lot Size 0.350 Acres
Acres 0.35
Property Description
Welcome home to your new oasis! Enter into a large foyer opening to a formal living and dining space. Work from home in the main level study overlooking the sprawling front yard. Enjoy the massive wood-burning fireplace in the family room leading out to the patio and gleaming inground swimming pool for summertime fun and relaxation. The kitchen features black granite countertops, stainless steel appliances, double oven, and eat-in dining. This open light filled nearly 3,000 sq.ft. home features 4 spacious bedrooms, 2.5 baths with a generous master, en suite, walk-in closet, and built-in dressing table overlooking the wooded backyard. Find gorgeous hardwood flooring throughout the entire upper level, living and dining rooms. This home has 2 new furnaces and 2 new water heaters. Best of all all, you are minutes away from multiple lakes, boating, scenic nature trails, Country Clubs, golfing, the award-winning WB Public Library, WB High School, shopping, and dining. Make 4210 Hardwoods your forever home!, Primary Bath all, you are minutes away from multiple lakes, boating, scenic nature trails, Country Clubs, golfing, the award-winning WB Public Library, WB High School, shopping, and dining. Make 4210 Hardwoods your forever home!, Primary Bath
Location
State MI
County Oakland
Area Ann Arbor/Washtenaw - A
Direction West off of Orchard Lake Rd. onto Hardwoods Dr.
Rooms
Basement Slab, Full
Interior
Interior Features Attic Fan, Garage Door Opener, Laminate Floor, Satellite System, Security System, Wood Floor, Eat-in Kitchen
Heating Forced Air, Natural Gas
Cooling Central Air
Fireplaces Number 1
Fireplaces Type Wood Burning
Fireplace true
Window Features Window Treatments
Appliance Dryer, Washer, Disposal, Dishwasher, Microwave, Oven, Range, Refrigerator, Trash Compactor
Laundry Main Level
Exterior
Exterior Feature Fenced Back, Porch(es), Patio
Garage Attached
Garage Spaces 2.0
Pool Outdoor/Inground
Utilities Available Natural Gas Connected, Cable Connected
View Y/N No
Garage Yes
Building
Story 2
Sewer Public Sewer
Water Public
Architectural Style Colonial
Structure Type Vinyl Siding,Brick
New Construction No
Schools
Elementary Schools Sheiko(Pk, 3-5), Doherty(Pk, K-2), Lone Pine(Pk, K-3)
Middle Schools Orchard Lake Middle School
High Schools West Bloomfield High School
School District West Bloomfield
Others
Tax ID 18-22-227-004
Acceptable Financing Cash, FHA, Lease Option, VA Loan, Conventional
Listing Terms Cash, FHA, Lease Option, VA Loan, Conventional
Read Less Info
Want to know what your home might be worth? Contact us for a FREE valuation!

Our team is ready to help you sell your home for the highest possible price ASAP
GET MORE INFORMATION

REALTOR®






