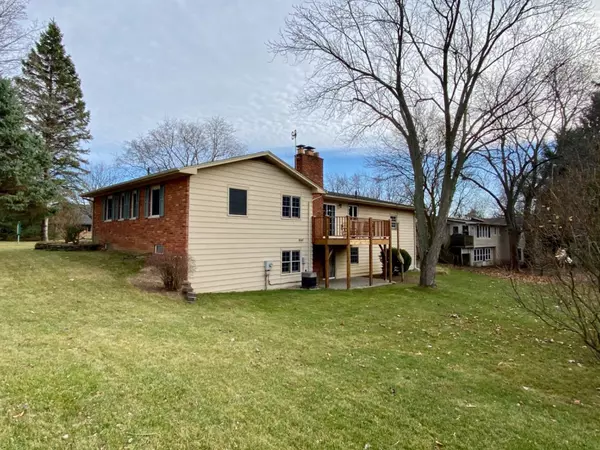$288,000
$294,900
2.3%For more information regarding the value of a property, please contact us for a free consultation.
3 Beds
2 Baths
1,264 SqFt
SOLD DATE : 01/15/2021
Key Details
Sold Price $288,000
Property Type Single Family Home
Sub Type Single Family Residence
Listing Status Sold
Purchase Type For Sale
Square Footage 1,264 sqft
Price per Sqft $227
Municipality Chelsea
Subdivision Palmersno 1
MLS Listing ID 23111081
Sold Date 01/15/21
Style Ranch
Bedrooms 3
Full Baths 2
HOA Y/N false
Originating Board Michigan Regional Information Center (MichRIC)
Year Built 1968
Annual Tax Amount $4,380
Tax Year 2020
Lot Size 10,890 Sqft
Acres 0.25
Lot Dimensions 100x109
Property Description
Move right in and enjoy. Fabulous location kids can walk to Beach Middle School and hop on the bus to any other school in Chelsea. This 3 bedroom 2 bath home features a large open concept living, dining, den or office and kitchen area. Gas fireplace in dining room laminate flooring is laid over existing wood flooring, large deck off dining room for extended outdoor living plus a generous sized garage. The walkout basement features a nice sized recreation room but could also be divided to create another bedroom and recreation room pretty easily. Home has had many updates including a new cement drive and sidewalk in 2020, hot water heater in 2015, roof in 2012, deck in 2017, insulation in 2012, glass block windows in basement, two cedar lined closets., Rec Room: Partially Finished, Rec Room: Room: Finished
Location
State MI
County Washtenaw
Area Ann Arbor/Washtenaw - A
Direction Corner of AD Meyer & Freer
Rooms
Basement Walk Out, Slab
Interior
Interior Features Ceramic Floor, Garage Door Opener, Laminate Floor, Eat-in Kitchen
Heating Forced Air, Natural Gas
Cooling Central Air
Fireplaces Number 1
Fireplaces Type Gas Log
Fireplace true
Window Features Window Treatments
Appliance Dishwasher, Oven, Range, Refrigerator
Laundry Lower Level
Exterior
Exterior Feature Porch(es), Deck(s)
Garage Attached
Garage Spaces 2.0
Utilities Available Storm Sewer Available, Natural Gas Connected, Cable Connected
View Y/N No
Garage Yes
Building
Lot Description Sidewalk
Story 1
Sewer Public Sewer
Water Public
Architectural Style Ranch
Structure Type Vinyl Siding,Brick
New Construction No
Schools
School District Chelsea
Others
Tax ID 06-07-07-290-008
Acceptable Financing Cash, FHA, VA Loan, Rural Development, MSHDA, Conventional
Listing Terms Cash, FHA, VA Loan, Rural Development, MSHDA, Conventional
Read Less Info
Want to know what your home might be worth? Contact us for a FREE valuation!

Our team is ready to help you sell your home for the highest possible price ASAP
GET MORE INFORMATION

REALTOR®






