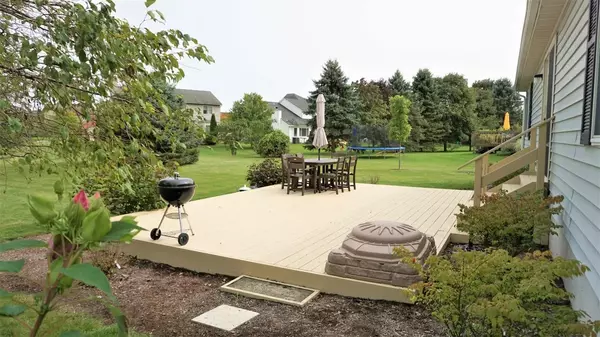$315,000
$317,500
0.8%For more information regarding the value of a property, please contact us for a free consultation.
4 Beds
3 Baths
2,052 SqFt
SOLD DATE : 11/25/2020
Key Details
Sold Price $315,000
Property Type Single Family Home
Sub Type Single Family Residence
Listing Status Sold
Purchase Type For Sale
Square Footage 2,052 sqft
Price per Sqft $153
Municipality Chelsea
Subdivision Belser Estatesno 2 - Chelsea/Lima Villag
MLS Listing ID 23111078
Sold Date 11/25/20
Bedrooms 4
Full Baths 3
HOA Fees $8/ann
HOA Y/N true
Originating Board Michigan Regional Information Center (MichRIC)
Year Built 1994
Annual Tax Amount $5,678
Tax Year 2020
Lot Size 0.520 Acres
Acres 0.52
Lot Dimensions irregular
Property Description
Hidden treasure in Belser Estates! This cul de sac location features an expansive back yard with a wooded buffer between the yard and the border to border trail and lovely views of neighboring pond where you can enjoy the sights and sounds of all the wildlife that are drawn there. Home is well-built and offers 4 large bedrooms with ample closet space, beautiful hardwood flooring in entryway, kitchen, dining and living room, Andersen windows throughout. Tall, clean, dry basement is ready for finishing with rough plumbing in place for a future bath. A convenient neighborhood location with low traffic yet easy access to all the amenities that down town Chelsea offers! Must see this floor plan...no cookie cutters used here! First floor primary suite with additional bedroom and full bath on en entry level along with first floor laundry make this cape cod style home live more like a ranch! Whether you're working from home or need space for managing virtual school, come see how this warm and welcoming property can serve your family!, Rec Room: Space
Location
State MI
County Washtenaw
Area Ann Arbor/Washtenaw - A
Direction In Belser Estates. East on Provincial off Freer Rd
Rooms
Basement Full
Interior
Interior Features Ceiling Fans, Ceramic Floor, Garage Door Opener, Wood Floor, Eat-in Kitchen
Heating Forced Air, Natural Gas, None
Cooling Central Air
Fireplaces Number 1
Fireplace true
Window Features Window Treatments
Appliance Dryer, Washer, Disposal, Dishwasher, Microwave, Oven, Range, Refrigerator
Laundry Main Level
Exterior
Exterior Feature Deck(s)
Garage Attached
Garage Spaces 2.0
Utilities Available Storm Sewer Available, Natural Gas Connected, Cable Connected
View Y/N No
Garage Yes
Building
Lot Description Sidewalk
Story 1
Sewer Public Sewer
Water Public
Structure Type Vinyl Siding
New Construction No
Schools
School District Chelsea
Others
Tax ID 06-07-07-161-047
Acceptable Financing Cash, FHA, VA Loan, Conventional
Listing Terms Cash, FHA, VA Loan, Conventional
Read Less Info
Want to know what your home might be worth? Contact us for a FREE valuation!

Our team is ready to help you sell your home for the highest possible price ASAP
GET MORE INFORMATION

REALTOR®






