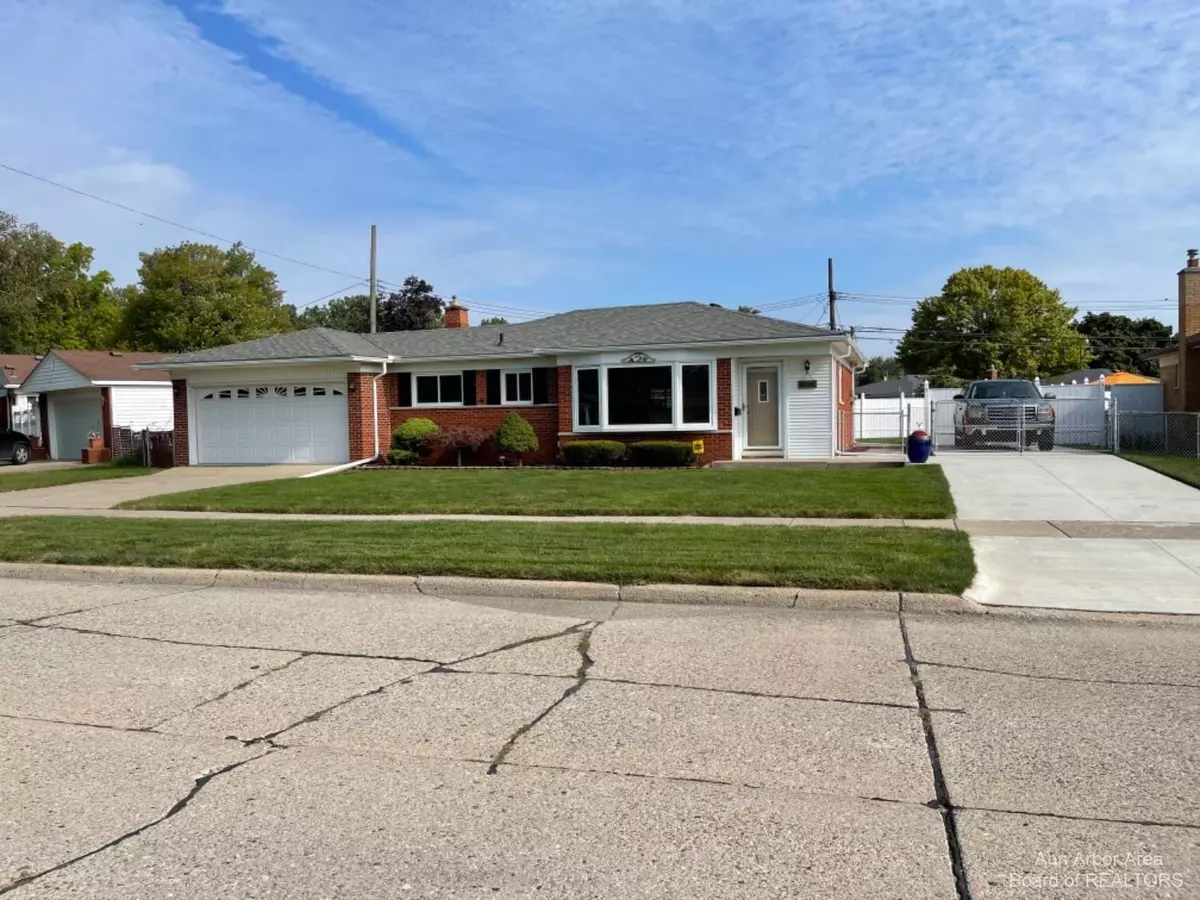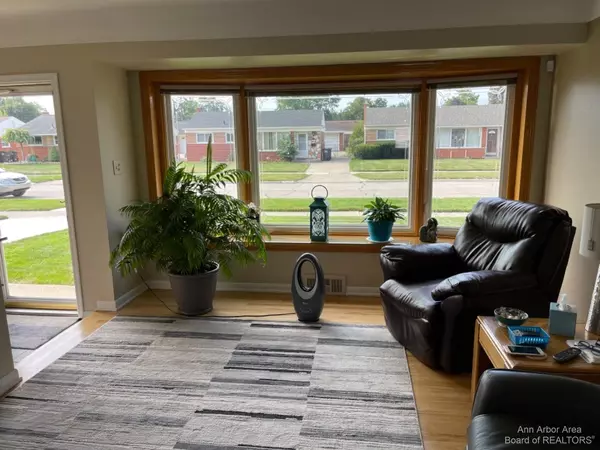$175,000
$164,900
6.1%For more information regarding the value of a property, please contact us for a free consultation.
2 Beds
2 Baths
1,052 SqFt
SOLD DATE : 10/29/2021
Key Details
Sold Price $175,000
Property Type Single Family Home
Sub Type Single Family Residence
Listing Status Sold
Purchase Type For Sale
Square Footage 1,052 sqft
Price per Sqft $166
Municipality Taylor
MLS Listing ID 23112021
Sold Date 10/29/21
Style Ranch
Bedrooms 2
Full Baths 2
HOA Y/N false
Originating Board Michigan Regional Information Center (MichRIC)
Year Built 1957
Annual Tax Amount $2,129
Tax Year 2020
Lot Size 7,710 Sqft
Acres 0.18
Lot Dimensions 93.06'x83.75'
Property Description
Beautiful solid construction brick ranch with newer hipped roof (5 yr), featuring private oversized fenced back yard, complete with a sprinkler system, second driveway, newer soffits, shed and more. Backyard includes patio and deck, and is exquisitely landscaped with minimal mowing. Retractable awning available for summer shelter. Home originally incl 3 BR but has been opened up for additional living space, which could be converted back. Updated windows including bay window with detailed etching showcase the oak floors and doors providing a warm comfortable setting. New SS appliances, granite counters, fabulous new full bath with built-in bench, heat lamp in second bath, and more. Furnace and A/C are 5 yrs old. Finished lower level includes built in bar, with plenty of storage and spaci spacious laundry room. Offers received. All offers will be reviewed Friday at 6 PM. spacious laundry room. Offers received. All offers will be reviewed Friday at 6 PM.
Location
State MI
County Wayne
Area Ann Arbor/Washtenaw - A
Direction Located South of Ecorse Rd off of Beech Daly near I-94/Telegraph. Take Champaign E of Beech Daly Rd to Mills St. Turn L to Ward St. Turn R on Crowley St. Third house from corner on left.
Rooms
Other Rooms Shed(s)
Interior
Interior Features Ceiling Fans, Ceramic Floor, Garage Door Opener, Security System, Wood Floor
Heating Forced Air, Natural Gas
Cooling Central Air
Fireplace false
Window Features Window Treatments
Appliance Dryer, Washer, Disposal, Microwave, Oven, Range, Refrigerator
Laundry Lower Level
Exterior
Exterior Feature Fenced Back, Porch(es), Patio, Deck(s)
Garage Attached
Garage Spaces 2.0
Utilities Available Natural Gas Connected, Cable Connected
View Y/N No
Garage Yes
Building
Story 1
Sewer Public Sewer
Water Public
Architectural Style Ranch
Structure Type Vinyl Siding,Brick
New Construction No
Schools
Elementary Schools Taylor Parks Elementary School
Middle Schools Hoover Middle School
High Schools Taylor High School
School District Taylor
Others
Tax ID 6022050593000
Acceptable Financing Cash, FHA, VA Loan, Conventional
Listing Terms Cash, FHA, VA Loan, Conventional
Read Less Info
Want to know what your home might be worth? Contact us for a FREE valuation!

Our team is ready to help you sell your home for the highest possible price ASAP
GET MORE INFORMATION

REALTOR®






