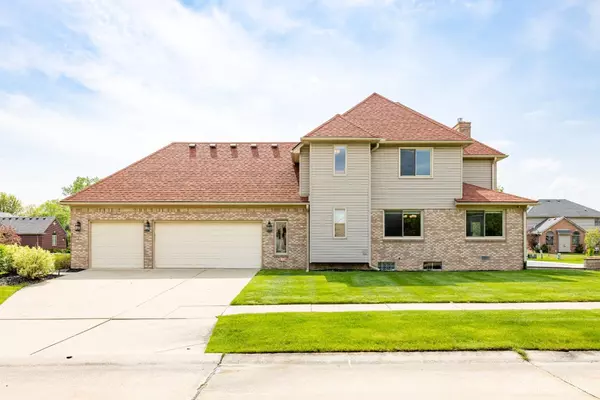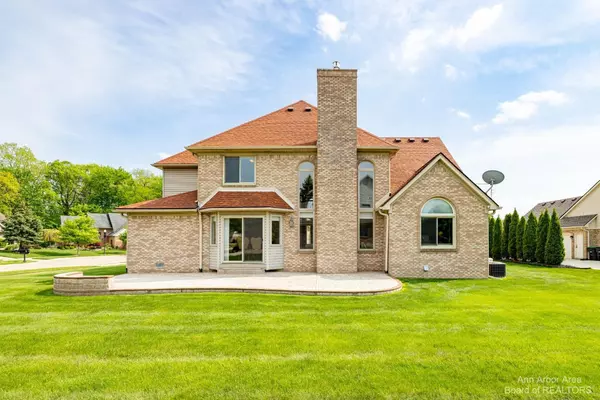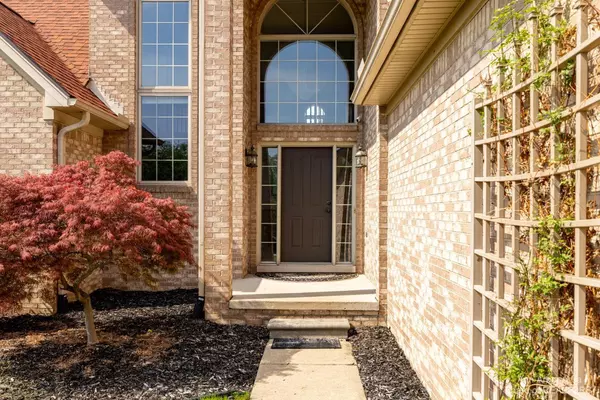$468,500
$459,000
2.1%For more information regarding the value of a property, please contact us for a free consultation.
5 Beds
4 Baths
2,630 SqFt
SOLD DATE : 07/14/2022
Key Details
Sold Price $468,500
Property Type Single Family Home
Sub Type Single Family Residence
Listing Status Sold
Purchase Type For Sale
Square Footage 2,630 sqft
Price per Sqft $178
Municipality Taylor
Subdivision Fox Chase Sub
MLS Listing ID 23112211
Sold Date 07/14/22
Style Colonial
Bedrooms 5
Full Baths 3
Half Baths 1
HOA Fees $27/ann
HOA Y/N true
Originating Board Michigan Regional Information Center (MichRIC)
Year Built 2000
Annual Tax Amount $4,771
Tax Year 2021
Lot Size 0.323 Acres
Acres 0.32
Property Description
Stunning & Maintained to perfection is this 4 sided brick Home, w/ 3 car garage in Prestigious Fox Chase. It has it all!!! The floor plan is bright with tons of windows. In addition there is no carpet! All hardwood floors or ceramic Tile! The Master is on the main w/ spacious master bath w/ a Jacuzzi tub, seperate shower & walk in closet. There is a 2nd br/den/office on the the main floor as well. As you enter this home you are greeted by an elegant 2 story foyer opening to a 2 story great room with fireplace & wet bar. There is a large separate formal dining room. The huge gourmet kitchen w/ keeping room boasts SS appliances, Beautiful Granite counter tops & tons of cabinet space, plus an island & pantry. Also a first floor is a large laundry & powder room. Outside this home has mainte maintenance free stone patio and beautiful yard with sprinkler system. Upstairs are 3 huge br with tons of closet space & a jack and Jill bath. The full basement is stubbed for a bath and has 2 entrances. One from inside & one from the garage. This custom home has a new roof, water heater, windows & generator. With the fresh neutral it's move in ready!!! This will go fast . Open house Sunday 12-4., Primary Bath maintenance free stone patio and beautiful yard with sprinkler system. Upstairs are 3 huge br with tons of closet space & a jack and Jill bath. The full basement is stubbed for a bath and has 2 entrances. One from inside & one from the garage. This custom home has a new roof, water heater, windows & generator. With the fresh neutral it's move in ready!!! This will go fast . Open house Sunday 12-4., Primary Bath
Location
State MI
County Wayne
Area Ann Arbor/Washtenaw - A
Direction Northline to south on Racho to left on Hunters Circle
Rooms
Basement Full
Interior
Interior Features Ceramic Floor, Garage Door Opener, Hot Tub Spa, Security System, Wood Floor, Eat-in Kitchen
Heating Forced Air, Natural Gas, None
Cooling Central Air
Fireplaces Number 1
Fireplace true
Window Features Window Treatments
Appliance Dryer, Washer, Disposal, Dishwasher, Microwave, Oven, Range, Refrigerator
Laundry Main Level
Exterior
Exterior Feature Porch(es), Patio
Garage Attached
Garage Spaces 3.0
Utilities Available Storm Sewer Available, Natural Gas Connected, Cable Connected
View Y/N No
Garage Yes
Building
Lot Description Sidewalk, Site Condo
Story 2
Sewer Public Sewer
Water Public
Architectural Style Colonial
Structure Type Vinyl Siding,Brick
New Construction No
Schools
School District Taylor
Others
Tax ID 60066040076000
Acceptable Financing Cash, Conventional
Listing Terms Cash, Conventional
Read Less Info
Want to know what your home might be worth? Contact us for a FREE valuation!

Our team is ready to help you sell your home for the highest possible price ASAP
GET MORE INFORMATION

REALTOR®






