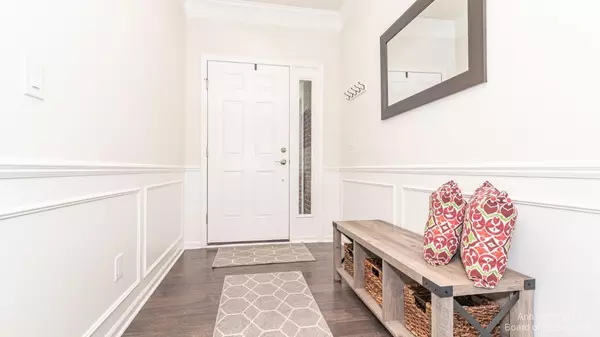$470,000
$467,500
0.5%For more information regarding the value of a property, please contact us for a free consultation.
2 Beds
2 Baths
1,853 SqFt
SOLD DATE : 04/26/2023
Key Details
Sold Price $470,000
Property Type Single Family Home
Sub Type Single Family Residence
Listing Status Sold
Purchase Type For Sale
Square Footage 1,853 sqft
Price per Sqft $253
Municipality Canton Twp
Subdivision Grandview Estates
MLS Listing ID 23112594
Sold Date 04/26/23
Style Ranch
Bedrooms 2
Full Baths 2
HOA Fees $270/mo
HOA Y/N true
Originating Board Michigan Regional Information Center (MichRIC)
Year Built 2019
Annual Tax Amount $7,183
Tax Year 22
Lot Dimensions 60x131
Property Description
This beautiful Grandview Estates brick ranch shows BETTER THAN NEW w/a private and nicely landscaped yard and a large Trex deck overlooking the tree-lined, park-like backyard; located at the best spot in the whole neighborhood adjacent to the gazebo (neighbor only on one side)! This spotless home has great flow and attention to detail throughout and features gleaming hardwood flooring in the main living area, family room w/gas fireplace and marble surround opening to the entertainer's kitchen w/white bay cabinetry, antique white granite countertops, large center island, and subway tile backsplash. The Primary bedroom suite is located on it's own side of the house and showcases a wall of windows, vaulted ceiling, and private bath w/granite and dual sinks, spa sized tile shower, and walk-in walk-in closet w/custom built ins. You will love the front study/flex room w/French doors, 2nd full bathroom, and laundry room w/folding station and ample cabinetry. The lower level has 2 egress windows, 9 ft. ceiling, as is plumbed for a future bath and has an enclosed 14ftx49ft workshop! Other builder upgrades incl. a rear house extension and garage insulation and extension. Association covers landscape care and snow removal., Primary Bath, Rec Room: Space walk-in closet w/custom built ins. You will love the front study/flex room w/French doors, 2nd full bathroom, and laundry room w/folding station and ample cabinetry. The lower level has 2 egress windows, 9 ft. ceiling, as is plumbed for a future bath and has an enclosed 14ftx49ft workshop! Other builder upgrades incl. a rear house extension and garage insulation and extension. Association covers landscape care and snow removal., Primary Bath, Rec Room: Space
Location
State MI
County Wayne
Area Ann Arbor/Washtenaw - A
Direction S of Geddes, W of Denton12
Rooms
Basement Full
Interior
Interior Features Ceiling Fans, Ceramic Floor, Garage Door Opener, Wood Floor, Eat-in Kitchen
Heating Forced Air, Natural Gas
Cooling Central Air
Fireplaces Number 1
Fireplaces Type Gas Log
Fireplace true
Window Features Window Treatments
Appliance Dryer, Washer, Disposal, Dishwasher, Microwave, Oven, Range, Refrigerator
Laundry Main Level
Exterior
Exterior Feature Porch(es), Deck(s)
Garage Attached
Utilities Available Storm Sewer Available, Natural Gas Connected, Cable Connected
Amenities Available Walking Trails, Detached Unit
View Y/N No
Garage Yes
Building
Lot Description Sidewalk, Site Condo
Story 1
Sewer Public Sewer
Water Public
Architectural Style Ranch
Structure Type Vinyl Siding,Brick
New Construction No
Schools
School District Van Buren
Others
HOA Fee Include Snow Removal,Lawn/Yard Care
Tax ID 121-01-0061-000
Acceptable Financing Cash, Conventional
Listing Terms Cash, Conventional
Read Less Info
Want to know what your home might be worth? Contact us for a FREE valuation!

Our team is ready to help you sell your home for the highest possible price ASAP
GET MORE INFORMATION

REALTOR®






