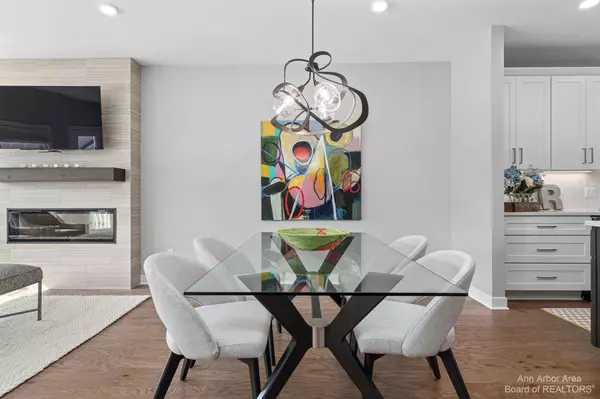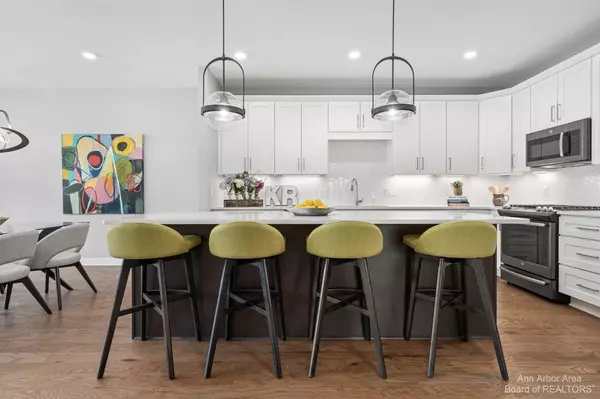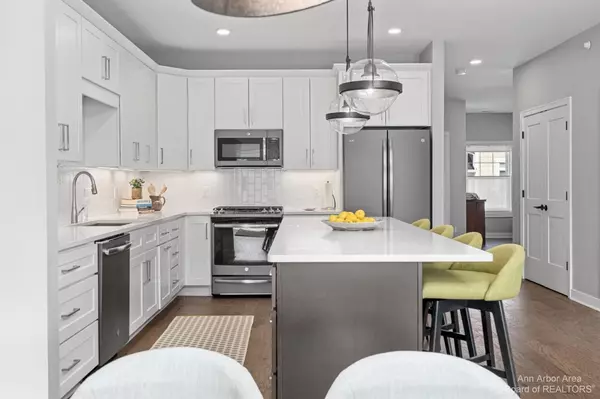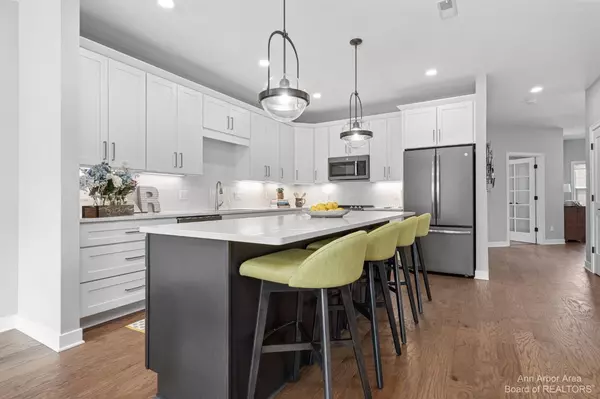$475,000
$475,000
For more information regarding the value of a property, please contact us for a free consultation.
2 Beds
2 Baths
1,912 SqFt
SOLD DATE : 06/21/2022
Key Details
Sold Price $475,000
Property Type Condo
Sub Type Condominium
Listing Status Sold
Purchase Type For Sale
Square Footage 1,912 sqft
Price per Sqft $248
Municipality Dexter City
Subdivision Grandview Commons
MLS Listing ID 23112613
Sold Date 06/21/22
Style Ranch
Bedrooms 2
Full Baths 2
HOA Fees $157/mo
HOA Y/N true
Originating Board Michigan Regional Information Center (MichRIC)
Year Built 2019
Annual Tax Amount $5,104
Tax Year 2021
Property Description
Located in the very heart of picturesque downtown Dexter, overlooking the beautiful Border-to-Border Trail this gorgeous Grandview Commons upper level condo features tasteful, upscale finishes throughout! Private entry opens to a foyer. Well-designed home-office, located away from the bustle of the main living areas, with French-doors & a large closet with built-in storage. The heart-of-the-home is the grand chef's kitchen featuring slate-finish appliances, an expansive quartz island perfect for informal dining, as well as a great gathering space when entertaining. Open concept design includes a formal dining area highlighted by a chic chandelier, and a living room featuring a tiled, electric fireplace. Generous windows provide abundant natural light, a balcony overlooks the B2B and pond. Primary suite has a large walk-in closet with well-designed built-in closet systems; and a sizable, tiled, en-suite bathroom with dual sinks, granite countertops, and a walk-in shower. Guest bedroom also features a walk-in closet & an adjacent tiled bathroom with tub/shower combination. Laundry room has a delux, full-sized, stacked LG washer & dryer, a laundry sink, as well as storage space., Primary Bath Primary suite has a large walk-in closet with well-designed built-in closet systems; and a sizable, tiled, en-suite bathroom with dual sinks, granite countertops, and a walk-in shower. Guest bedroom also features a walk-in closet & an adjacent tiled bathroom with tub/shower combination. Laundry room has a delux, full-sized, stacked LG washer & dryer, a laundry sink, as well as storage space., Primary Bath
Location
State MI
County Washtenaw
Area Ann Arbor/Washtenaw - A
Direction Baker Road to Baker Crossing to Boardwalk Lane
Interior
Interior Features Ceramic Floor, Garage Door Opener, Wood Floor, Eat-in Kitchen
Heating Forced Air, Natural Gas
Cooling Central Air
Fireplaces Number 1
Fireplaces Type Gas Log
Fireplace true
Window Features Window Treatments
Appliance Dryer, Washer, Disposal, Dishwasher, Oven, Range, Refrigerator
Laundry Upper Level
Exterior
Exterior Feature Deck(s)
Garage Attached
Garage Spaces 1.0
Utilities Available Storm Sewer Available, Natural Gas Connected, Cable Connected
View Y/N No
Garage Yes
Building
Lot Description Sidewalk, Site Condo
Story 1
Sewer Public Sewer
Water Public
Architectural Style Ranch
Structure Type Vinyl Siding
New Construction No
Schools
School District Dexter
Others
HOA Fee Include Snow Removal,Lawn/Yard Care
Tax ID 080806156026
Acceptable Financing Cash, Conventional
Listing Terms Cash, Conventional
Read Less Info
Want to know what your home might be worth? Contact us for a FREE valuation!

Our team is ready to help you sell your home for the highest possible price ASAP
GET MORE INFORMATION

REALTOR®






