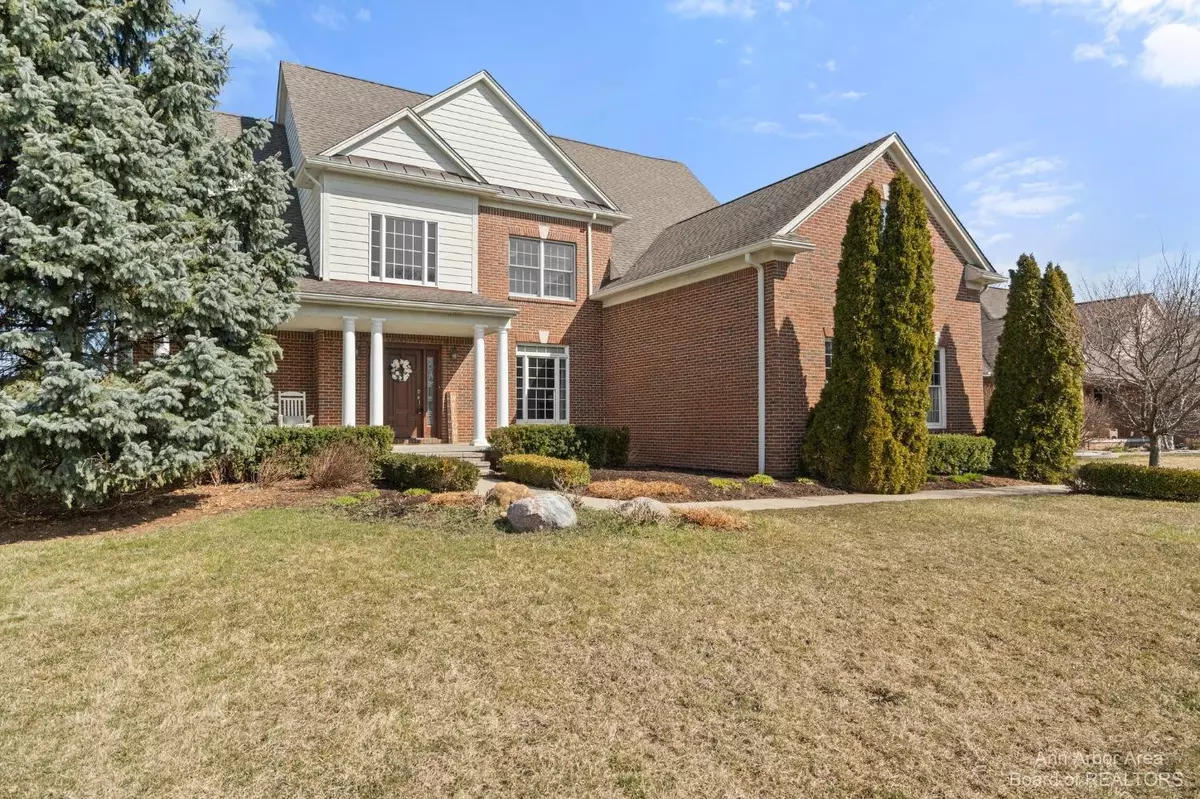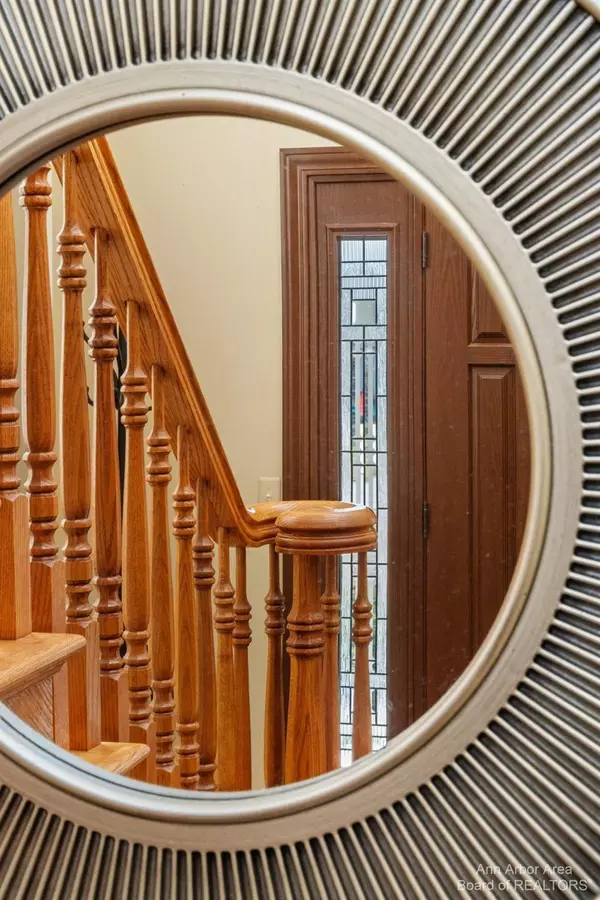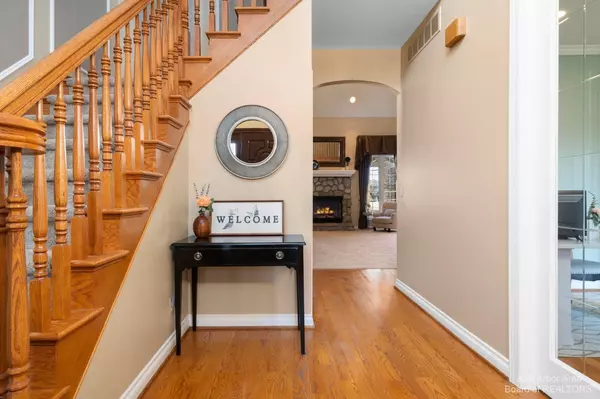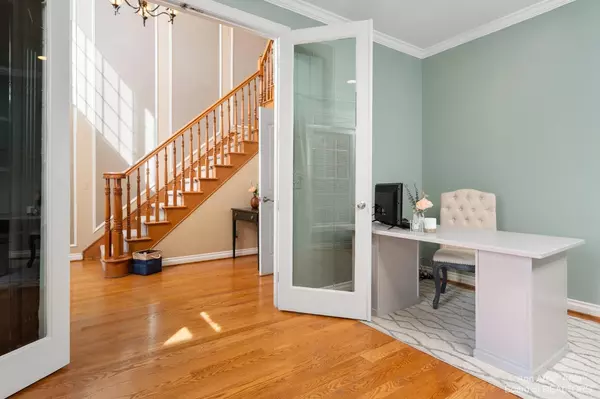$519,000
$519,000
For more information regarding the value of a property, please contact us for a free consultation.
5 Beds
4 Baths
3,454 SqFt
SOLD DATE : 05/22/2023
Key Details
Sold Price $519,000
Property Type Single Family Home
Sub Type Single Family Residence
Listing Status Sold
Purchase Type For Sale
Square Footage 3,454 sqft
Price per Sqft $150
Municipality Clinton
MLS Listing ID 23112789
Sold Date 05/22/23
Style Colonial
Bedrooms 5
Full Baths 3
Half Baths 1
HOA Y/N false
Originating Board Michigan Regional Information Center (MichRIC)
Year Built 2003
Annual Tax Amount $12,530
Tax Year 2022
Property Description
This lovely custom-built home features a 2 story foyer, a home office that could be converted to a formal dining room(French doors have a header so they would be easy to remove) vaulted ceiling in the great room that flows to the spacious kitchen, and breakfast nook, first-floor primary features a double tray ceiling, walk-in closet with California closet organizers, spa tub separate shower and plenty of counter space. The laundry is also on the main floor with built-in storage and a hanging bar. In addition, there is another bedroom that is currently a home gym but would make a great guest room with the adjacent full bath. Upstairs you will find 2 spacious bedrooms(one has a built-in desk system) that share a jack-n-jill bath and a large bonus room or 5th bedroom. The finished basement is is perfect for entertaining with a built-in bar, large powder room, and gaming area and space to watch the big game. The pool table and accessories convey. Step out to the beautiful Pergola and patio with a built- in gas grill, perfect for those upcoming barbeques!, Primary Bath, Rec Room: Space is perfect for entertaining with a built-in bar, large powder room, and gaming area and space to watch the big game. The pool table and accessories convey. Step out to the beautiful Pergola and patio with a built- in gas grill, perfect for those upcoming barbeques!, Primary Bath, Rec Room: Space
Location
State MI
County Macomb
Area Ann Arbor/Washtenaw - A
Direction GPS
Rooms
Basement Full
Interior
Interior Features Ceiling Fans, Ceramic Floor, Garage Door Opener, Hot Tub Spa, Wood Floor, Eat-in Kitchen
Heating Forced Air, Natural Gas
Cooling Central Air
Fireplaces Number 1
Fireplaces Type Gas Log
Fireplace true
Window Features Skylight(s),Window Treatments
Appliance Disposal, Dishwasher, Microwave, Oven, Range, Refrigerator
Laundry Main Level
Exterior
Exterior Feature Fenced Back, Porch(es), Patio
Garage Attached
Garage Spaces 3.0
Utilities Available Storm Sewer Available, Natural Gas Connected, Cable Connected
View Y/N No
Garage Yes
Building
Story 2
Sewer Public Sewer
Water Public
Architectural Style Colonial
Structure Type Other,Brick
New Construction No
Schools
School District Fraser
Others
Tax ID 16-11-29-228-015
Acceptable Financing Cash, Conventional
Listing Terms Cash, Conventional
Read Less Info
Want to know what your home might be worth? Contact us for a FREE valuation!

Our team is ready to help you sell your home for the highest possible price ASAP
GET MORE INFORMATION

REALTOR®






