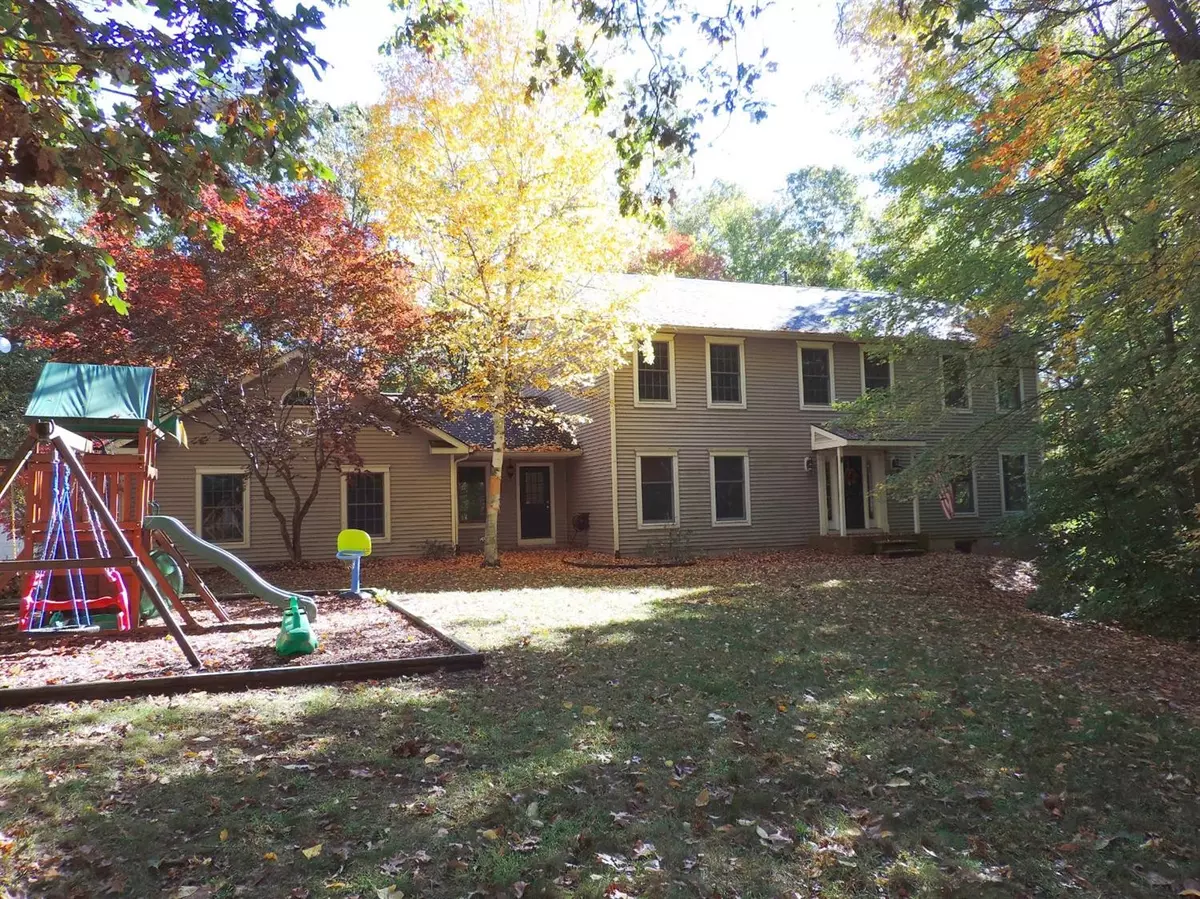$390,000
$399,900
2.5%For more information regarding the value of a property, please contact us for a free consultation.
3 Beds
3 Baths
2,756 SqFt
SOLD DATE : 01/29/2021
Key Details
Sold Price $390,000
Property Type Single Family Home
Sub Type Single Family Residence
Listing Status Sold
Purchase Type For Sale
Square Footage 2,756 sqft
Price per Sqft $141
Municipality Dexter Twp
MLS Listing ID 23118343
Sold Date 01/29/21
Style Colonial
Bedrooms 3
Full Baths 2
Half Baths 1
HOA Y/N false
Originating Board Michigan Regional Information Center (MichRIC)
Year Built 1993
Annual Tax Amount $7,451
Tax Year 2019
Lot Size 3.760 Acres
Acres 3.76
Lot Dimensions 175x1016x948x163
Property Description
Spectacular value in the Chelsea School District! 3722 sq ft with a finished walk-out lower level with an amazing outbuilding. You will fall in love with the generous room sizes throughout this home including the bedrooms. Gleaming hardwood flrs throughout the 1st floor, updated kitchen showcasing granite countertops, large island with eat in area open to the family rm with FP, living rm, dining rm. Attached garage is connected to the home with a large mud rm/office area. Upstairs 3 large bedrooms including a huge master ste with 2 large walk-in closets. The walk-out lower level is spectacular with a wet bar, rec rm, storage & doorwall that leads to a private new brick paver patio. The deck is perfect for entertaining & also has a hot tub that stays with the home. Don't forget the 2 story 60x30 outbuilding with cement flrg, heat, electric & water plus a finished 500 sq ft loft that is currently used as a gym. Updates/amenities; upstairs flooring, updated kitchen & mstr bath, exterior lights & paint, updated landscaping, well bladder tank, generator ready....the list goes on & on. Great opportunity with this move in ready home! Motivated Seller!, Primary Bath, Rec Room: Finished 60x30 outbuilding with cement flrg, heat, electric & water plus a finished 500 sq ft loft that is currently used as a gym. Updates/amenities; upstairs flooring, updated kitchen & mstr bath, exterior lights & paint, updated landscaping, well bladder tank, generator ready....the list goes on & on. Great opportunity with this move in ready home! Motivated Seller!, Primary Bath, Rec Room: Finished
Location
State MI
County Washtenaw
Area Ann Arbor/Washtenaw - A
Direction South of N Territorial between Orchard Rd & Colby
Rooms
Other Rooms Pole Barn
Basement Daylight, Walk Out, Slab, Full
Interior
Interior Features Ceiling Fans, Ceramic Floor, Garage Door Opener, Hot Tub Spa, Security System, Water Softener/Owned, Wood Floor, Eat-in Kitchen
Heating Forced Air, Natural Gas
Cooling Central Air
Fireplaces Number 1
Fireplaces Type Gas Log
Fireplace true
Window Features Window Treatments
Appliance Dryer, Washer, Disposal, Dishwasher, Microwave, Oven, Range, Refrigerator
Laundry Main Level
Exterior
Exterior Feature Fenced Back, Porch(es), Patio, Deck(s)
Garage Attached
Utilities Available Natural Gas Connected
View Y/N No
Street Surface Unimproved
Garage Yes
Building
Story 2
Sewer Septic System
Water Well
Architectural Style Colonial
Structure Type Vinyl Siding
New Construction No
Schools
Elementary Schools Chelsea
Middle Schools Chelsea
High Schools Chelsea
School District Chelsea
Others
Tax ID D-04-20-400-021
Acceptable Financing Cash, VA Loan, Conventional
Listing Terms Cash, VA Loan, Conventional
Read Less Info
Want to know what your home might be worth? Contact us for a FREE valuation!

Our team is ready to help you sell your home for the highest possible price ASAP
GET MORE INFORMATION

REALTOR®






