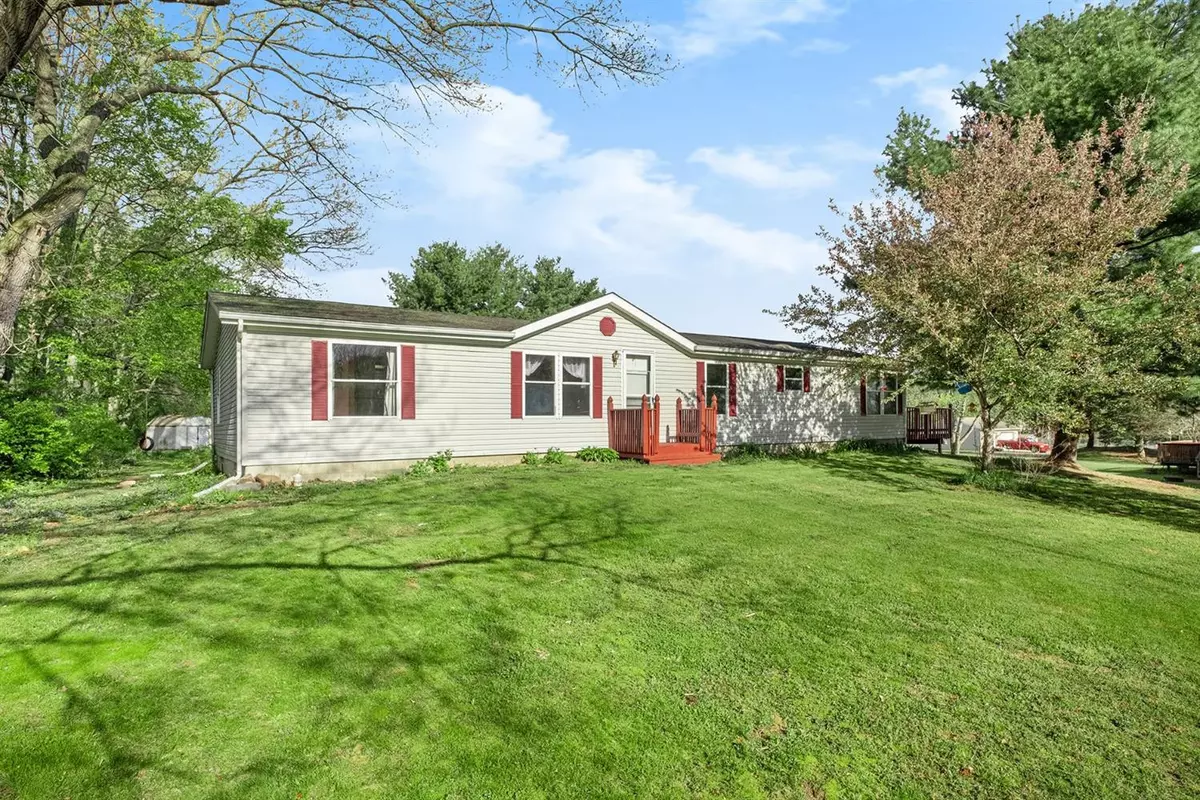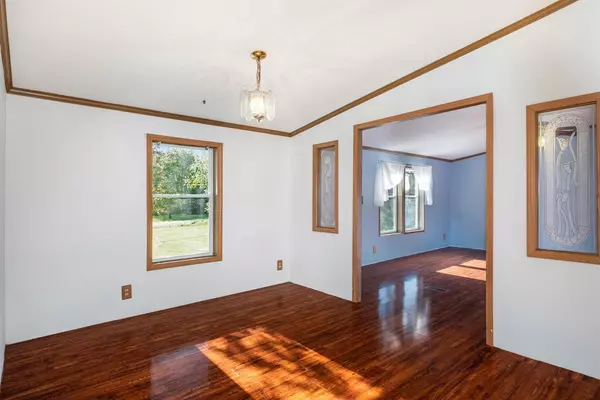$175,000
$175,000
For more information regarding the value of a property, please contact us for a free consultation.
3 Beds
2 Baths
1,656 SqFt
SOLD DATE : 06/29/2021
Key Details
Sold Price $175,000
Property Type Single Family Home
Sub Type Single Family Residence
Listing Status Sold
Purchase Type For Sale
Square Footage 1,656 sqft
Price per Sqft $105
Municipality Waterloo Twp
Subdivision Plat Of Waterloo Village
MLS Listing ID 23118716
Sold Date 06/29/21
Bedrooms 3
Full Baths 2
HOA Y/N false
Originating Board Michigan Regional Information Center (MichRIC)
Year Built 1994
Annual Tax Amount $2,316
Tax Year 2021
Lot Size 0.740 Acres
Acres 0.74
Property Description
3 bed/2 bath home on full basement and 3/4 of an acre in Chelsea School District. Open kitchen with newer fridge and stove, portable dishwasher and skylights for plenty of natural light along with a window to family room with cozy stone, wood burning fireplace. Formal dining and spacious vaulted living room as well as office/flex room and main floor laundry. Vaulted primary suite with w/in closet & soaker tub along with 2 more bedrooms and 2nd full bath. Entry/mud room offers extra storage space and leads to full basement to finish as you like with two rooms already framed in. Lots of storage space with shelving, extra freezer and pool table to stay. Outdoors offers a deck with built in bench seats and two storage sheds along with plenty of space to add gardens or garage and plenty of wild wildlife viewing. FHA appraisal already completed. Affordable living in Chelsea Schools & just a quick trip to the highway while being in the heart of Waterloo Rec area with tons of lakes, trails and parks to enjoy., Primary Bath, Rec Room: Space
Location
State MI
County Jackson
Area Ann Arbor/Washtenaw - A
Direction Between Waterloo and Seymour
Rooms
Other Rooms Other, Shed(s)
Basement Full
Interior
Interior Features Laminate Floor, Water Softener/Owned
Heating Forced Air, Natural Gas
Cooling Central Air
Fireplaces Number 1
Fireplaces Type Wood Burning
Fireplace true
Window Features Skylight(s)
Appliance Dryer, Washer, Dishwasher, Freezer, Microwave, Oven, Range, Refrigerator
Laundry Main Level
Exterior
Exterior Feature Deck(s)
Utilities Available Natural Gas Connected
View Y/N No
Garage No
Building
Story 1
Sewer Septic System
Water Well
Structure Type Vinyl Siding
New Construction No
Schools
School District Chelsea
Others
Tax ID 000052537600104
Acceptable Financing Cash, FHA, Conventional
Listing Terms Cash, FHA, Conventional
Read Less Info
Want to know what your home might be worth? Contact us for a FREE valuation!

Our team is ready to help you sell your home for the highest possible price ASAP
GET MORE INFORMATION

REALTOR®






