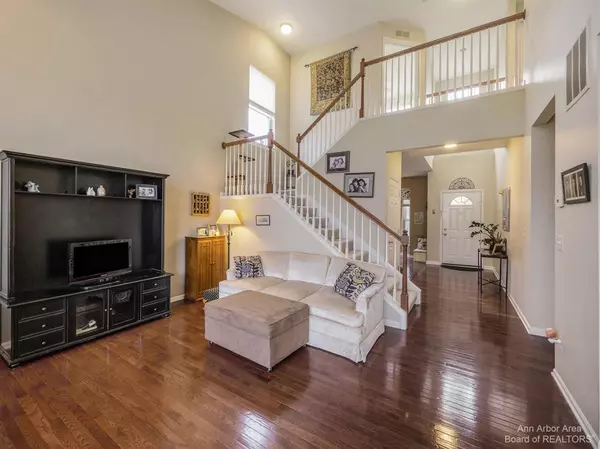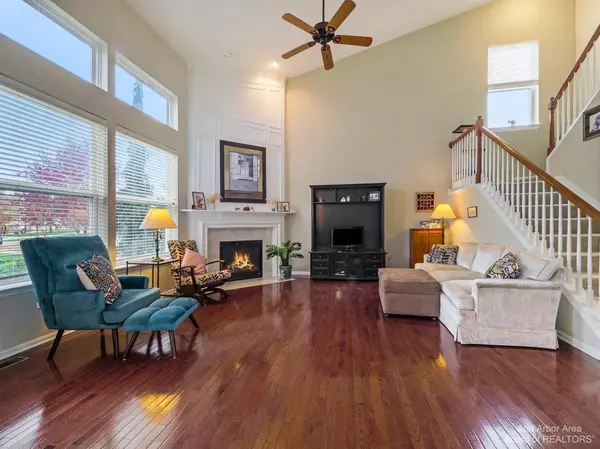$371,000
$365,000
1.6%For more information regarding the value of a property, please contact us for a free consultation.
4 Beds
4 Baths
2,009 SqFt
SOLD DATE : 12/03/2021
Key Details
Sold Price $371,000
Property Type Single Family Home
Sub Type Single Family Residence
Listing Status Sold
Purchase Type For Sale
Square Footage 2,009 sqft
Price per Sqft $184
Municipality Chelsea
Subdivision Heritage Pointe Condo
MLS Listing ID 23118831
Sold Date 12/03/21
Style Contemporary
Bedrooms 4
Full Baths 3
Half Baths 1
HOA Fees $33/ann
HOA Y/N true
Originating Board Michigan Regional Information Center (MichRIC)
Year Built 2006
Annual Tax Amount $5,355
Tax Year 2021
Lot Dimensions 120 x 72
Property Description
Welcome home! This beautiful contemporary Heritage Pointe home has been so well maintained with multiple updates and improvements. The home features 4 BR, 3.1 baths and a full professionally finished lower level where you'll find the 4th bedroom, full bath, family room and full laundry suite/work space. The entry level has oak hardwood flooring throughout, cathedral ceilings, gas corner fireplace, office/den. The kitchen has granite topped island work space, new refrigerator and ample cabinets.The primary bedroom has cathedral ceilings, large WIC, ensuite bathroom has double sinks, soaking tub and walk-in shower. Many rooms have been freshly painted, brand new roof in 2021. All the lighting has been updated. Home is located on a corner lot offering more privacy than most, and across the st street from the beautiful Carlson Farm which makes for such a beautiful view from the front of the home. Easy access to schools, downtown and only two miles to the freeway. This one is a real gem. Seller offering a one year home warranty through Cinch., Primary Bath, Rec Room: Finished street from the beautiful Carlson Farm which makes for such a beautiful view from the front of the home. Easy access to schools, downtown and only two miles to the freeway. This one is a real gem. Seller offering a one year home warranty through Cinch., Primary Bath, Rec Room: Finished
Location
State MI
County Washtenaw
Area Ann Arbor/Washtenaw - A
Direction North off Dexter Chelsea Road
Rooms
Basement Full
Interior
Interior Features Central Vacuum, Ceramic Floor, Garage Door Opener, Hot Tub Spa, Wood Floor, Eat-in Kitchen
Heating Forced Air, Natural Gas, None
Cooling Central Air
Fireplaces Number 1
Fireplaces Type Gas Log
Fireplace true
Window Features Window Treatments
Appliance Dryer, Washer, Disposal, Dishwasher, Microwave, Oven, Range, Refrigerator
Exterior
Exterior Feature Porch(es), Patio
Garage Attached
Garage Spaces 2.0
Utilities Available Storm Sewer Available, Natural Gas Connected, Cable Connected
View Y/N No
Garage Yes
Building
Lot Description Sidewalk, Site Condo
Story 2
Sewer Public Sewer
Water Public
Architectural Style Contemporary
Structure Type Vinyl Siding,Brick
New Construction No
Schools
School District Chelsea
Others
Tax ID 060706365032
Acceptable Financing Cash, FHA, Conventional
Listing Terms Cash, FHA, Conventional
Read Less Info
Want to know what your home might be worth? Contact us for a FREE valuation!

Our team is ready to help you sell your home for the highest possible price ASAP
GET MORE INFORMATION

REALTOR®






