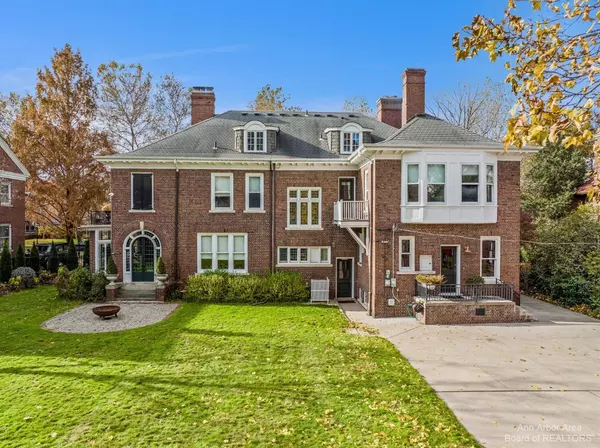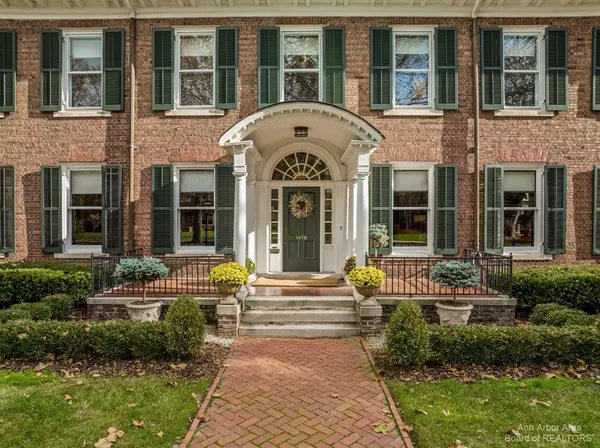$1,325,000
$1,325,000
For more information regarding the value of a property, please contact us for a free consultation.
8 Beds
6 Baths
6,310 SqFt
SOLD DATE : 03/03/2022
Key Details
Sold Price $1,325,000
Property Type Single Family Home
Sub Type Single Family Residence
Listing Status Sold
Purchase Type For Sale
Square Footage 6,310 sqft
Price per Sqft $209
Municipality Detroit City
Subdivision Park Sub - Nez
MLS Listing ID 23118879
Sold Date 03/03/22
Style Historic
Bedrooms 8
Full Baths 4
Half Baths 2
HOA Y/N false
Originating Board Michigan Regional Information Center (MichRIC)
Year Built 1912
Annual Tax Amount $13,520
Tax Year 2021
Lot Size 0.390 Acres
Acres 0.39
Property Description
A true masterclass in historic reimagining, this stunning Indian Village classic has perfection from every corner. Respecting the many chapters this 110 year old property has seen, great care was given to retain its glory, yet update to today's luxury home standards. From internal systems to interior finishes, you simply will not find a more perfect home. Starting with its grand foyer welcoming you with warmth and openness, you will see beauty in every direction. With 5 fully renovated Pewabic tile fireplaces, the most in Detroit, that is just the beginning of what will delight your eye! The expanded kitchen footprint and top of the line amenities flow effortlessly past the Butler's pantry with greek marble into the glorious formal dining with custom Farrow and Ball wallcovering. The sunro sunroom with leaded windows will likely be one of your favorites, but those compete toe to toe with the cozy wood finished library, gracious living room full of built-ins, and certainly the sumptuous bedroom suites. The renovated third floor is icing on the cake with new bath, bedroom, and media/entertainment room all sporting custom wool carpet recently seen in the White House! Unmatched, come see us now!, Primary Bath, Rec Room: Finished
Location
State MI
County Wayne
Area Ann Arbor/Washtenaw - A
Direction Turn right onto E Grand Blvd, Turn left onto E Vernor Hwy, Turn right onto Iroquois Ave
Rooms
Basement Daylight, Full
Interior
Interior Features Ceiling Fans, Ceramic Floor, Security System, Wood Floor, Eat-in Kitchen
Heating Hot Water, Forced Air, Natural Gas
Cooling Central Air
Fireplaces Number 3
Fireplaces Type Wood Burning
Fireplace true
Window Features Window Treatments
Appliance Dryer, Washer, Disposal, Dishwasher, Microwave, Oven, Range, Refrigerator
Laundry Lower Level
Exterior
Exterior Feature Balcony, Fenced Back, Porch(es), Patio
Garage Spaces 2.0
Utilities Available Natural Gas Connected
View Y/N No
Garage Yes
Building
Story 3
Sewer Public Sewer
Water Public
Architectural Style Historic
Structure Type Brick
New Construction No
Schools
School District Detroit
Others
Tax ID 27130051
Acceptable Financing Cash, Conventional
Listing Terms Cash, Conventional
Read Less Info
Want to know what your home might be worth? Contact us for a FREE valuation!

Our team is ready to help you sell your home for the highest possible price ASAP
GET MORE INFORMATION

REALTOR®






