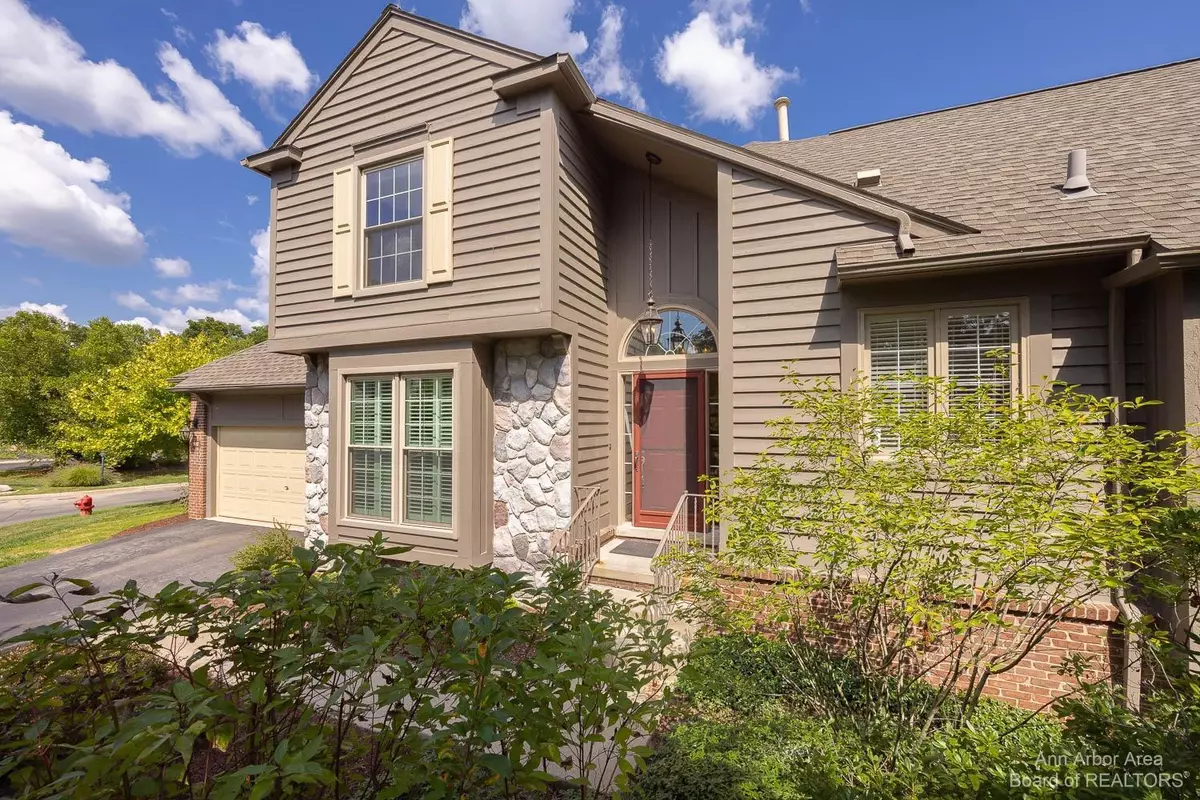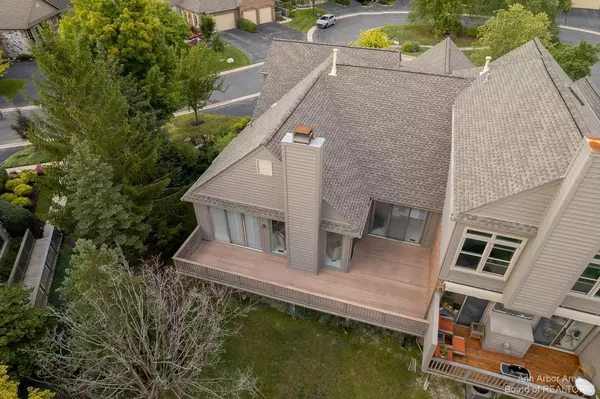$690,000
$660,000
4.5%For more information regarding the value of a property, please contact us for a free consultation.
4 Beds
4 Baths
2,273 SqFt
SOLD DATE : 09/30/2022
Key Details
Sold Price $690,000
Property Type Condo
Sub Type Condominium
Listing Status Sold
Purchase Type For Sale
Square Footage 2,273 sqft
Price per Sqft $303
Municipality Ann Arbor
Subdivision Huron Chase Condo
MLS Listing ID 23119229
Sold Date 09/30/22
Style Contemporary
Bedrooms 4
Full Baths 4
HOA Fees $717/mo
HOA Y/N true
Originating Board Michigan Regional Information Center (MichRIC)
Year Built 1994
Annual Tax Amount $12,043
Tax Year 2022
Property Description
Water view Huron Chase condo. This is the largest floor plan, with 4 bedrooms and 4 full baths. This unit is first floor living at its best, with a primary ensuite, kitchen, large great room, dining room, additional bedroom (currently being used as an office/study), full bath, and laundry all on the first floor. This bright and inviting space has vaulted ceilings, a wall of windows, and a fireplace. A large wrap-around composite deck, over-looking Boulder pond and fountain, can be accessed through sliding glass doors in both the primary bedroom and great room. Upstairs is another bedroom and full bath, perfect for a guest suite or office area! The finished daylight lower level has a huge rec room, bedroom, and full bath, with plenty of additional room for storage. This is a beautiful welco welcoming community where the HOA prides itself on the beautiful landscaping and exterior maintenance. You are walking distance to Whole Foods, Barnes and Noble, quick easy access to both U of M and St. Joseph hospitals, downtown Ann Arbor and easy highway access., Primary Bath, Rec Room: Finished welcoming community where the HOA prides itself on the beautiful landscaping and exterior maintenance. You are walking distance to Whole Foods, Barnes and Noble, quick easy access to both U of M and St. Joseph hospitals, downtown Ann Arbor and easy highway access., Primary Bath, Rec Room: Finished
Location
State MI
County Washtenaw
Area Ann Arbor/Washtenaw - A
Direction Huron Parkway to Boulder Drive.
Rooms
Basement Daylight, Full
Interior
Interior Features Ceramic Floor, Wood Floor, Eat-in Kitchen
Heating Forced Air, Natural Gas
Cooling Central Air
Fireplaces Number 1
Fireplace true
Window Features Window Treatments
Appliance Dryer, Washer, Disposal, Dishwasher, Microwave, Oven, Range, Refrigerator
Laundry Main Level
Exterior
Exterior Feature Balcony, Deck(s)
Parking Features Attached
Garage Spaces 2.0
Utilities Available Natural Gas Connected, Cable Connected
Amenities Available Detached Unit
Waterfront Description Pond
View Y/N No
Garage Yes
Building
Sewer Public Sewer
Water Public
Architectural Style Contemporary
Structure Type Wood Siding,Stone,Brick
New Construction No
Schools
Elementary Schools Burns Park
Middle Schools Tappan
High Schools Huron
School District Ann Arbor
Others
HOA Fee Include Water,Snow Removal,Lawn/Yard Care
Tax ID 09-09-35-302-073
Acceptable Financing Cash, Conventional
Listing Terms Cash, Conventional
Read Less Info
Want to know what your home might be worth? Contact us for a FREE valuation!

Our team is ready to help you sell your home for the highest possible price ASAP
GET MORE INFORMATION

REALTOR®






