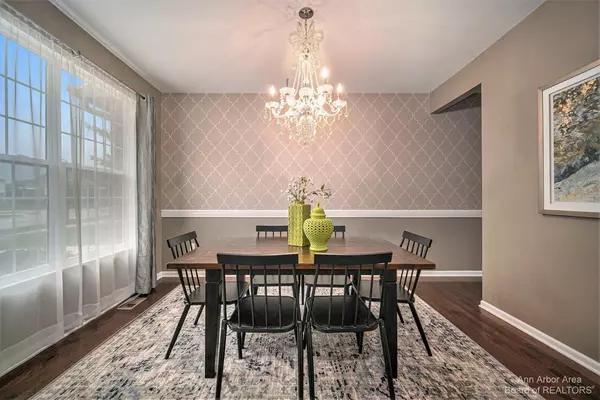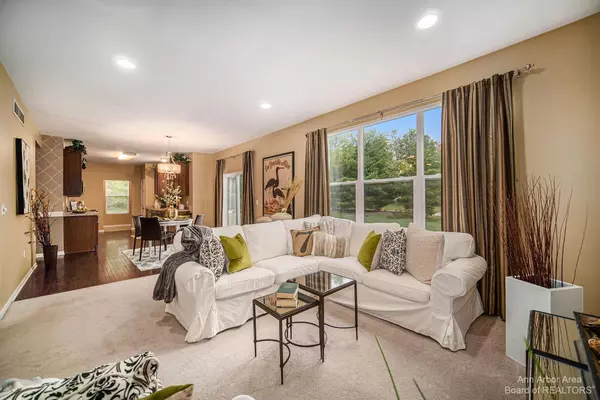$399,900
$399,900
For more information regarding the value of a property, please contact us for a free consultation.
3 Beds
3 Baths
2,321 SqFt
SOLD DATE : 03/17/2023
Key Details
Sold Price $399,900
Property Type Single Family Home
Sub Type Single Family Residence
Listing Status Sold
Purchase Type For Sale
Square Footage 2,321 sqft
Price per Sqft $172
Municipality Chelsea
Subdivision Chelsea Fairways
MLS Listing ID 23119461
Sold Date 03/17/23
Style Colonial
Bedrooms 3
Full Baths 2
Half Baths 1
HOA Fees $21/ann
HOA Y/N true
Originating Board Michigan Regional Information Center (MichRIC)
Year Built 2012
Annual Tax Amount $8,948
Tax Year 2022
Lot Size 8,742 Sqft
Acres 0.2
Lot Dimensions 69 x 122 x 70 x 196
Property Description
Great location and Easy access to highway for a quick 15 minute commute to Ann Arbor. Lovely home in popular Chelsea Fairways neighborhood is ready for immediate occupancy. Built in 2012 it is one of the newer homes in the neighborhood. Light and bright open concept floor plan plus additional living areas, provide you with plenty of space to live and grow. The primary suite is spacious to accommodate large bedroom furnishings, a large walk-in closet and sunny bathroom with double sinks, separate shower and soaking tub. Convenient 2nd floor Laundry Room. Basement has egress access window and is plumbed for bath to add that 4th bedroom or finish as you like. Nicely landscaped with sprinkler system. High Efficiency Furnace and Central Air. Located on cul-de-sac with scenic pond a few doors d down, adjacent to Pierce Lake Golf Course, less than 5 minutes to hospital, medical offices, schools, shopping, restaurants, post office, library, churches, and downtown Chelsea., Primary Bath down, adjacent to Pierce Lake Golf Course, less than 5 minutes to hospital, medical offices, schools, shopping, restaurants, post office, library, churches, and downtown Chelsea., Primary Bath
Location
State MI
County Washtenaw
Area Ann Arbor/Washtenaw - A
Direction South of US-12, West of Freer Rd
Rooms
Basement Full
Interior
Interior Features Ceiling Fans, Ceramic Floor, Garage Door Opener, Wood Floor, Eat-in Kitchen
Heating Forced Air, Natural Gas, None
Cooling Central Air
Fireplace false
Appliance Disposal, Dishwasher, Microwave, Oven, Range
Laundry Upper Level
Exterior
Exterior Feature Porch(es), Patio
Garage Attached
Garage Spaces 2.0
Utilities Available Storm Sewer Available, Natural Gas Connected, Cable Connected
Amenities Available Detached Unit
View Y/N No
Garage Yes
Building
Lot Description Sidewalk, Site Condo
Story 2
Sewer Public Sewer
Water Public
Architectural Style Colonial
Structure Type Brick,Aluminum Siding
New Construction No
Schools
School District Chelsea
Others
Tax ID 06-07-18-335-124
Acceptable Financing Cash, Conventional
Listing Terms Cash, Conventional
Read Less Info
Want to know what your home might be worth? Contact us for a FREE valuation!

Our team is ready to help you sell your home for the highest possible price ASAP
GET MORE INFORMATION

REALTOR®






