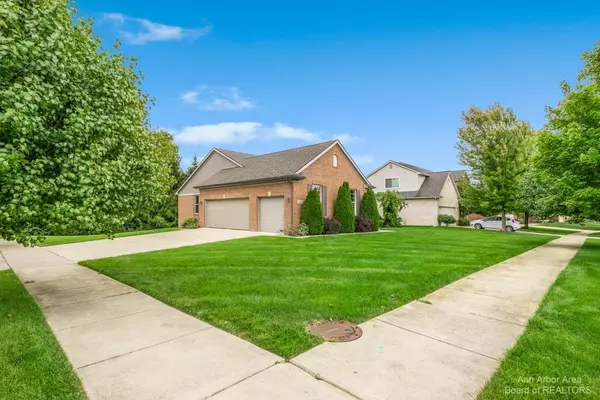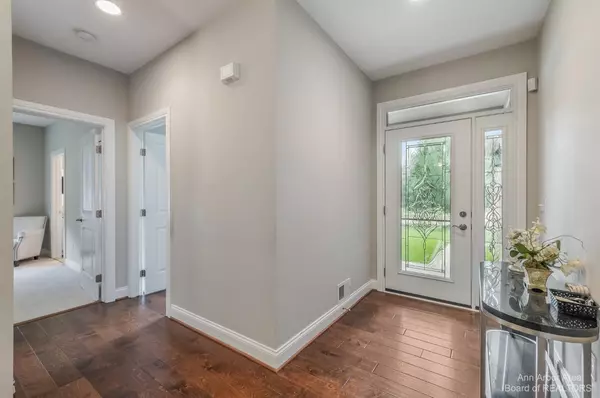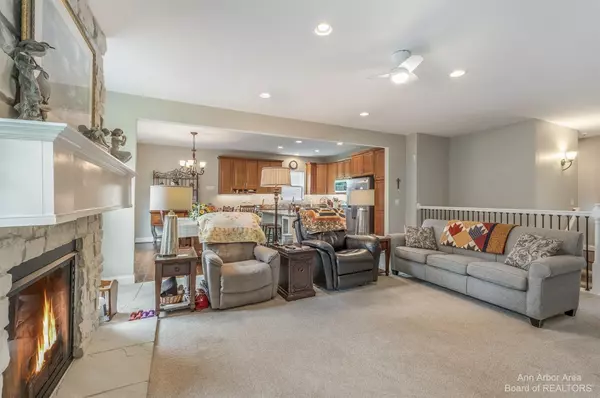$450,000
$434,900
3.5%For more information regarding the value of a property, please contact us for a free consultation.
4 Beds
4 Baths
1,751 SqFt
SOLD DATE : 10/14/2022
Key Details
Sold Price $450,000
Property Type Single Family Home
Sub Type Single Family Residence
Listing Status Sold
Purchase Type For Sale
Square Footage 1,751 sqft
Price per Sqft $256
Municipality Chelsea
Subdivision Chelsea Fairways
MLS Listing ID 23119377
Sold Date 10/14/22
Style Ranch
Bedrooms 4
Full Baths 3
Half Baths 1
HOA Fees $16/qua
HOA Y/N true
Originating Board Michigan Regional Information Center (MichRIC)
Year Built 2013
Annual Tax Amount $8,083
Tax Year 2022
Lot Size 10,372 Sqft
Acres 0.24
Property Description
Outstanding 4 bed/3.5 bath brick ranch in the Fairways! Great open floor plan with massive island in the granite kitchen with stainless appliances, desk space & extra bar fridge. Cozy gas FP in the living area and door wall from the dining area to new Trex deck overlooking the private back yard with a woods line to the common area. Efficient main floor living features primary suite with w/in closet, granite bath, tile floors & new w/in tile shower. Laundry room conveniently located just across the hall. Jack and Jill beds share 2nd full tile/granite bath and an extra powder room as well. Fully finished w/out basement has beautiful two tier granite wet bar, family room with gas FP and walk out to paver patio in quiet back yard. Separate billiards room (table stays) & exercise room too. Fourth bedroom & full tile bath along with huge closet big enough for a hobby room too. Basement finished only two years ago, along with other extensive updating including kitchen, baths & hardwood floors. Clean as a whistle 3 car garage with epoxied floors & awesome built in cabinets for any extra storage needs. There is a chair lift that can stay or go. Showings begin 9/18/22!, Primary Bath, Rec Room: Finished
Location
State MI
County Washtenaw
Area Ann Arbor/Washtenaw - A
Direction Old US 12 to Fairways to Park Lane
Rooms
Basement Walk Out, Full
Interior
Interior Features Ceiling Fans, Ceramic Floor, Garage Door Opener, Water Softener/Owned, Wood Floor, Eat-in Kitchen
Heating Forced Air, Natural Gas, None
Cooling Central Air
Fireplaces Number 2
Fireplaces Type Gas Log
Fireplace true
Appliance Dryer, Washer, Disposal, Dishwasher, Microwave, Oven, Range, Refrigerator
Laundry Main Level
Exterior
Exterior Feature Porch(es), Patio, Deck(s)
Garage Attached
Garage Spaces 3.0
Utilities Available Natural Gas Connected
View Y/N No
Garage Yes
Building
Lot Description Sidewalk
Story 1
Sewer Public Sewer
Water Public
Architectural Style Ranch
Structure Type Brick
New Construction No
Schools
School District Chelsea
Others
Tax ID 06-07-18-330-013
Acceptable Financing Cash, FHA, VA Loan, Conventional
Listing Terms Cash, FHA, VA Loan, Conventional
Read Less Info
Want to know what your home might be worth? Contact us for a FREE valuation!

Our team is ready to help you sell your home for the highest possible price ASAP
GET MORE INFORMATION

REALTOR®






