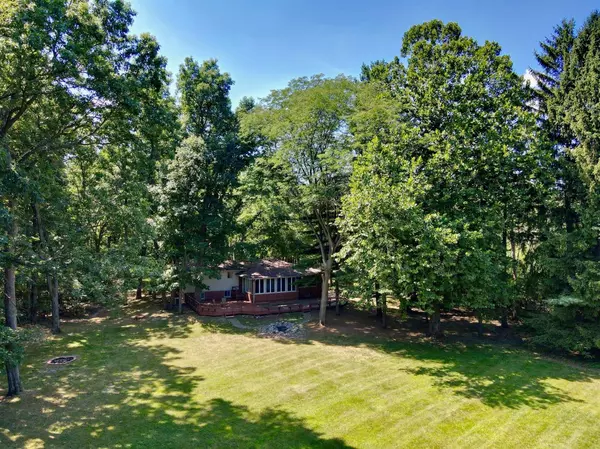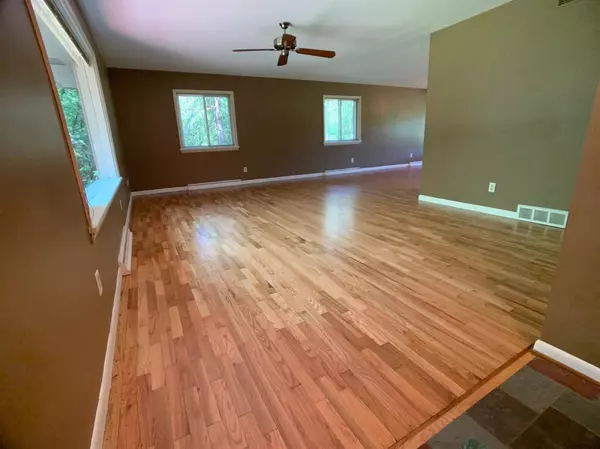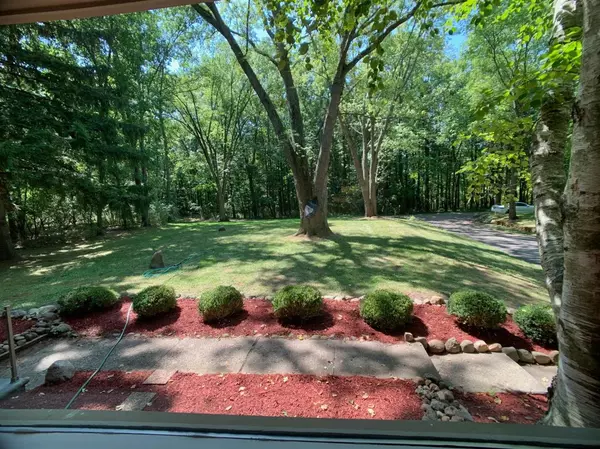$369,800
$369,800
For more information regarding the value of a property, please contact us for a free consultation.
4 Beds
2 Baths
2,500 SqFt
SOLD DATE : 01/07/2021
Key Details
Sold Price $369,800
Property Type Single Family Home
Sub Type Single Family Residence
Listing Status Sold
Purchase Type For Sale
Square Footage 2,500 sqft
Price per Sqft $147
Municipality Superior Twp
Subdivision Indian Hills
MLS Listing ID 23123706
Sold Date 01/07/21
Style Other
Bedrooms 4
Full Baths 2
HOA Y/N false
Year Built 1965
Annual Tax Amount $6,412
Tax Year 2020
Lot Size 1.760 Acres
Acres 1.76
Lot Dimensions IREG 100 x 460
Property Sub-Type Single Family Residence
Property Description
WATCH ATTACHED WALK THRU VIDEO - Peaceful Brick Home surrounded by 33 acres of Privately owned Woods. Surrounded by Huge sprawling yards and deck under towering hardwoods. This home has freshly refinished hardwood floor and paint throughout, a newer hot water heater and NEW high efficient furnace along with a large kitchen and a beautiful glass walled family room to view lots of deer and wildlife. Also note the updates include a new Lifetime Roof with a 50 year transferable warranty.Deeded Access to Huron River for Canoe/Kayakers and more. Easy for commuters as its its Close to EMU and in between the Cities of Ypsilanti and Ann Arbor off Geddes and Huron River Drive corridors, just around the corner from St. Joe's Medical Center.NEED MORE LAND? Additional 7 vacant land parcels available fr from 4-10 acres each with three on the Huron River., Rec Room: Finished from 4-10 acres each with three on the Huron River., Rec Room: Finished
Location
State MI
County Washtenaw
Area Ann Arbor/Washtenaw - A
Direction East off Superior just North of First - take the left fork on Indian Hills Drive
Body of Water Huron River
Rooms
Basement Partial, Walk-Out Access
Interior
Interior Features Ceiling Fan(s), Ceramic Floor, Garage Door Opener, Water Softener/Owned, Wood Floor, Eat-in Kitchen
Heating Forced Air
Cooling Central Air
Fireplaces Number 1
Fireplaces Type Gas Log, Wood Burning
Fireplace true
Window Features Window Treatments
Appliance Washer, Refrigerator, Range, Oven, Microwave, Dryer, Disposal, Dishwasher
Laundry Lower Level
Exterior
Parking Features Attached
Utilities Available Natural Gas Available, Cable Connected
View Y/N No
Garage Yes
Building
Sewer Septic Tank
Water Well
Architectural Style Other
Structure Type Brick
New Construction No
Others
Tax ID J-10-32-300-019
Acceptable Financing Cash, FHA, VA Loan, MSHDA, Contract, Conventional
Listing Terms Cash, FHA, VA Loan, MSHDA, Contract, Conventional
Read Less Info
Want to know what your home might be worth? Contact us for a FREE valuation!

Our team is ready to help you sell your home for the highest possible price ASAP
GET MORE INFORMATION
REALTOR®






