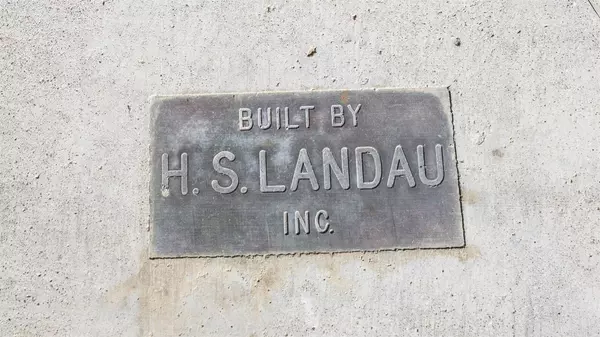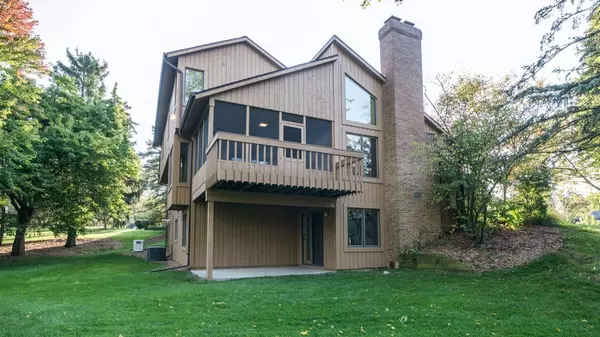$671,000
$699,000
4.0%For more information regarding the value of a property, please contact us for a free consultation.
3 Beds
3 Baths
2,292 SqFt
SOLD DATE : 12/03/2020
Key Details
Sold Price $671,000
Property Type Single Family Home
Sub Type Single Family Residence
Listing Status Sold
Purchase Type For Sale
Square Footage 2,292 sqft
Price per Sqft $292
Municipality Ann Arbor
Subdivision Earhart West
MLS Listing ID 23126130
Sold Date 12/03/20
Style Contemporary
Bedrooms 3
Full Baths 2
Half Baths 1
HOA Y/N false
Originating Board Michigan Regional Information Center (MichRIC)
Year Built 1986
Annual Tax Amount $11,777
Tax Year 2020
Lot Size 0.310 Acres
Acres 0.31
Lot Dimensions 104 X 130
Property Description
First time on the market, this lovely, quality, custom-designed home built by Henry Landau has been carefully maintained & updated & is ready for your personal touches. On a quiet cul-de-sac, just a few blocks from King School & Greenhills School in desirable, leafy Earhart West sub, with rolling hills & great walking & biking. Close to town, university & college campuses, hospitals, shopping, easy highway access for commuting. Relax & enjoy the stunning sunsets from the screen porch & deck, cuddle up by the two cozy brick and stone fireplaces. Big windows & skylights for a bright, open feel upstairs, lots of space for hobbies, family time, workouts, or work or school from home in the finished walkout lower level. The floor plan of this house lives very large, w/approx. 3292 sq ft finis finished. Main floor office could be 4th bedroom w/ built-in oak bookcases. 3 bedrooms on the second level, 2 1/2 updated baths (basement plumbed for 4th bath), kitchen updated with new appliances, Silestone counters & maple cabinets. Freshly painted, water heater & garage door 2019. Furnace, A/C & whole house generator 2015. Roof 2012. Jacuzzi, whole house fan, alarm system, sprinkler system, & many thoughtful details make this home a delight!, Primary Bath, Rec Room: Finished
Location
State MI
County Washtenaw
Area Ann Arbor/Washtenaw - A
Direction Green to Fox Hunt to Cherrystone
Rooms
Basement Walk Out, Full
Interior
Interior Features Attic Fan, Ceiling Fans, Ceramic Floor, Garage Door Opener, Generator, Hot Tub Spa, Laminate Floor, Security System, Eat-in Kitchen
Heating Forced Air, Natural Gas
Cooling Central Air
Fireplaces Number 2
Fireplaces Type Wood Burning, Gas Log
Fireplace true
Window Features Skylight(s),Window Treatments
Appliance Dryer, Washer, Disposal, Dishwasher, Microwave, Oven, Range, Refrigerator
Laundry Main Level
Exterior
Exterior Feature Balcony, Porch(es), Patio
Garage Attached
Garage Spaces 2.0
Utilities Available Natural Gas Connected, Cable Connected
View Y/N No
Garage Yes
Building
Lot Description Sidewalk
Story 2
Sewer Public Sewer
Water Public
Architectural Style Contemporary
Structure Type Wood Siding,Brick
New Construction No
Schools
Elementary Schools King
Middle Schools Clague
High Schools Huron
School District Ann Arbor
Others
Tax ID 090926103026
Acceptable Financing Cash, FHA, VA Loan, Conventional
Listing Terms Cash, FHA, VA Loan, Conventional
Read Less Info
Want to know what your home might be worth? Contact us for a FREE valuation!

Our team is ready to help you sell your home for the highest possible price ASAP
GET MORE INFORMATION

REALTOR®






