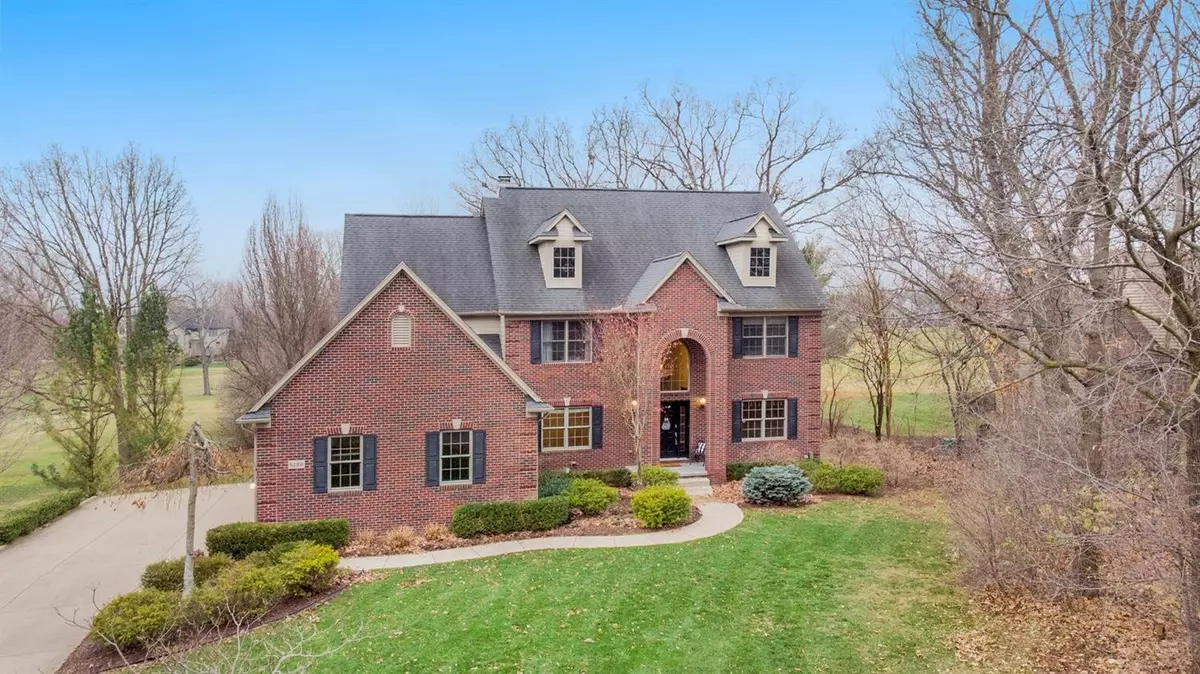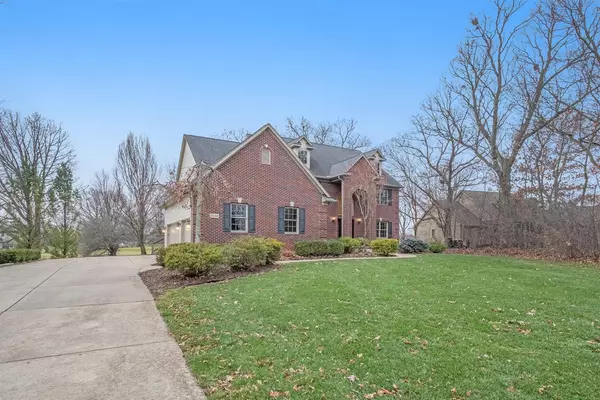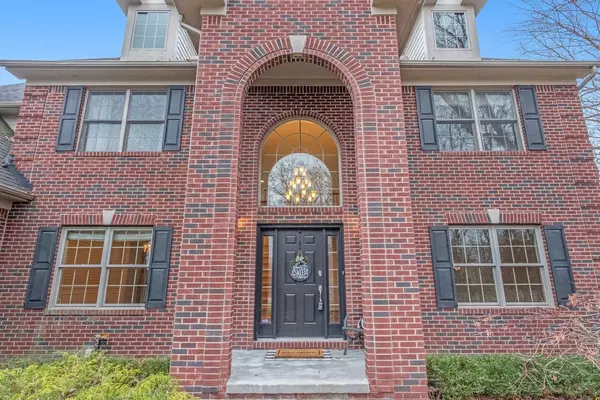$680,000
$675,000
0.7%For more information regarding the value of a property, please contact us for a free consultation.
5 Beds
5 Baths
3,300 SqFt
SOLD DATE : 01/25/2021
Key Details
Sold Price $680,000
Property Type Single Family Home
Sub Type Single Family Residence
Listing Status Sold
Purchase Type For Sale
Square Footage 3,300 sqft
Price per Sqft $206
Municipality Pittsfield Charter Twp
Subdivision Stonebridge Estates Condo
MLS Listing ID 23126169
Sold Date 01/25/21
Style Colonial
Bedrooms 5
Full Baths 4
Half Baths 1
HOA Fees $93/ann
HOA Y/N true
Originating Board Michigan Regional Information Center (MichRIC)
Year Built 2006
Annual Tax Amount $12,667
Tax Year 2020
Lot Size 0.381 Acres
Acres 0.38
Lot Dimensions 108.00' x 153.67'
Property Description
Impressive custom brick home on quiet cul-de-sac in popular Stonebridge Estates! Enjoy 4500 sqft full of upgrades, serene golf course views, and lower Pittsfield Twp taxes & Saline schools with an AA mailing address. Dramatic 2-story entry is flanked by elegant LR/office and DR. Stunning 2-story great room offers floor-to-ceiling windows & stylish 2-sided gas fireplace shared with the expansive eat-in kitchen next door - an ideal floorplan for entertaining with handsome Brazilian cherry flooring & fresh neutral paint. Entry level bedroom with nearby full bath is ideal for guests. Upstairs you'll find 4 more bedrooms, including the primary suite with vaulted ceiling, WIC, and full bath with 2 vanities, spa tub, and separate shower. Upper level also offers an en suite bedroom & 2 more bedroo bedrooms sharing a J&J bath. Professionally finished LL with daylight windows has huge rec room with custom built-ins & wet bar, half bath, 2 secluded offices for working/learning from home (or use one for a gym or toys) & tons of storage. Spacious private deck backing to course is perfect for summer gatherings. Easy walk to playground, clubhouse & tennis courts. Amazing location between AA & Saline near shopping, dining, and I-94. Don't miss this one!, Primary Bath, Rec Room: Finished bedrooms sharing a J&J bath. Professionally finished LL with daylight windows has huge rec room with custom built-ins & wet bar, half bath, 2 secluded offices for working/learning from home (or use one for a gym or toys) & tons of storage. Spacious private deck backing to course is perfect for summer gatherings. Easy walk to playground, clubhouse & tennis courts. Amazing location between AA & Saline near shopping, dining, and I-94. Don't miss this one!, Primary Bath, Rec Room: Finished
Location
State MI
County Washtenaw
Area Ann Arbor/Washtenaw - A
Direction Lohr Rd to Stonebridge Drive S to Forest View Ct OR S Maple Rd to Stonebridge Blvd W to Stonebridge Drive S to Forest View Ct
Rooms
Basement Daylight, Other, Full
Interior
Interior Features Ceiling Fans, Ceramic Floor, Garage Door Opener, Guest Quarters, Hot Tub Spa, Security System, Wood Floor, Eat-in Kitchen
Heating Forced Air, Natural Gas
Cooling Central Air
Fireplaces Number 1
Fireplaces Type Gas Log
Fireplace true
Window Features Window Treatments
Appliance Dryer, Washer, Disposal, Dishwasher, Microwave, Oven, Range, Refrigerator
Laundry Main Level
Exterior
Exterior Feature Porch(es), Deck(s)
Garage Attached
Garage Spaces 3.0
Utilities Available Storm Sewer Available, Natural Gas Connected, Cable Connected
Amenities Available Walking Trails, Detached Unit, Playground, Tennis Court(s)
View Y/N No
Garage Yes
Building
Lot Description Site Condo, Golf Community
Story 2
Sewer Public Sewer
Water Public
Architectural Style Colonial
Structure Type Wood Siding,Brick
New Construction No
Schools
School District Saline
Others
Tax ID L-12-19-120-161
Acceptable Financing Cash, Conventional
Listing Terms Cash, Conventional
Read Less Info
Want to know what your home might be worth? Contact us for a FREE valuation!

Our team is ready to help you sell your home for the highest possible price ASAP
GET MORE INFORMATION

REALTOR®






