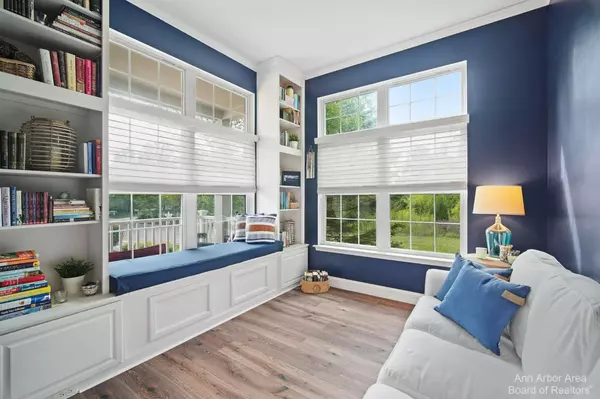$403,000
$410,000
1.7%For more information regarding the value of a property, please contact us for a free consultation.
4 Beds
4 Baths
2,432 SqFt
SOLD DATE : 10/26/2023
Key Details
Sold Price $403,000
Property Type Single Family Home
Sub Type Single Family Residence
Listing Status Sold
Purchase Type For Sale
Square Footage 2,432 sqft
Price per Sqft $165
Municipality Milan
Subdivision Uptown Village Condo
MLS Listing ID 23127821
Sold Date 10/26/23
Style Other
Bedrooms 4
Full Baths 3
Half Baths 1
HOA Fees $85/mo
HOA Y/N true
Originating Board Michigan Regional Information Center (MichRIC)
Year Built 2004
Annual Tax Amount $5,102
Tax Year 2023
Lot Size 9,932 Sqft
Acres 0.23
Property Description
Home sweet Home! Beautiful, meticulously maintained, move in ready 4 bedroom, 3 1/2 bath home, full finished basement w/ 9ft ceilings, bedroom, full bath, storage, family room and wet bar-granite counter, dishwasher, sink, disposal & beverage fridge. On the main floor you have 10 ft ceilings the kitchen has solid surface counter tops, island, pantry lots of cupboard space, eat in dining or breakfast room, an additional dining room or office space, half bath, study or library and large living room with fireplace. Second floor has a large primary bedroom with walk in closet and primary bath, 2 additional bedrooms with walk in closets and full bath. The front porch and back deck are both beautiful relaxing areas to enjoy your favorite beverage and below the back deck is a tranquil patio for t that cozy evening gathering around the fire. Updates include- Hybrid resilient waterproof floors-2023(Original hardwoods still underneath), Primary bath-2018,Roof-2019, front porch-2022, water heater-2019, water softner-2023, sump pump motor-2023. Beautiful landscaping surrounds the house with flowers and plants, lighting, and the sprinkler system has it's own water meter. OFFER DEADLINE MONDAY 9-18-23 AT NOON, Primary Bath that cozy evening gathering around the fire. Updates include- Hybrid resilient waterproof floors-2023(Original hardwoods still underneath), Primary bath-2018,Roof-2019, front porch-2022, water heater-2019, water softner-2023, sump pump motor-2023. Beautiful landscaping surrounds the house with flowers and plants, lighting, and the sprinkler system has it's own water meter. OFFER DEADLINE MONDAY 9-18-23 AT NOON, Primary Bath
Location
State MI
County Washtenaw
Area Ann Arbor/Washtenaw - A
Direction Dexter St to Arkona to Pierce Lane house is on the corner of Jefferson and Pierce Lane or Platt Rd to Arkona to Pierce Lane.
Rooms
Basement Full
Interior
Interior Features Ceiling Fans, Ceramic Floor, Garage Door Opener, Laminate Floor, Water Softener/Owned, Wood Floor
Heating Hot Water, Forced Air, Natural Gas, Radiant Floor
Cooling Central Air
Fireplaces Number 2
Fireplaces Type Gas Log
Fireplace true
Window Features Window Treatments
Appliance Disposal, Dishwasher, Freezer, Microwave, Oven, Range, Refrigerator
Laundry Main Level
Exterior
Exterior Feature Porch(es), Patio, Deck(s)
Garage Attached
Garage Spaces 2.0
Utilities Available Storm Sewer Available, Natural Gas Connected, Cable Connected
Amenities Available Walking Trails, Club House, Fitness Center, Playground, Pool
View Y/N No
Garage Yes
Building
Lot Description Sidewalk, Site Condo
Story 2
Sewer Public Sewer
Water Public
Architectural Style Other
Structure Type Vinyl Siding
New Construction No
Schools
School District Milan
Others
HOA Fee Include Snow Removal
Tax ID 19-19-26-405-089
Acceptable Financing Cash, FHA, VA Loan, Conventional
Listing Terms Cash, FHA, VA Loan, Conventional
Read Less Info
Want to know what your home might be worth? Contact us for a FREE valuation!

Our team is ready to help you sell your home for the highest possible price ASAP
GET MORE INFORMATION

REALTOR®






