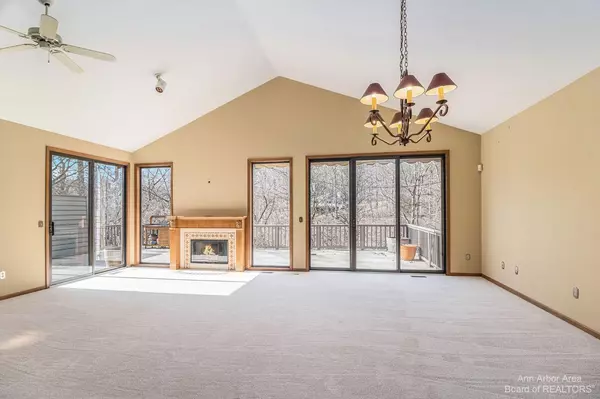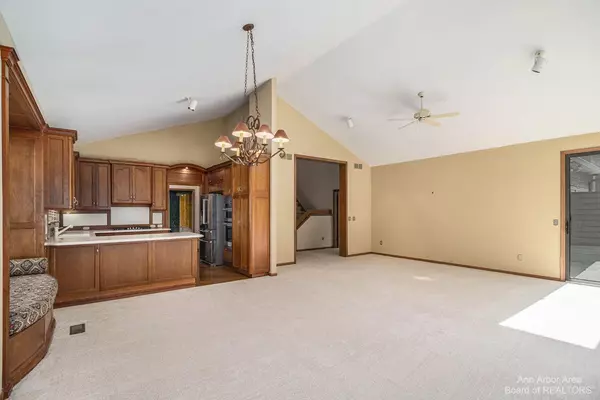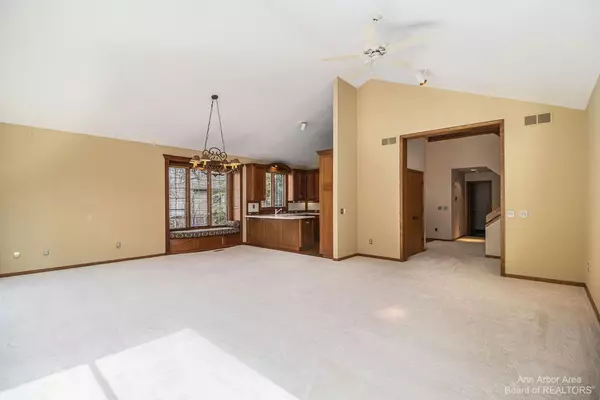$715,000
$715,000
For more information regarding the value of a property, please contact us for a free consultation.
3 Beds
4 Baths
2,273 SqFt
SOLD DATE : 05/11/2023
Key Details
Sold Price $715,000
Property Type Condo
Sub Type Condominium
Listing Status Sold
Purchase Type For Sale
Square Footage 2,273 sqft
Price per Sqft $314
Municipality Ann Arbor
Subdivision Huron Chase Condo
MLS Listing ID 54857
Sold Date 05/11/23
Style Other
Bedrooms 3
Full Baths 3
Half Baths 1
HOA Fees $717/mo
HOA Y/N true
Originating Board Michigan Regional Information Center (MichRIC)
Year Built 1992
Annual Tax Amount $20,833
Tax Year 2022
Property Description
With one of the best locations in Huron Chase, this delightful and light-filled condominium enjoys a terrific cul-de-sac location with wooded views and a path down to Malletts Creek! Freshly updated with mostly new carpet and paint, this spacious abode is all ready to go for its next owner. The expansive living and dining room combination features a gas fireplace, vaulted ceiling and sliding doors to deck, and opens to the nicely appointed kitchen with solid-surface counters and newer stainless refrigerator, oven and microwave. Unwind in the cozy den with custom upholstered walls and built-ins. The first-floor Primary with vaulted ceiling and sliding door to deck has been beautifully updated with a deluxe and spa-like full bath. Upstairs is an additional bedroom with full bath. The walk-ou walk-out lower level has a recreation room, exercise room and home office/third bedroom and a full bath. Nicely situated along the Huron Pkwy corridor, this property is a quick walk to Whole Foods and Barnes and Noble, and provides easy access to U of M North Campus, U of M Hospital, the VA Hospital and Downtown Ann Arbor!, Primary Bath, Rec Room: Finished walk-out lower level has a recreation room, exercise room and home office/third bedroom and a full bath. Nicely situated along the Huron Pkwy corridor, this property is a quick walk to Whole Foods and Barnes and Noble, and provides easy access to U of M North Campus, U of M Hospital, the VA Hospital and Downtown Ann Arbor!, Primary Bath, Rec Room: Finished
Location
State MI
County Washtenaw
Area Ann Arbor/Washtenaw - A
Direction Huron Pkwy to Boulder Drive.
Rooms
Basement Walk Out
Interior
Interior Features Ceiling Fans, Ceramic Floor, Garage Door Opener, Wood Floor, Eat-in Kitchen
Heating Forced Air, Natural Gas
Cooling Central Air
Fireplaces Number 1
Fireplace true
Appliance Dryer, Washer, Disposal, Dishwasher, Microwave, Oven, Range, Refrigerator
Laundry Main Level
Exterior
Exterior Feature Patio, Deck(s)
Parking Features Attached
Garage Spaces 2.0
Utilities Available Natural Gas Connected, Cable Connected
Waterfront Description Stream
View Y/N No
Garage Yes
Building
Story 2
Sewer Public Sewer
Water Public
Architectural Style Other
Structure Type Stone
New Construction No
Schools
Elementary Schools Burns Park
Middle Schools Tappan
High Schools Huron
School District Ann Arbor
Others
HOA Fee Include Water,Snow Removal,Lawn/Yard Care
Tax ID 09-09-35-302-061
Acceptable Financing Cash, Conventional
Listing Terms Cash, Conventional
Read Less Info
Want to know what your home might be worth? Contact us for a FREE valuation!

Our team is ready to help you sell your home for the highest possible price ASAP
GET MORE INFORMATION

REALTOR®






