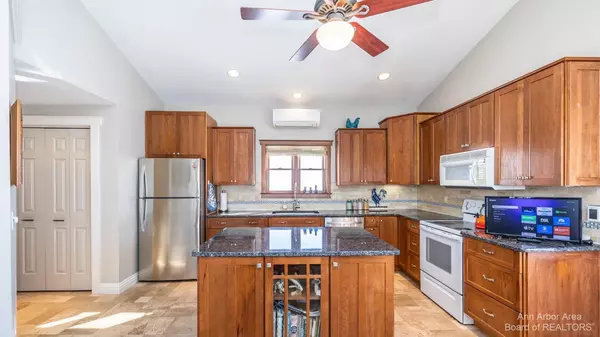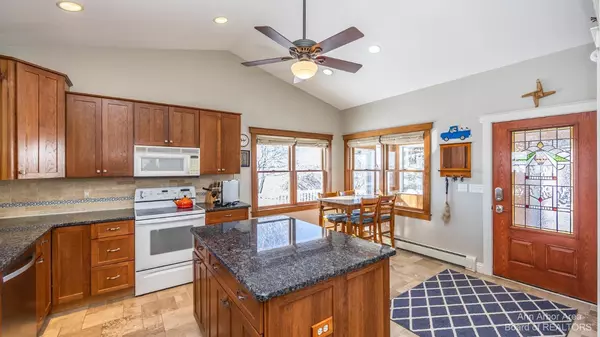$550,000
$599,900
8.3%For more information regarding the value of a property, please contact us for a free consultation.
3 Beds
2 Baths
1,862 SqFt
SOLD DATE : 06/16/2023
Key Details
Sold Price $550,000
Property Type Single Family Home
Sub Type Single Family Residence
Listing Status Sold
Purchase Type For Sale
Square Footage 1,862 sqft
Price per Sqft $295
Municipality York Twp
MLS Listing ID 23128918
Sold Date 06/16/23
Bedrooms 3
Full Baths 2
HOA Y/N false
Originating Board Michigan Regional Information Center (MichRIC)
Year Built 1850
Annual Tax Amount $3,777
Tax Year 2023
Lot Size 10.730 Acres
Acres 10.73
Property Description
Meticulously maintained and updated by the second owner in over a century. This horse farm is the last property in Saline Area School District with lower York Township property taxes. Newer kitchen, bathroom, laundry room, and butler's pantry include custom cabinets, granite countertops, center island, and heated floors. Formal dining room with built-in cabinets and new bay window. Living room and office are light filled with newer windows and refinished hardwood flooring. Upstairs are 3 bedrooms and new bathroom with custom rough-hewn wood countertop. Fully enclosed porch by the kitchen and deck. Ductless mini split sir conditioning units throughout. 3900 square foot barn has new tear-off roof, 8 stalls including 2 large foaling stalls. 3 paddocks with underground utilities, one with auto automatic water. Second smaller barn has electric and a newer metal roof. Garage is wired for 2 EV charging stations. New engineered drain field and newer well. Whole house automatic farm generator operates all except EV charging stations including house, barns, water, and more. Out in the country yet only 2 miles from US 23 and 12.5 miles to UM Hospital. Don't miss this special property.
Location
State MI
County Washtenaw
Area Ann Arbor/Washtenaw - A
Direction South on Moon, East on Jewell, South on Warner. On corner of Warner and Begole.
Rooms
Other Rooms Shed(s), Pole Barn
Basement Crawl Space, Michigan Basement, Walk Out
Interior
Interior Features Ceiling Fans, Ceramic Floor, Garage Door Opener, Generator, Satellite System, Water Softener/Owned, Wood Floor, Eat-in Kitchen
Heating Hot Water
Cooling Central Air
Fireplace false
Window Features Window Treatments
Appliance Dryer, Washer, Disposal, Dishwasher, Microwave, Oven, Range, Refrigerator
Laundry Main Level
Exterior
Exterior Feature Fenced Back, Porch(es), Deck(s)
View Y/N No
Garage Yes
Building
Story 2
Sewer Septic System
Water Well
Structure Type Vinyl Siding
New Construction No
Schools
Elementary Schools Pleasant Ridge Elementary School
Middle Schools Saline Middle School
High Schools Saline Area High School
School District Saline
Others
Tax ID S-19-22-200-006
Acceptable Financing Cash, Conventional
Listing Terms Cash, Conventional
Read Less Info
Want to know what your home might be worth? Contact us for a FREE valuation!

Our team is ready to help you sell your home for the highest possible price ASAP
GET MORE INFORMATION

REALTOR®






