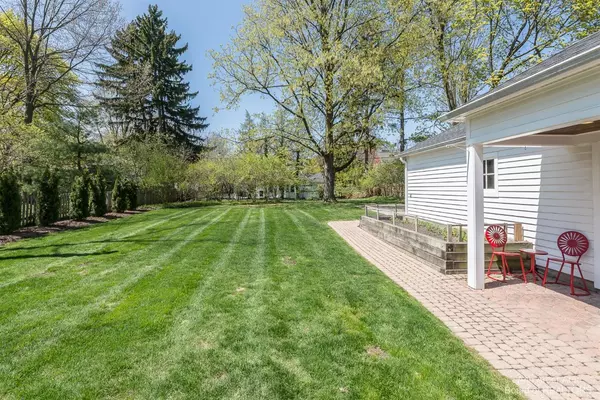$1,420,000
$1,290,000
10.1%For more information regarding the value of a property, please contact us for a free consultation.
4 Beds
4 Baths
2,905 SqFt
SOLD DATE : 06/07/2023
Key Details
Sold Price $1,420,000
Property Type Single Family Home
Sub Type Single Family Residence
Listing Status Sold
Purchase Type For Sale
Square Footage 2,905 sqft
Price per Sqft $488
Municipality Ann Arbor
Subdivision Buell
MLS Listing ID 23129024
Sold Date 06/07/23
Style Colonial
Bedrooms 4
Full Baths 3
Half Baths 1
HOA Y/N false
Year Built 1940
Annual Tax Amount $25,325
Tax Year 2023
Lot Size 0.380 Acres
Acres 0.38
Lot Dimensions 80 x 207
Property Sub-Type Single Family Residence
Property Description
Offers due May 8 at 9pm. Discover a gem in Burns Park: This classic colonial features sweeping renovations from 2020 and a backyard oasis that's a rare find in Ann Arbor. The chef's kitchen is a dream: Double ovens, double sinks, commercial range, top appliances, marble & soapstone countertops - the list goes on! The house has been thoroughly upgraded with Rochman Design Build and features everything for a modern family: Open kitchen/dining plan, spacious mudroom, living room with gas fireplace, hard wood floors, high-end light fixtures and gorgeous window treatments from Cloth & Kind. The large primary suite has a grand bedroom with west-facing views, sitting room that can double as office/nursery, generous closets, staircase leading to private patio, and en suite bathroom with shower, sp spa tub, dual sinks, and plenty of storage. The basement has a 4th bedroom with egress, 3rd full bath, laundry room and newly finished family space. Outside is a huge fenced-in backyard with recreation space, tennis wall, professional landscaping, and multiple patios to entertain. A charming, covered walkway takes you to the 2.5 car garage. Add'l upgrades: New staircase, front porch, furnace, water heater & underground sprinklers., Primary Bath, Rec Room: Finished spa tub, dual sinks, and plenty of storage. The basement has a 4th bedroom with egress, 3rd full bath, laundry room and newly finished family space. Outside is a huge fenced-in backyard with recreation space, tennis wall, professional landscaping, and multiple patios to entertain. A charming, covered walkway takes you to the 2.5 car garage. Add'l upgrades: New staircase, front porch, furnace, water heater & underground sprinklers., Primary Bath, Rec Room: Finished
Location
State MI
County Washtenaw
Area Ann Arbor/Washtenaw - A
Direction On Brockman Blvd. btn. Copley Ave, and Washtenaw Ave
Rooms
Basement Partial
Interior
Interior Features Attic Fan, Ceramic Floor, Garage Door Opener, Hot Tub Spa, Wood Floor, Eat-in Kitchen
Heating Forced Air
Cooling Central Air
Fireplaces Number 1
Fireplaces Type Gas Log
Fireplace true
Window Features Skylight(s),Window Treatments
Appliance Washer, Refrigerator, Range, Oven, Microwave, Freezer, Dryer, Double Oven, Disposal, Dishwasher, Bar Fridge
Laundry Lower Level
Exterior
Exterior Feature Fenced Back, Porch(es), Patio
Parking Features Detached
Utilities Available Natural Gas Connected, Cable Connected, Storm Sewer
View Y/N No
Garage Yes
Building
Lot Description Sidewalk
Story 2
Sewer Public Sewer
Water Public
Architectural Style Colonial
Structure Type Brick,Wood Siding
New Construction No
Schools
Elementary Schools Burns Park
Middle Schools Tappan
High Schools Pioneer
School District Ann Arbor
Others
Tax ID 09-09-34-317-012
Acceptable Financing Cash, Conventional
Listing Terms Cash, Conventional
Read Less Info
Want to know what your home might be worth? Contact us for a FREE valuation!

Our team is ready to help you sell your home for the highest possible price ASAP
GET MORE INFORMATION
REALTOR®






