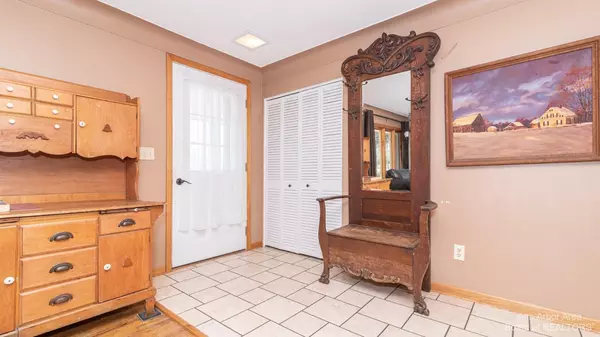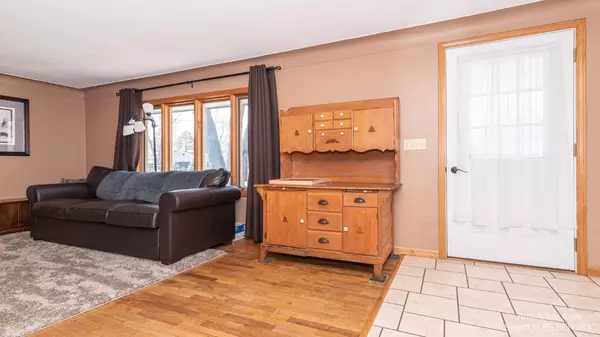$245,000
$235,000
4.3%For more information regarding the value of a property, please contact us for a free consultation.
3 Beds
3 Baths
1,890 SqFt
SOLD DATE : 06/09/2023
Key Details
Sold Price $245,000
Property Type Single Family Home
Sub Type Single Family Residence
Listing Status Sold
Purchase Type For Sale
Square Footage 1,890 sqft
Price per Sqft $129
Subdivision Victory Add
MLS Listing ID 23128927
Sold Date 06/09/23
Style Ranch
Bedrooms 3
Full Baths 2
Half Baths 1
HOA Y/N false
Originating Board Michigan Regional Information Center (MichRIC)
Year Built 1960
Annual Tax Amount $3,335
Tax Year 2022
Lot Size 0.430 Acres
Acres 0.43
Property Description
Highest and best due Sunday April 30 at 7:00pm. Open House April 30th 2:00-4:00pm. Welcome to 609 Cole Street! From the moment you step inside you will feel the openness this home has to offer. Offering an open floor plan with a large kitchen with plentiful cabinetry and appliances. Opening up to a spacious living room and full size dining. You won't find yourself wanting more storage with the amount of closets. Handicap accessible master suite with updated master bathroom. Home also features amazing in ground salt water pool with pool house! Perfect for entertain in the summer!Additional features, Partially finished basement with additional bathroom, detached 2 car garage, and while house generator. Furnace, A/C, and water heated replaced 2018. 15 minutes from Toledo and Adrian., Pr Primary Bath Primary Bath
Location
State MI
County Lenawee
Area Ann Arbor/Washtenaw - A
Direction Depot st turn on Russel to Cole st
Rooms
Other Rooms Shed(s)
Basement Full
Interior
Interior Features Ceiling Fans, Ceramic Floor, Garage Door Opener, Generator, Laminate Floor, Wood Floor, Eat-in Kitchen
Heating Forced Air, Natural Gas
Cooling Central Air
Fireplaces Number 1
Fireplaces Type Wood Burning
Fireplace true
Window Features Window Treatments
Appliance Dryer, Washer, Disposal, Dishwasher, Freezer, Microwave, Oven, Range, Refrigerator
Laundry Lower Level
Exterior
Exterior Feature Fenced Back, Porch(es), Patio
Garage Spaces 2.0
Pool Outdoor/Inground
Utilities Available Storm Sewer Available, Natural Gas Available, Cable Connected
View Y/N No
Garage Yes
Building
Lot Description Sidewalk
Story 1
Sewer Public Sewer
Water Public
Architectural Style Ranch
Structure Type Vinyl Siding,Shingle Siding
New Construction No
Schools
School District Blissfield
Others
Tax ID BL2-710-0280-00
Acceptable Financing Cash, Conventional
Listing Terms Cash, Conventional
Read Less Info
Want to know what your home might be worth? Contact us for a FREE valuation!

Our team is ready to help you sell your home for the highest possible price ASAP
GET MORE INFORMATION

REALTOR®






