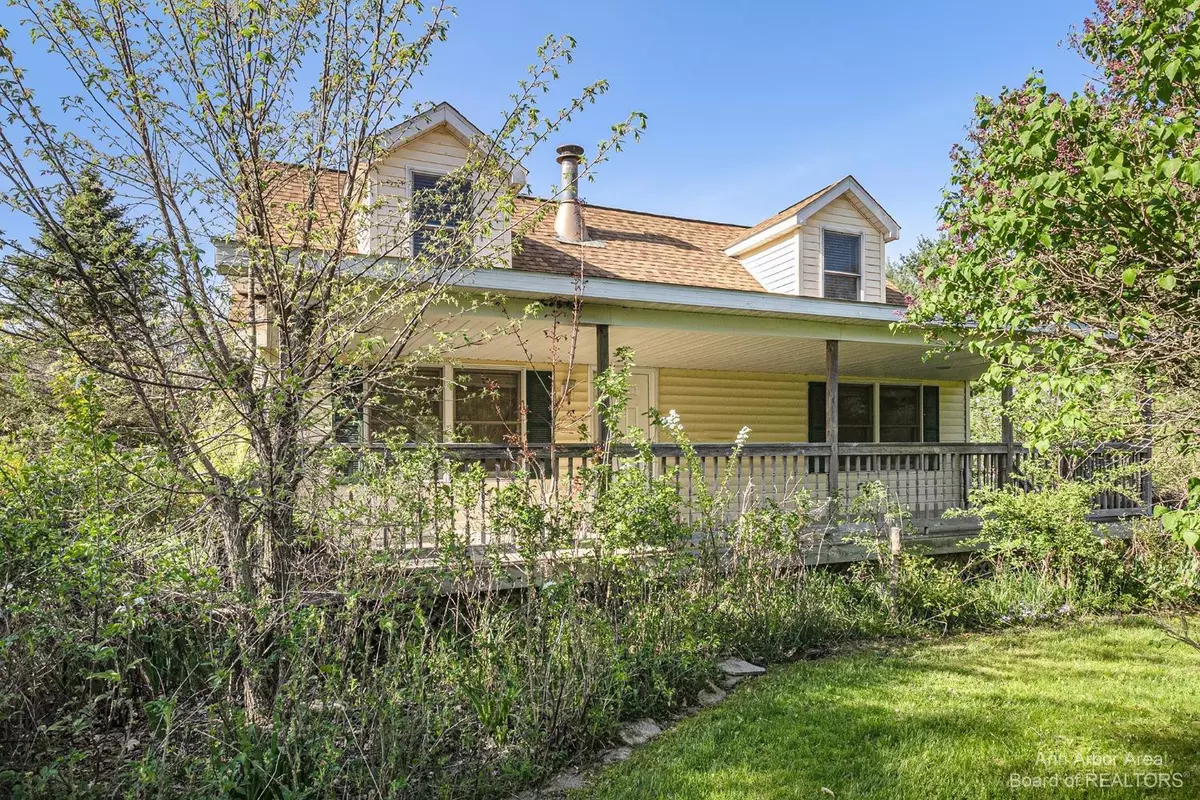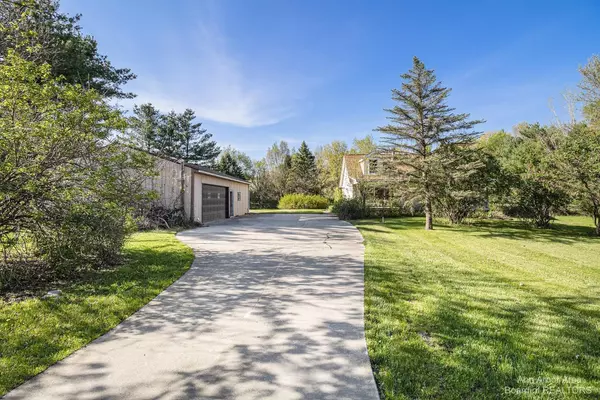$289,000
$289,000
For more information regarding the value of a property, please contact us for a free consultation.
4 Beds
1 Bath
1,296 SqFt
SOLD DATE : 06/12/2023
Key Details
Sold Price $289,000
Property Type Single Family Home
Sub Type Single Family Residence
Listing Status Sold
Purchase Type For Sale
Square Footage 1,296 sqft
Price per Sqft $222
MLS Listing ID 23129223
Sold Date 06/12/23
Bedrooms 4
Full Baths 1
HOA Y/N false
Originating Board Michigan Regional Information Center (MichRIC)
Year Built 1990
Annual Tax Amount $1,629
Tax Year 2023
Lot Size 2.010 Acres
Acres 2.01
Lot Dimensions 180 x 492 x 180 x 489
Property Description
This home is situated on a beautiful 2 acre lot, with plenty of room for outdoor activities and relaxation. The main level features an open living area and kitchen. You will find the kitchen to have ample storage including a walk-in pantry and dining area. A first floor primary bedroom an additional bedroom or office. On the 2nd floor there are 2 other large bedrooms. The basement offers space for a recreation area and storage. Outside, you'll find a 1,200 sq. ft. garage and pole barn combination with 2 finished rooms. There is plenty of space for a workshop, hobbies and recreational toys. The property provides privacy and plenty of room for outdoor activities, gardening, or just enjoying nature. This home is an excellent opportunity to create your own oasis on a spacious property with ple plenty of potential. The home is being sold as is. Howell Public Schools., Rec Room: Partially Finished, Rec Room: Finished plenty of potential. The home is being sold as is. Howell Public Schools., Rec Room: Partially Finished, Rec Room: Finished
Location
State MI
County Livingston
Area Ann Arbor/Washtenaw - A
Direction East of Kern Rd. West of Pingree Rd.
Rooms
Other Rooms Pole Barn
Basement Full
Interior
Interior Features Ceiling Fans, Ceramic Floor, Garage Door Opener, Water Softener/Owned, Wood Floor, Eat-in Kitchen
Heating Propane, Forced Air
Cooling Central Air
Fireplaces Number 1
Fireplaces Type Wood Burning
Fireplace true
Window Features Window Treatments
Appliance Dryer, Washer, Dishwasher, Freezer, Oven, Range, Refrigerator
Laundry Lower Level
Exterior
Exterior Feature Porch(es)
Garage Spaces 3.0
View Y/N No
Street Surface Unimproved
Garage Yes
Building
Story 1
Sewer Septic System
Water Well
Structure Type Vinyl Siding
New Construction No
Schools
Elementary Schools Howell
Middle Schools Howell
High Schools Howell
School District Howell
Others
Tax ID 09-121-000-12
Acceptable Financing Cash, Conventional
Listing Terms Cash, Conventional
Read Less Info
Want to know what your home might be worth? Contact us for a FREE valuation!

Our team is ready to help you sell your home for the highest possible price ASAP
GET MORE INFORMATION

REALTOR®






