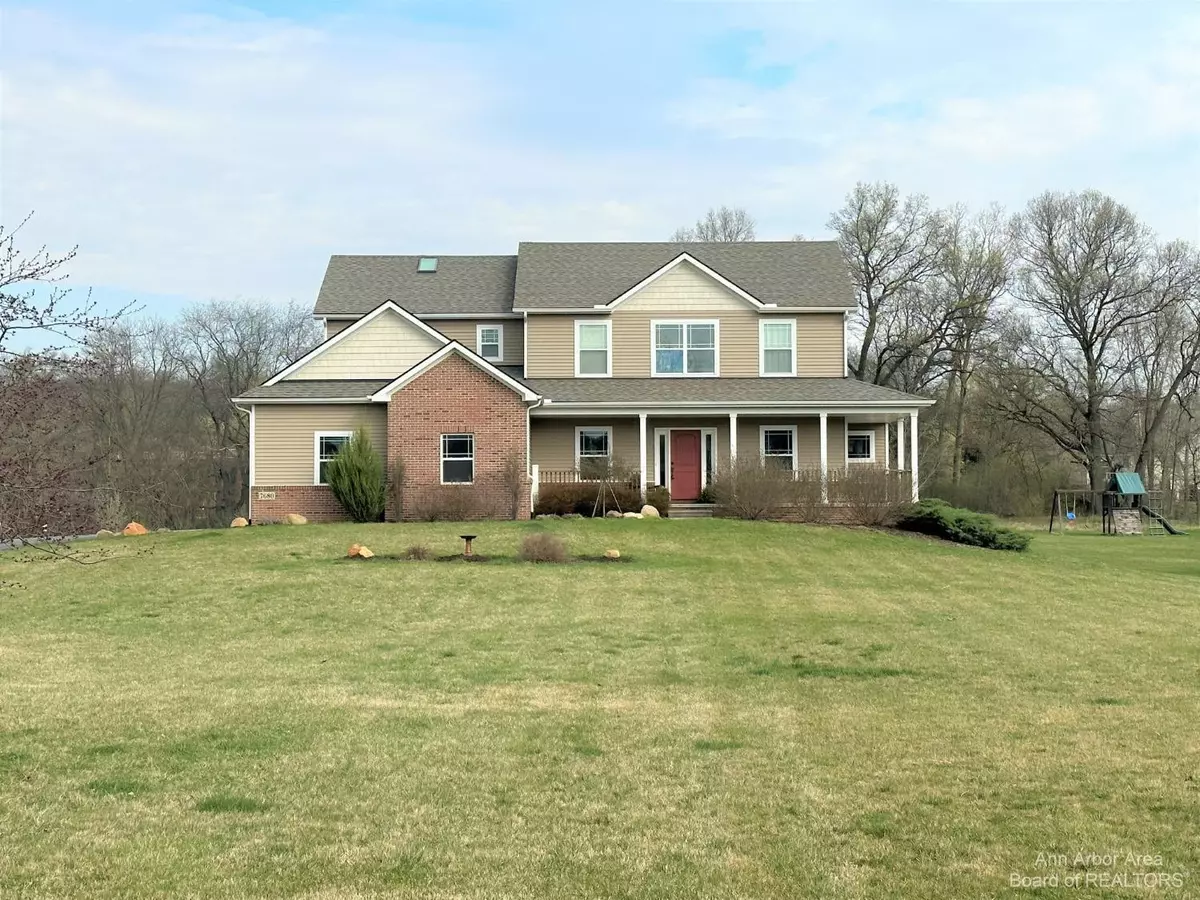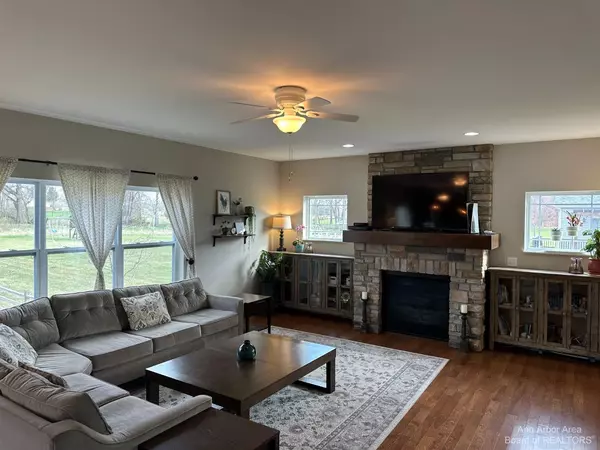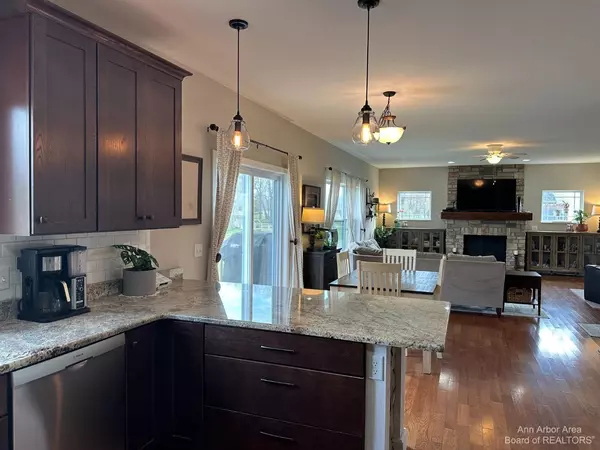$629,900
$629,900
For more information regarding the value of a property, please contact us for a free consultation.
4 Beds
4 Baths
2,811 SqFt
SOLD DATE : 06/06/2023
Key Details
Sold Price $629,900
Property Type Single Family Home
Sub Type Single Family Residence
Listing Status Sold
Purchase Type For Sale
Square Footage 2,811 sqft
Price per Sqft $224
Municipality Webster Twp
Subdivision Walsh Farms Condo
MLS Listing ID 23129441
Sold Date 06/06/23
Style Colonial
Bedrooms 4
Full Baths 3
Half Baths 1
HOA Fees $33/ann
HOA Y/N true
Originating Board Michigan Regional Information Center (MichRIC)
Year Built 2016
Annual Tax Amount $9,387
Tax Year 2022
Lot Size 1.550 Acres
Acres 1.55
Property Description
For comp purposes only! This Custom Home offers all the amenities you have been looking for. Located in Walsh Farms Community but all on just over 1.5 acres. Enjoy your evenings from the front porch or the deck with views of Peach mountain. Enter with extensive wood flooring throughout the first floor. The kitchen is updated with 42inch cabinets, crown molding, granite and SS appliances all overlooking the Great Room with a Custom stone gas Fireplace and lots of Natural light. Large mud room, with built in cubbies. As you enter upstairs there is an open loft leading off to 4 bedroom. The primary bedroom has a walk in closet, dual sinks, granite tops a space to come home and relax. There are two additional baths one private and one shared between the remaining two bedrooms. The home offic office is located on the main level with French doors. Entering the lower level it is ready for you to finish. Daylight and 3 piece plumbing rough. The 3 car garage, fenced lot, raised garden beds and electrical generator prep make this home a must see., Primary Bath office is located on the main level with French doors. Entering the lower level it is ready for you to finish. Daylight and 3 piece plumbing rough. The 3 car garage, fenced lot, raised garden beds and electrical generator prep make this home a must see., Primary Bath
Location
State MI
County Washtenaw
Area Ann Arbor/Washtenaw - A
Direction Mast rd to Walsh rd to Trail Ridge to Fox Trace
Rooms
Basement Daylight, Full
Interior
Interior Features Ceiling Fans, Ceramic Floor, Garage Door Opener, Wood Floor, Eat-in Kitchen
Heating Natural Gas, None
Cooling Central Air
Fireplaces Number 1
Fireplaces Type Gas Log
Fireplace true
Window Features Window Treatments
Appliance Dryer, Washer, Disposal, Dishwasher, Microwave, Oven, Range, Refrigerator
Laundry Main Level
Exterior
Exterior Feature Fenced Back, Porch(es), Deck(s)
Garage Attached
Garage Spaces 3.0
Utilities Available Natural Gas Connected, Cable Connected
View Y/N No
Garage Yes
Building
Lot Description Site Condo
Story 2
Sewer Septic System
Water Well
Architectural Style Colonial
Structure Type Vinyl Siding,Brick
New Construction No
Schools
School District Dexter
Others
Tax ID C-03-07-410-059
Acceptable Financing Cash, FHA, VA Loan, Conventional
Listing Terms Cash, FHA, VA Loan, Conventional
Read Less Info
Want to know what your home might be worth? Contact us for a FREE valuation!

Our team is ready to help you sell your home for the highest possible price ASAP
GET MORE INFORMATION

REALTOR®






