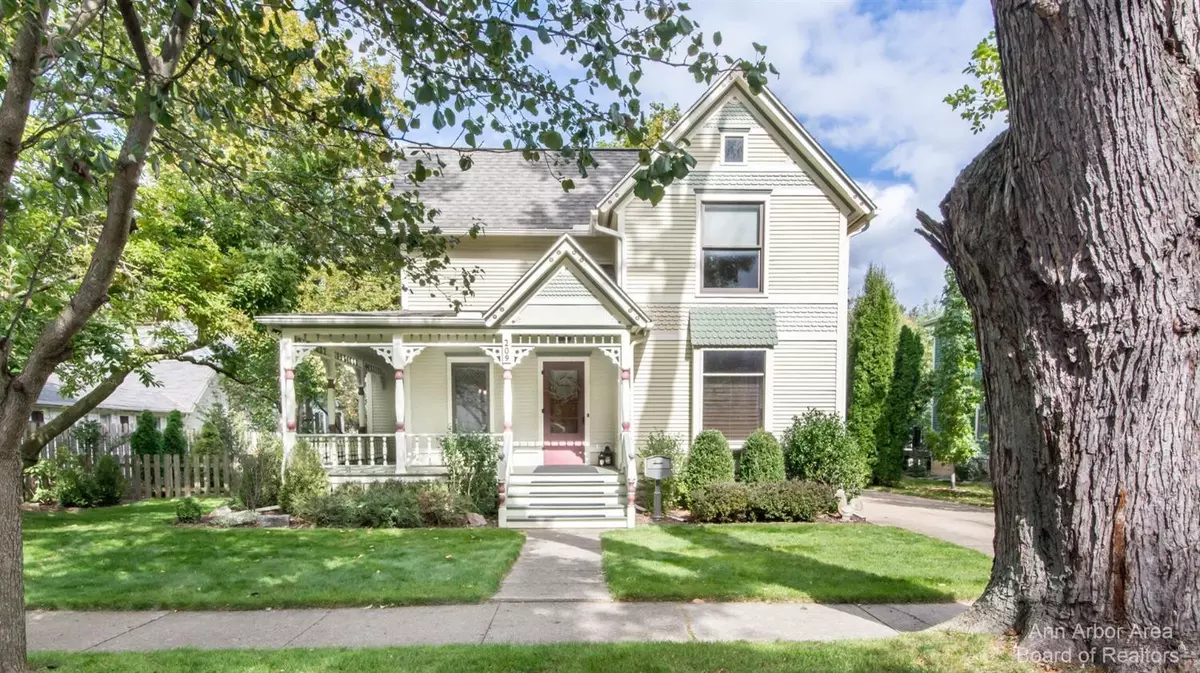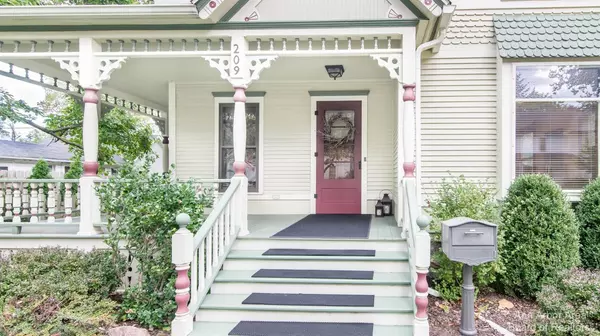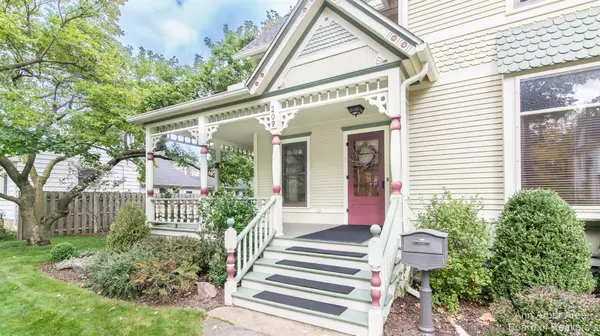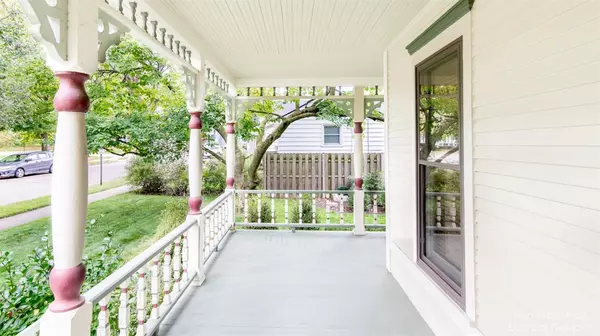$467,000
$459,900
1.5%For more information regarding the value of a property, please contact us for a free consultation.
3 Beds
2 Baths
1,774 SqFt
SOLD DATE : 11/20/2023
Key Details
Sold Price $467,000
Property Type Single Family Home
Sub Type Single Family Residence
Listing Status Sold
Purchase Type For Sale
Square Footage 1,774 sqft
Price per Sqft $263
Municipality Chelsea
Subdivision E Congdons 3Rd Add
MLS Listing ID 23128049
Sold Date 11/20/23
Bedrooms 3
Full Baths 2
HOA Y/N false
Originating Board Michigan Regional Information Center (MichRIC)
Year Built 1890
Annual Tax Amount $5,205
Tax Year 2023
Lot Size 8,141 Sqft
Acres 0.19
Lot Dimensions 88' x 96'
Property Description
Absolutely breathtaking are the first words that come to mind when describing this completely updated Turn of the Century'' home w/ wraparound front porch and panoramic views in every direction! This exquisite 3 bedroom, 2 full bath, 1774 sf home is located on what many consider the most desirable street in downtown Chelsea. This stylish, meticulously maintained home will impress the most discerning of buyers, and you'll appreciate the high-end features throughout. Upon entry, you'll be greeted w/hardwood flooring, built-ins & original woodwork. This awe-inspiring home has the best of both worlds, original detail with all the modern conveniences. The expansive living room is perfect for entertaining. The formal dining room was designed for large gatherings or intimate get togethers. The s spacious updated kitchen boasts custom cherry cabinets, SS appliances & center island w/seating. There are 3 large bedrooms & updated custom bathrooms w/frameless shower doors. The large and bright full basement has been waterproofed and has plenty of storage. Newer mechanicals and newer roof, beautifully landscaped yard w/a custom shed, and a screened in gazebo on the rear deck!, Rec Room: Space
Location
State MI
County Washtenaw
Area Ann Arbor/Washtenaw - A
Direction Madison St. to Jefferson St.
Rooms
Other Rooms Shed(s)
Basement Full
Interior
Interior Features Ceramic Floor, Water Softener/Owned, Wood Floor, Eat-in Kitchen
Heating Hot Water, Electric, Natural Gas
Cooling Central Air
Fireplace false
Window Features Skylight(s),Window Treatments
Appliance Dryer, Washer, Disposal, Dishwasher, Microwave, Oven, Range, Refrigerator
Exterior
Exterior Feature Fenced Back, Porch(es), Deck(s)
Utilities Available Storm Sewer Available, Natural Gas Connected, Cable Connected
View Y/N No
Garage No
Building
Lot Description Sidewalk
Story 2
Sewer Public Sewer
Water Public
New Construction No
Schools
Elementary Schools Chelsea
Middle Schools Chelsea
High Schools Chelsea
School District Chelsea
Others
Tax ID 06-06-12-401-012
Acceptable Financing Cash, Conventional
Listing Terms Cash, Conventional
Read Less Info
Want to know what your home might be worth? Contact us for a FREE valuation!

Our team is ready to help you sell your home for the highest possible price ASAP
GET MORE INFORMATION

REALTOR®






