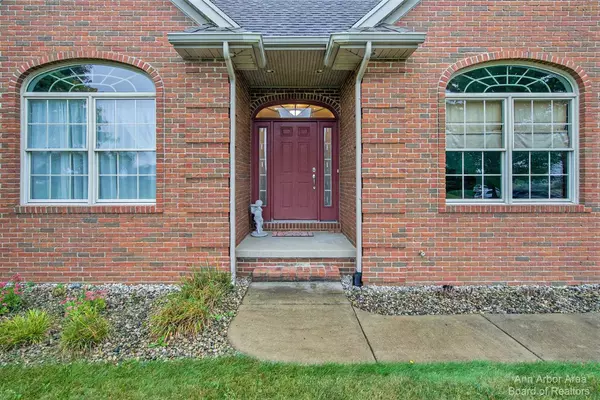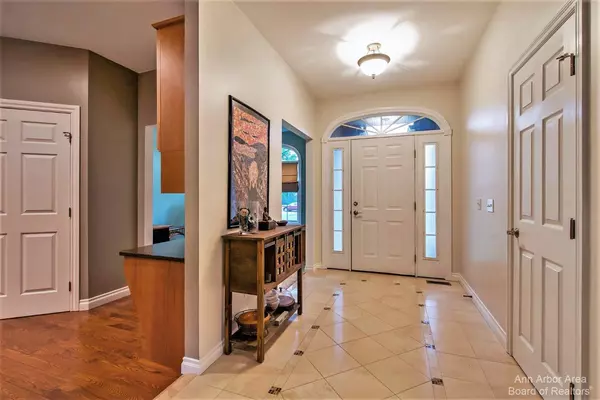$525,000
$525,000
For more information regarding the value of a property, please contact us for a free consultation.
4 Beds
3 Baths
2,341 SqFt
SOLD DATE : 11/09/2023
Key Details
Sold Price $525,000
Property Type Single Family Home
Sub Type Single Family Residence
Listing Status Sold
Purchase Type For Sale
Square Footage 2,341 sqft
Price per Sqft $224
Municipality Grass Lake Twp
Subdivision Eagle Crest Site Condo
MLS Listing ID 23127977
Sold Date 11/09/23
Style Ranch
Bedrooms 4
Full Baths 2
Half Baths 1
HOA Y/N false
Originating Board Michigan Regional Information Center (MichRIC)
Year Built 2004
Annual Tax Amount $6,332
Tax Year 2023
Lot Size 2.253 Acres
Acres 2.25
Lot Dimensions 240x09
Property Description
Stunning custom built ranch on over 2 acres in Eagle Crest. This meticulously maintained home has 4 bedrooms 2 1/2 baths and a wonderful open floor plan. Kitchen has beautiful granite countertops with matching black appliances and opens up into a formal dining area and great room. Under and over counter lighting and dimmer switches throughout. Limestone flooring in foyer, lights inside all the closets, stairstep lighting, ceiling fans, new carpet and Pella windows give this home all the special touches. The basement has daylight windows and a full bath almost ready to go complete with tub, drywall and a grinder pump. Outside this home sits at the back of a beautiful subdivision that backs up to mature woods. The back porch, with it's herring bone tile and outdoor fan overlooks a fabulou fabulous rolling backyard. Sit and watch the deer and turkey's wander through. If this isn't enough, try looking inside the 30'x 50'outbuilding. Complete with concrete floors, 200 amp service, scissor trusses and radiant heat this building is amazing. This house didn't miss a thing when it comes to quality. Come check it out!, Primary Bath fabulous rolling backyard. Sit and watch the deer and turkey's wander through. If this isn't enough, try looking inside the 30'x 50'outbuilding. Complete with concrete floors, 200 amp service, scissor trusses and radiant heat this building is amazing. This house didn't miss a thing when it comes to quality. Come check it out!, Primary Bath
Location
State MI
County Jackson
Area Ann Arbor/Washtenaw - A
Direction Michigan Ave to Norvell Road S to Old Farm Lane E
Rooms
Basement Full
Interior
Interior Features Ceiling Fans, Ceramic Floor, Hot Tub Spa, Water Softener/Owned, Wood Floor
Heating Forced Air, Natural Gas
Cooling Central Air
Fireplace false
Appliance Dryer, Washer, Disposal, Dishwasher, Microwave, Oven, Range, Refrigerator
Laundry Main Level
Exterior
Exterior Feature Porch(es), Patio
Parking Features Attached
Utilities Available Natural Gas Connected, Cable Connected
Amenities Available Detached Unit
View Y/N No
Garage Yes
Building
Lot Description Site Condo
Story 1
Sewer Septic System
Water Well
Architectural Style Ranch
Structure Type Vinyl Siding,Brick
New Construction No
Schools
School District Grass Lake
Others
Tax ID 000-15-03-377-022-00
Acceptable Financing Cash, FHA, VA Loan, Conventional
Listing Terms Cash, FHA, VA Loan, Conventional
Read Less Info
Want to know what your home might be worth? Contact us for a FREE valuation!

Our team is ready to help you sell your home for the highest possible price ASAP
GET MORE INFORMATION

REALTOR®






