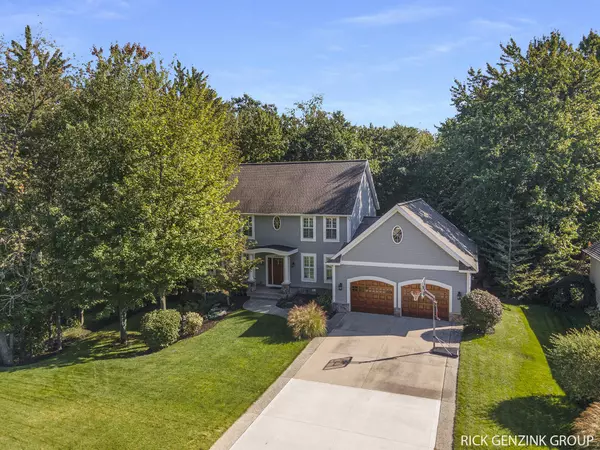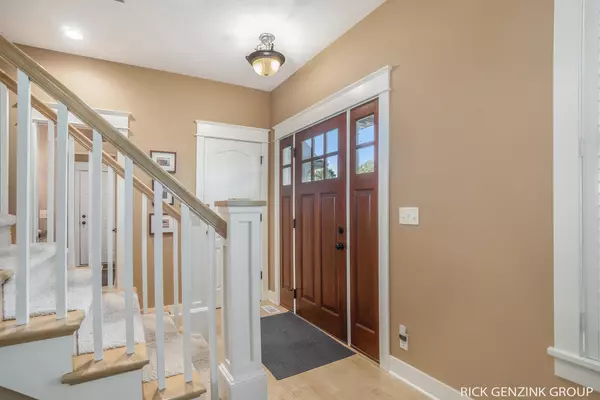$600,000
$624,900
4.0%For more information regarding the value of a property, please contact us for a free consultation.
5 Beds
4 Baths
3,587 SqFt
SOLD DATE : 11/30/2023
Key Details
Sold Price $600,000
Property Type Single Family Home
Sub Type Single Family Residence
Listing Status Sold
Purchase Type For Sale
Square Footage 3,587 sqft
Price per Sqft $167
Municipality Park Twp
Subdivision Timberline Acres
MLS Listing ID 23137252
Sold Date 11/30/23
Style Traditional
Bedrooms 5
Full Baths 3
Half Baths 1
HOA Fees $5/ann
HOA Y/N true
Originating Board Michigan Regional Information Center (MichRIC)
Year Built 2005
Annual Tax Amount $5,472
Tax Year 2023
Lot Size 0.309 Acres
Acres 0.31
Lot Dimensions 100 x 150
Property Description
Stunning 5 bedroom, 4 bath custom-built home in Timberline Acres. Every detail was thought of, and the home has been meticulously maintained. Extensive hardwood maple flooring on the main floor. Storage and lockers off the 3 car tandem garage. The home has windows adorned with plantation shutters allowing plenty of natural light. The spacious gourmet kitchen boasts an over-sized granite island, artisan tile work, and high-end fixtures. The living room features built-in bookshelves, gas lit fireplace, and a custom TV cabinet. Hard-wired speaker system throughout main floor and basement rec room space. Access the recently upgraded three-season porch with composite decking from the dining room for a perfect entertaining area or retreat to enjoy the serenity of the backyard. Spacious primary suite features a custom tile shower with premium fixtures, double sink and vanity, and plenty of closet space. The backyard has been transformed into a resort-like oasis complete with expansive paver patio, outdoor lights, fire pit, and salt water spa. Spacious primary suite features a custom tile shower with premium fixtures, double sink and vanity, and plenty of closet space. The backyard has been transformed into a resort-like oasis complete with expansive paver patio, outdoor lights, fire pit, and salt water spa.
Location
State MI
County Ottawa
Area Holland/Saugatuck - H
Direction 144th Ave. to Woodpine, West to Creekedge, North to Thornbury.
Rooms
Basement Other, Full
Interior
Interior Features Ceiling Fans, Garage Door Opener, Hot Tub Spa, Humidifier, Wood Floor, Kitchen Island, Pantry
Heating Forced Air, Natural Gas
Cooling Central Air
Fireplaces Number 1
Fireplaces Type Gas Log, Living
Fireplace true
Window Features Screens,Insulated Windows
Appliance Dishwasher, Microwave, Range, Refrigerator
Exterior
Exterior Feature Scrn Porch, Patio, Deck(s)
Parking Features Attached, Paved
Garage Spaces 3.0
Utilities Available Storm Sewer Available, Public Water Available, Public Sewer Available, Natural Gas Available, Electric Available, Natural Gas Connected
View Y/N No
Street Surface Paved
Garage Yes
Building
Lot Description Level
Story 2
Sewer Public Sewer
Water Public
Architectural Style Traditional
Structure Type Vinyl Siding,Stone
New Construction No
Schools
School District West Ottawa
Others
Tax ID 70-15-13-181-001
Acceptable Financing Cash, VA Loan, Conventional
Listing Terms Cash, VA Loan, Conventional
Read Less Info
Want to know what your home might be worth? Contact us for a FREE valuation!

Our team is ready to help you sell your home for the highest possible price ASAP
GET MORE INFORMATION
REALTOR®






