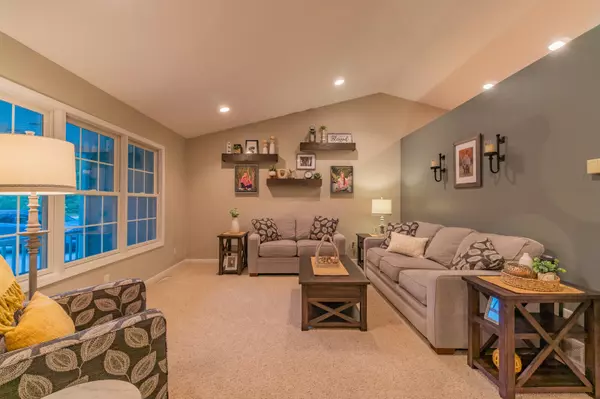$365,000
$375,000
2.7%For more information regarding the value of a property, please contact us for a free consultation.
3 Beds
3 Baths
1,528 SqFt
SOLD DATE : 12/01/2023
Key Details
Sold Price $365,000
Property Type Single Family Home
Sub Type Single Family Residence
Listing Status Sold
Purchase Type For Sale
Square Footage 1,528 sqft
Price per Sqft $238
Municipality Dalton Twp
MLS Listing ID 23136001
Sold Date 12/01/23
Style Quad Level
Bedrooms 3
Full Baths 2
Half Baths 1
Year Built 2002
Annual Tax Amount $3,022
Tax Year 2023
Lot Size 0.896 Acres
Acres 0.9
Lot Dimensions 135 x 289
Property Sub-Type Single Family Residence
Property Description
Welcome to your perfect retreat in a quiet yet welcoming neighborhood, sitting on just under an acre of land in Twin Lake! This private setting boasts a beautifully manicured lawn and woodsy backdrop for you to relax and unwind. This 3 bed, 3 bath quad-level home offers space, comfort, and a touch of charm for it's new owners. As you walk inside, you'll be pleased to see fresh paint, new stainless steel kitchen appliances and a well maintained home that creates an inviting atmosphere in every way. Off the 2-stall attached garage is a spacious mudroom that offers laundry hookups if main floor laundry is desired, a half bath, kitchen, dining and living area. The upstairs features a primary bedroom and bath, 2 bedrooms and a full bath. The lower-level walkout is a true bonus, featuring a family room with a cozy gas log fireplace, an office or possibly a 4th bedroom area with a daylight window and a large laundry room. The unfinished basement is well equipped with built in storage shelves and yet an additional area for a possible office or storage space. The garage was designed and built with extra size and storage in the back and full storage above. This home is a must see, it truly offers a wonderful blend of comfort, natural beauty, and entertainment. Don't miss the chance to make it yours. This home is located within the Reeths- Puffer School district. Schedule a showing today! The lower-level walkout is a true bonus, featuring a family room with a cozy gas log fireplace, an office or possibly a 4th bedroom area with a daylight window and a large laundry room. The unfinished basement is well equipped with built in storage shelves and yet an additional area for a possible office or storage space. The garage was designed and built with extra size and storage in the back and full storage above. This home is a must see, it truly offers a wonderful blend of comfort, natural beauty, and entertainment. Don't miss the chance to make it yours. This home is located within the Reeths- Puffer School district. Schedule a showing today!
Location
State MI
County Muskegon
Area Muskegon County - M
Direction 31 N to M120 towards Fremont, left on Pillon Rd,left on Riley Thompson, right on Staple, Right on Duff Rd, left on Douglas Trail, follow to Camp Ridge
Rooms
Basement Daylight, Walk-Out Access
Interior
Interior Features Hot Tub Spa
Heating Forced Air
Cooling Central Air
Fireplaces Number 1
Fireplace true
Window Features Insulated Windows
Laundry Laundry Room
Exterior
Parking Features Attached
Garage Spaces 2.0
View Y/N No
Street Surface Paved
Garage Yes
Building
Story 3
Sewer Septic Tank
Water Well
Architectural Style Quad Level
Structure Type Vinyl Siding
New Construction No
Schools
School District Reeths-Puffer
Others
Tax ID 61-07-225-000-0023-00
Acceptable Financing Cash, FHA, VA Loan, Conventional
Listing Terms Cash, FHA, VA Loan, Conventional
Read Less Info
Want to know what your home might be worth? Contact us for a FREE valuation!

Our team is ready to help you sell your home for the highest possible price ASAP
GET MORE INFORMATION
REALTOR®






