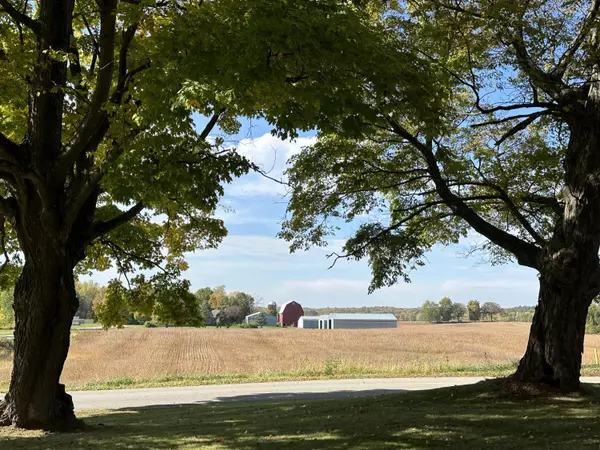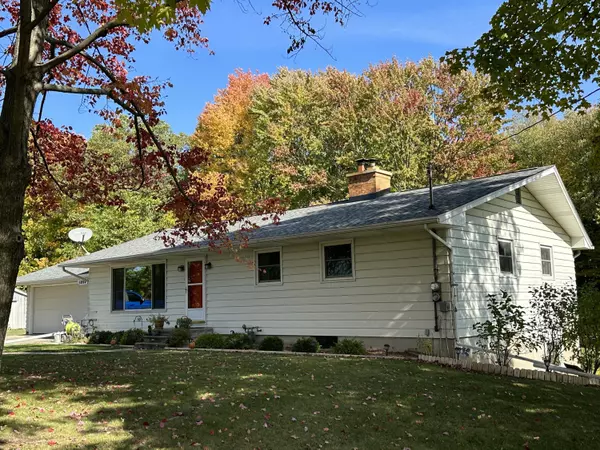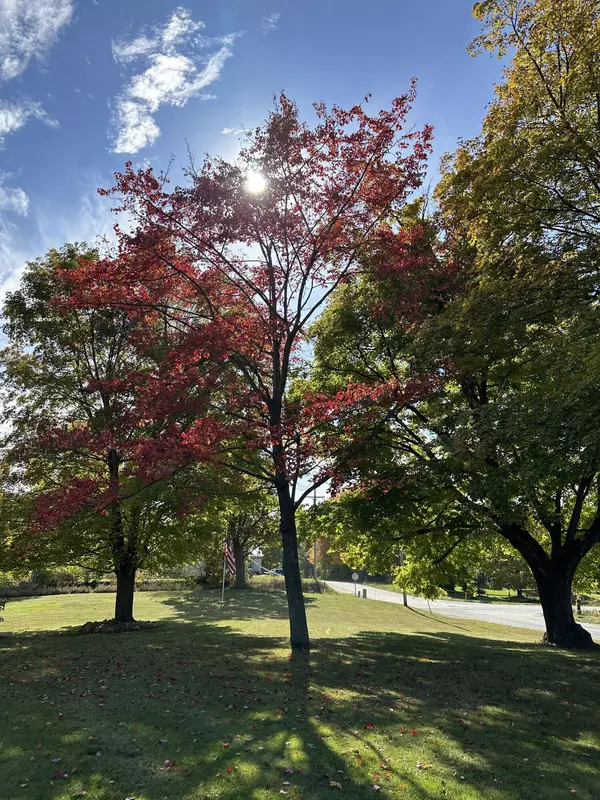$243,000
$235,000
3.4%For more information regarding the value of a property, please contact us for a free consultation.
3 Beds
2 Baths
1,344 SqFt
SOLD DATE : 12/01/2023
Key Details
Sold Price $243,000
Property Type Single Family Home
Sub Type Single Family Residence
Listing Status Sold
Purchase Type For Sale
Square Footage 1,344 sqft
Price per Sqft $180
Municipality Johnstown Twp
MLS Listing ID 23139271
Sold Date 12/01/23
Style Ranch
Bedrooms 3
Full Baths 2
Originating Board Michigan Regional Information Center (MichRIC)
Year Built 1960
Annual Tax Amount $1
Tax Year 2023
Lot Size 6.465 Acres
Acres 6.47
Lot Dimensions 461 X 584 X 484 X 596
Property Description
NEW LISTING Proudly presented by TEAM POWERS. Welcome home to the country. 6.465 mostly wooded acres and the trees are gorgeous at this time of the year. Located in Hastings Schools, this home is ready for its new owner only due to a relocation, A lovely country setting on paved roads. The home has 3 bedrooms, 1 full bath up, 3/4 bath in the walk-out basement, kitchen/dining combo, large living room with peaceful view out the large front picture window overlooking the fields and farm off in the distance. It is here you'll appreciate the sunset views. The new kitchen has a thoughtful layout, granite counters and more than ample cabinets, as well as stainless steel appliances (all included). The main floor has hardwood floors throughout. Down a flight of steps an into the basement you'll find the large laundry room with Samsung washer & dryer included, family room with fireplace (keep it stoked in the winter and it heats the home nicely), and work room. Please excuse the boxes in the basement as the sellers are packing. The basement walks out to the fenced in back yard.
Additionally, we have a 2 car attached garage, pole barn, replacement windows throughout, New well (April, 2023), new roof (June, 2023) new water softener (June, 2023), new septic tank (2017) but pumped and inspected in June of 2023. The furnace and central air have been inspected and tuned up in June, 2023. This home is ready to go. Contact Linda Powers at 269-209-4136, lindapowersrealtor@yahoo.com, www.lindapowersmi.com, #LINDALISTENS. Patrick Powers may be contacted at 269-838-2092, patrickpowers@bhhsmi.com, #POWERHOUSE. We look forward to working with you. basement you'll find the large laundry room with Samsung washer & dryer included, family room with fireplace (keep it stoked in the winter and it heats the home nicely), and work room. Please excuse the boxes in the basement as the sellers are packing. The basement walks out to the fenced in back yard.
Additionally, we have a 2 car attached garage, pole barn, replacement windows throughout, New well (April, 2023), new roof (June, 2023) new water softener (June, 2023), new septic tank (2017) but pumped and inspected in June of 2023. The furnace and central air have been inspected and tuned up in June, 2023. This home is ready to go. Contact Linda Powers at 269-209-4136, lindapowersrealtor@yahoo.com, www.lindapowersmi.com, #LINDALISTENS. Patrick Powers may be contacted at 269-838-2092, patrickpowers@bhhsmi.com, #POWERHOUSE. We look forward to working with you.
Location
State MI
County Barry
Area Greater Kalamazoo - K
Direction North Ave. to West on Lacey Rd. to N on Schreiner Rd. Home on the NE corner.
Rooms
Other Rooms Pole Barn
Basement Walk Out, Full
Interior
Interior Features Ceiling Fans, Garage Door Opener, Iron Water FIlter, Laminate Floor, Water Softener/Owned, Wood Floor, Eat-in Kitchen, Pantry
Heating Forced Air
Cooling Central Air
Fireplaces Number 1
Fireplaces Type Family, Wood Burning
Fireplace true
Window Features Screens,Replacement,Window Treatments
Appliance Dryer, Washer, Cook Top, Dishwasher, Oven, Range, Refrigerator
Laundry In Basement
Exterior
Exterior Feature Fenced Back
Garage Attached
Garage Spaces 2.0
Utilities Available Phone Available, Natural Gas Available, Electricity Available, Natural Gas Connected
Waterfront No
View Y/N No
Street Surface Paved
Garage Yes
Building
Lot Description Corner Lot, Wooded
Story 1
Sewer Septic System
Water Well
Architectural Style Ranch
Structure Type Aluminum Siding
New Construction No
Schools
School District Hastings
Others
Tax ID 09-001-006-00
Acceptable Financing Cash, FHA, VA Loan, Rural Development, MSHDA, Conventional
Listing Terms Cash, FHA, VA Loan, Rural Development, MSHDA, Conventional
Read Less Info
Want to know what your home might be worth? Contact us for a FREE valuation!

Our team is ready to help you sell your home for the highest possible price ASAP
GET MORE INFORMATION

REALTOR®






