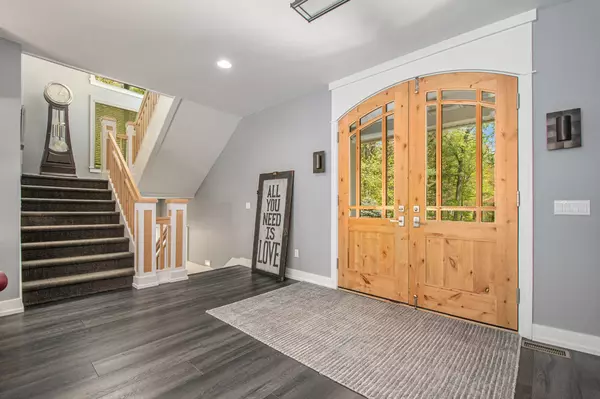$1,225,000
$1,250,000
2.0%For more information regarding the value of a property, please contact us for a free consultation.
4 Beds
4 Baths
5,998 SqFt
SOLD DATE : 12/20/2023
Key Details
Sold Price $1,225,000
Property Type Single Family Home
Sub Type Single Family Residence
Listing Status Sold
Purchase Type For Sale
Square Footage 5,998 sqft
Price per Sqft $204
Municipality Ada Twp
Subdivision The Conservancy
MLS Listing ID 23138405
Sold Date 12/20/23
Style Contemporary
Bedrooms 4
Full Baths 4
HOA Fees $12/ann
HOA Y/N true
Originating Board Michigan Regional Information Center (MichRIC)
Year Built 2006
Annual Tax Amount $12,192
Tax Year 2023
Lot Size 2.010 Acres
Acres 2.01
Lot Dimensions Irreg
Property Description
Unique, custom 4 bed/4 bull bath home designed by award-winning Visbeen Architects with every feature you never knew you needed! Acclaimed Forest Hills Eastern Schools and only 15 minutes from ''New Ada'' business district with restaurants, boutiques, and more. Looking for a sanctuary to easily accommodate large gatherings, multiple work-from-home spaces and beautiful spaces to relax and renew, beautiful indoor and outdoor entertaining and recreation areas.,—welcome home! Main floor offers a large airy living room open to the dining area with gourmet kitchen, beautiful sunroom & screened-in porch that overlooks the fully fenced back yard, patio, and in-ground heated pool. Must see it to believe it. View our video or call for a showing.
Location
State MI
County Kent
Area Grand Rapids - G
Direction Fulton to Pettis, R on Vergennes, L on Bailey. Take Bailey to McCabe, L on McCabe, N to Conservancy Ct, L on Conservancy Ct, R on Conservancy Dr, L onto Beech Hill Ct to home.
Rooms
Basement Daylight, Full
Interior
Interior Features Ceiling Fans, Ceramic Floor, Garage Door Opener, Generator, Satellite System, Security System, Water Softener/Owned, Wet Bar, Kitchen Island, Eat-in Kitchen, Pantry
Heating Forced Air, Natural Gas
Cooling Central Air
Fireplaces Number 1
Fireplaces Type Gas Log, Living
Fireplace true
Window Features Insulated Windows,Window Treatments
Appliance Dryer, Washer, Built-In Electric Oven, Disposal, Cook Top, Dishwasher, Microwave, Refrigerator
Laundry Laundry Chute
Exterior
Exterior Feature Fenced Back, Scrn Porch, Porch(es), Patio
Garage Attached, Concrete, Driveway
Garage Spaces 4.0
Pool Outdoor/Inground
Utilities Available Phone Connected, Natural Gas Connected, High-Speed Internet Connected, Cable Connected
Waterfront No
View Y/N No
Street Surface Paved
Garage Yes
Building
Lot Description Level, Wooded
Story 2
Sewer Septic System
Water Well
Architectural Style Contemporary
Structure Type Wood Siding,Hard/Plank/Cement Board
New Construction No
Schools
School District Forest Hills
Others
Tax ID 41-15-14-400-020
Acceptable Financing Cash, Conventional
Listing Terms Cash, Conventional
Read Less Info
Want to know what your home might be worth? Contact us for a FREE valuation!

Our team is ready to help you sell your home for the highest possible price ASAP
GET MORE INFORMATION

REALTOR®






