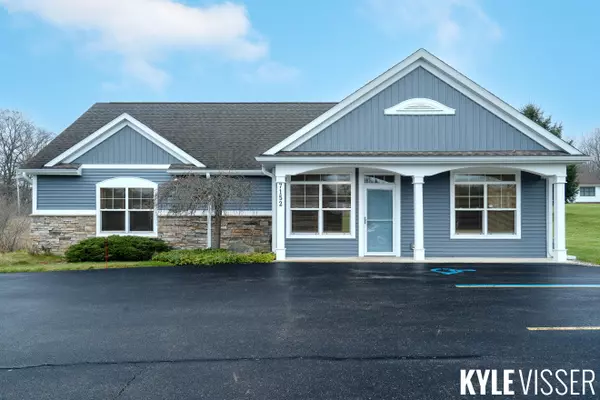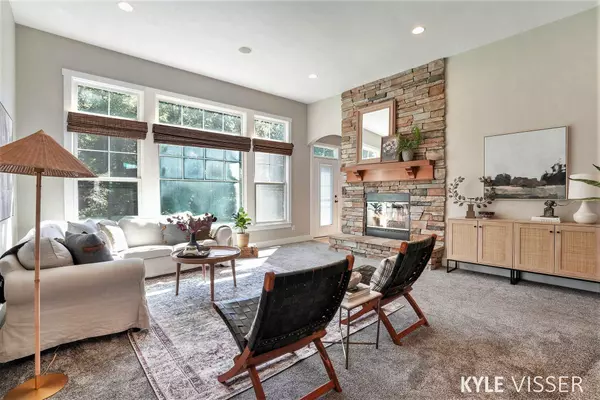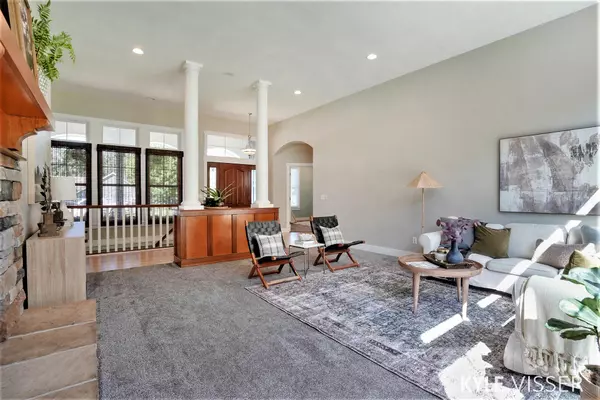$885,000
$949,000
6.7%For more information regarding the value of a property, please contact us for a free consultation.
5 Beds
3 Baths
3,632 SqFt
SOLD DATE : 12/28/2023
Key Details
Sold Price $885,000
Property Type Single Family Home
Sub Type Single Family Residence
Listing Status Sold
Purchase Type For Sale
Square Footage 3,632 sqft
Price per Sqft $243
Municipality Ada Twp
MLS Listing ID 23144042
Sold Date 12/28/23
Style Traditional
Bedrooms 5
Full Baths 2
Half Baths 1
HOA Y/N true
Originating Board Michigan Regional Information Center (MichRIC)
Year Built 2001
Annual Tax Amount $9,506
Tax Year 2023
Lot Size 3.610 Acres
Acres 3.61
Lot Dimensions Irregular
Property Description
Welcome to a remarkable retreat in the desirable FH School District! This expansive walkout ranch, set on nearly 4 acres, seamlessly blends spacious living and abundant land, while being minutes from Egypt Valley CC, FHE high school, and Knapp's Corner. Escape to the 1800 sq ft accessory building—a versatile space for a future chic she-shed, the ultimate man cave, or a fitness center with equipment, sauna, and a refreshing cold plunge. Embrace the unique possibilities the accessory building brings to complement your lifestyle. Step into the heart of the residence—a large living room with a double-sided stone fireplace and expansive windows framing the picturesque backyard. The chef's kitchen features a large center island. The main floor primary bedroom is a private haven with an ensuite bathroom and walk-in closet. This property offers a sanctuary beyond compare, allowing you to unwind and rejuvenate amidst endless opportunities.
Location
State MI
County Kent
Area Grand Rapids - G
Direction Between Egypt Valley & Honey Creek Ne.
Rooms
Basement Walk Out, Full
Interior
Interior Features Garage Door Opener, Generator, Water Softener/Owned, Wet Bar, Wood Floor, Kitchen Island, Pantry
Heating Forced Air, Natural Gas
Cooling Central Air
Fireplaces Number 1
Fireplaces Type Wood Burning, Gas Log, Living, Kitchen
Fireplace true
Appliance Dryer, Washer, Dishwasher, Microwave, Oven, Range, Refrigerator
Laundry Laundry Room, Main Level, Sink
Exterior
Exterior Feature Porch(es), Patio, Deck(s)
Garage Attached, Paved
Garage Spaces 3.0
Amenities Available Other
Waterfront No
View Y/N No
Street Surface Paved
Garage Yes
Building
Lot Description Wooded
Story 1
Sewer Septic System
Water Well
Architectural Style Traditional
Structure Type Vinyl Siding,Stone
New Construction No
Schools
School District Forest Hills
Others
Tax ID 41-15-09-400-035
Acceptable Financing Cash, VA Loan, Conventional
Listing Terms Cash, VA Loan, Conventional
Read Less Info
Want to know what your home might be worth? Contact us for a FREE valuation!

Our team is ready to help you sell your home for the highest possible price ASAP
GET MORE INFORMATION

REALTOR®






