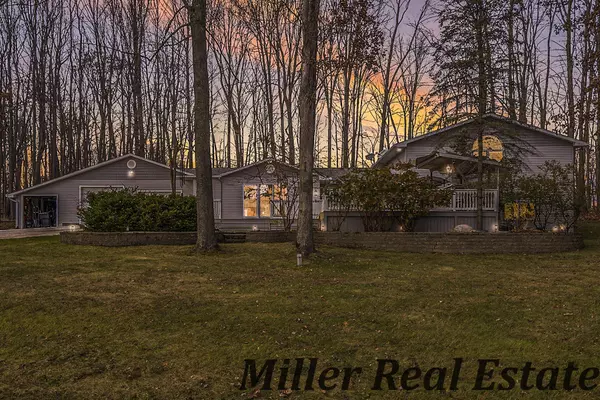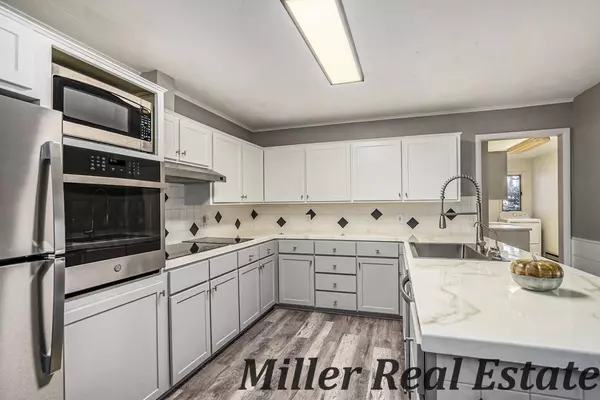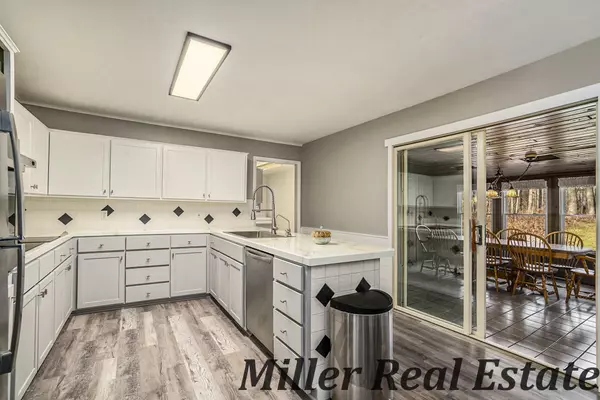$525,000
$549,900
4.5%For more information regarding the value of a property, please contact us for a free consultation.
5 Beds
4 Baths
2,746 SqFt
SOLD DATE : 01/19/2024
Key Details
Sold Price $525,000
Property Type Single Family Home
Sub Type Single Family Residence
Listing Status Sold
Purchase Type For Sale
Square Footage 2,746 sqft
Price per Sqft $191
Municipality Carlton Twp
MLS Listing ID 23141922
Sold Date 01/19/24
Style Traditional
Bedrooms 5
Full Baths 3
Half Baths 1
Originating Board Michigan Regional Information Center (MichRIC)
Year Built 1977
Annual Tax Amount $2,981
Tax Year 2023
Lot Size 12.200 Acres
Acres 12.2
Lot Dimensions 655 x 825 irregular
Property Description
Sitting at the end of a dead-end road awaits over 12 peaceful acres with a well maintained 5 bed 4 bath home. The recently renovated kitchen is top of the line and ready for entertaining and enjoying time with family and friends. Master bedroom is large with vaulted ceiling and large walk in closet. Head out the slider to a large deck equipped with water to set up your own outdoor wet bar. The home has closed loop geothermal heating and cooling system that is very efficient. If expansion for storage is needed, there is a great spot just west of the home where any size pole building could be built. These amenities are available and right outside of town, located just north of Hastings. Call now to schedule your own private viewing of this great property.
Location
State MI
County Barry
Area Grand Rapids - G
Direction From Hastings, take N M-43 to Mary Lou Dr. Turn left (west) to end of road. Driveway to house is straight ahead.
Body of Water Pond
Rooms
Basement Crawl Space, Walk Out, Partial
Interior
Interior Features Ceiling Fans, Garage Door Opener, Gas/Wood Stove, Water Softener/Owned, Wet Bar, Eat-in Kitchen, Pantry
Heating Heat Pump, Forced Air, Geothermal
Cooling Central Air
Fireplaces Number 1
Fireplaces Type Gas Log
Fireplace true
Window Features Screens,Insulated Windows
Appliance Dryer, Washer, Dishwasher, Range
Laundry Main Level
Exterior
Exterior Feature Balcony, Deck(s), 3 Season Room
Garage Attached
Garage Spaces 2.0
Waterfront Yes
Waterfront Description Private Frontage,Pond
View Y/N No
Street Surface Paved
Garage Yes
Building
Lot Description Wooded, Rolling Hills, Cul-De-Sac
Story 2
Sewer Septic System
Water Well
Architectural Style Traditional
Structure Type Vinyl Siding
New Construction No
Schools
School District Hastings
Others
Tax ID 08-04-031-110-00
Acceptable Financing Cash, VA Loan, Conventional
Listing Terms Cash, VA Loan, Conventional
Read Less Info
Want to know what your home might be worth? Contact us for a FREE valuation!

Our team is ready to help you sell your home for the highest possible price ASAP
GET MORE INFORMATION

REALTOR®






